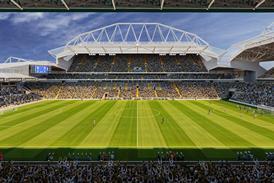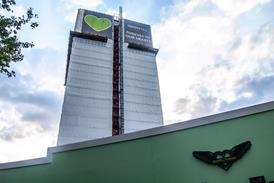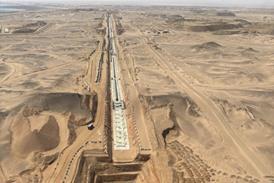All In Pictures articles – Page 7
-
 News
NewsConForm remodels Hampstead garden flat to reconnect with nature
ConForm makes subtle references to the Victorian domestic context and careful use of natural light in latest project
-
 News
NewsIn pictures: Stamos Yeoh’s Black House Barn
Transformation sees derelict Grade II-listed barn turned into low energy home
-
 News
NewsIn pictures: Groupwork’s Greville Street
Groupwork creates a diaphonous new skin for 1970s office block that playfully recalls earlier structures on same site
-
 News
NewsHowells 'bridges the old and the new' with National Trust pavilion
Contemporary and traditional materials and craftsmanship combine to create innovative new addition to historic site
-
 News
NewsIn pictures: Purcell’s restoration of Stowe House
Conservation practice completes programme of works that began in 1999
-
 News
NewsIn pictures: BIG’s new Copenhagen HQ
The high-profile practice has prioritised sustainability and interconnected interiors for its new headquarters building
-
 News
NewsIn pictures: The International Rugby Experience by Níall McLaughlin Architects
Stirling-winning practice has designed a rugby-themed visitor attraction in Limerick, Ireland
-
 News
NewsIn pictures: The Spiral - BIG’s biophilic supertall New York skyscraper
Project is BIG’s first commercial high-rise project in the city
-
 News
NewsIn pictures: Charles Holland Architects completes Victorian terrace retrofit
Originally constructed in the 1880s, Charles Holland Architects transforms a neglected Victorian terrace into a sustainable, modern home
-
 News
NewsIn pictures: The Tannery by Coffey Architects
Coffey Architects completes a new community development with mixed-tenure housing, gallery and artists’ studios within a series of new and heritage buildings in Bermondsey
-
 News
NewsIn pictures: Bindloss Dawes transforms Chelsea Mews House
The traditional, compact London home has been redesigned into a bright and calm urban escape
-
 News
NewsIn pictures: Maison Colbert by Chris Dyson Architects
A highly individual home, gallery and studio space has been created behind a row of east end shopfronts
-
 News
NewsIn pictures: LOM’s 250 Bishopsgate retrofit
Practice transforms 20-year-old Spitalfields office building for NatWest Group
-
 News
NewsIn pictures: The Featherstone Building Pavilion by Morris & Company
Designed by Morris+Company, for Derwent London, The Featherstone Building is a four-blocked, 11-storey, brick-faced office building with a mixture of tenancies.
-
 News
NewsIn pictures: Coffey Architects completes Modern Barn
The timber-wrapped coastal home is made of three linear stacked volumes and sits close to the Jurassic Coast World Heritage Site
-
 News
NewsIn pictures: Moll Architects completes Victorian house extension
Designed by Moll Architects, the Wilkinson Street project involved the renovation and extension of a mid-Victorian family home in south London. Originally built in the 1860s, the house is situated in the Albert Square Conservation area, a part of the city that escaped the bombs of the blitz during ...
-
 News
NewsIn pictures: Milan Giovenale, by Carmody Groarke
A new student residential building in Milan seeks to harmonise with its wider context
-
 News
NewsIn pictures: Fletcher Priest Architects completes first phase of Knightsbridge Estate
Fletcher Priest Architects has completed the first phase of the regeneration of The Olayan Group’s Knightsbridge Estate, restoring a set of historic buildings into a modern, mixed-use estate. The development includes 10,750 sqm of workspace, 33 build-to-rent properties set around an internal courtyard, a rooftop restaurant, and new retail spaces, ...
-
 News
NewsIn pictures: ConForm unveils all-marble extension
Marble side extension introduces volume and light to a Victorian home in north London
-
 News
NewsIn pictures: The Northcliffe by John Robertson Architects
JRA completes extensive revamp of former Daily Mail headquarters








