Transformation sees derelict Grade II-listed barn turned into low energy home
Black House Barn, originally a derelict Grade II-listed barn deemed at risk according to the ‘Historic Buildings at Risk’ Register, has undergone a significant transformation into a low-energy home. The barn, dating back to the 15th century with an oak frame spanning four bays, was extended towards the south-facing open land. An extension, featuring an exposed lattice steel diagrid roof, has been added to the original timber frame structure. Within the barn, two steel-framed mezzanines rest on cast concrete plinths, ensuring no interference with the existing timber frame.
The client’s directive was to create a family home encompassing and preserving the listed building’s essence without altering the original timber structure. Conservation planning mandated the preservation of the original fabric and features, allowing for an extension towards the south. The barn’s timber structure underwent faithful restoration using traditional carpentry techniques. External installation of roof and wall insulation enabled the exposure of the internal timber wall posts and trusses.
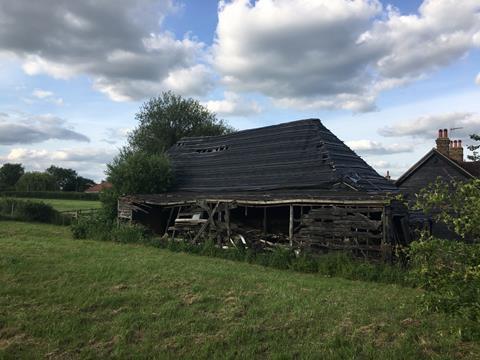
The extension, designed to contrast visually with the original barn, includes a lightweight steel roof structure that is fully visible within the living spaces. To optimise views out, minimal interference was made to the glazed facade, which is supported by just two columns spanning 15 meters. The barn’s structure has been retained, insulated, and clad in corrugated steel and sustainable timber.
Timber posts within the existing barn have been supported by in-situ cast-concrete plinths encircling the barn, forming its foundational support. Steel mezzanines were strategically placed atop perimeter concrete walls to avoid direct contact with the listed fabric. Additionally, the design includes a steel mezzanine stair that is fully cantilevered from the steel frame above, not touching the ground floor.
Black House Barn has been designed to be as a low-energy structure, minimising energy usage for heating and cooling. Underfloor heating, powered by a ground source heat pump buried in the surrounding field, complements 20 photovoltaic solar panels on the roof, generating electricity, and allowing surplus energy to be sold back to the national grid.
Natural ventilation facilitated by the south-facing extension, sliding doors, and roof windows aids in cooling the spaces during warmer months, while strategically planted silver birch trees offer natural shading to mitigate overheating. Conversely, the large, glazed facade aids in warming the barn during colder periods.
Suppliers / Manufacturers:
Glazing: iQ Glass
Concrete floor: Steyson Granolithics
Kitchen manufacturer: Karol Obiegly 7Braci Ltd
Larch stained cladding: Karol Obiegly 7Braci Ltd
GSHP Installation: Solaris Ltd
PV Installation: Convert Energy
Main Contractor: John Cirmaci Builders
Natural Stone Installation: NSIUK
Lighting Consultant: Alvin Cousins / Kazzar Lighting
Zinc Installation: VM Zinc / Lockliner Roofing
Downloads
Combined PDFs
PDF, Size 0.55 mb


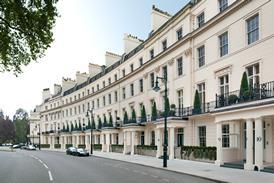
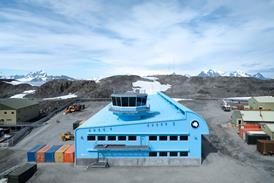
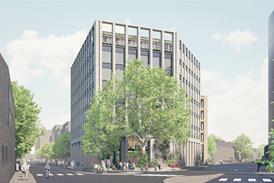




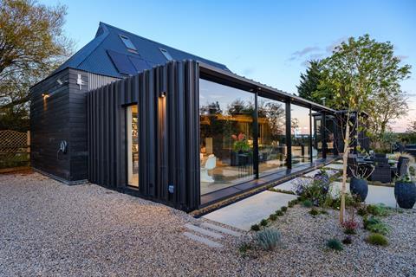
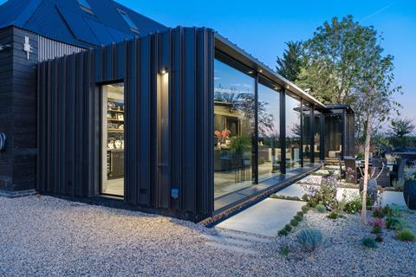
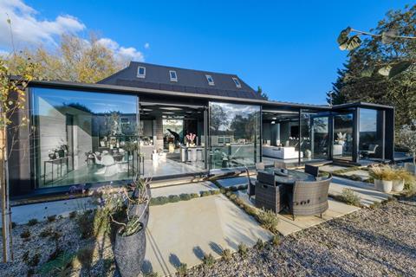
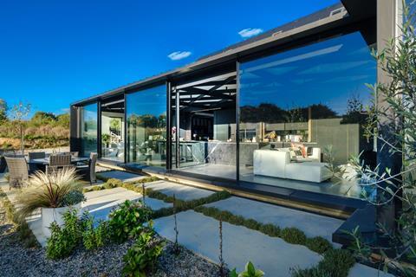
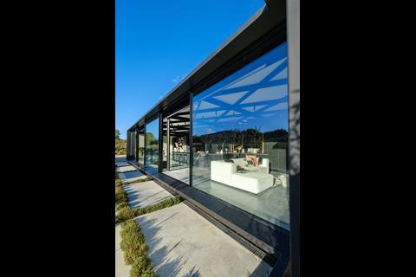
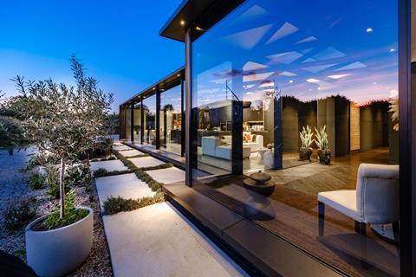
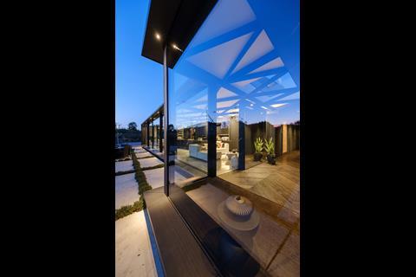
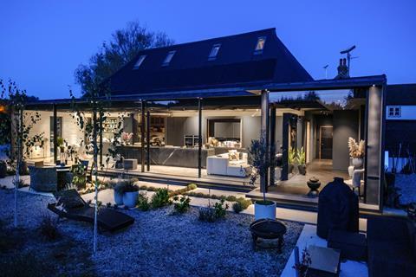
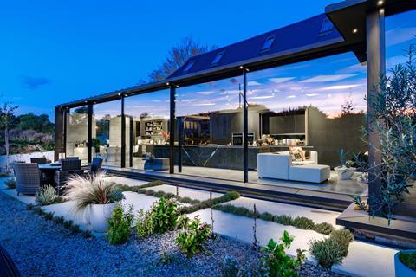
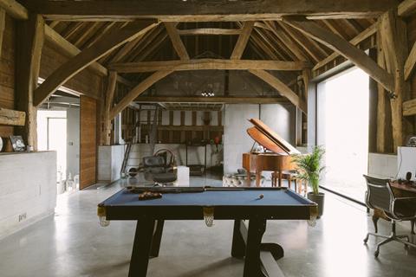
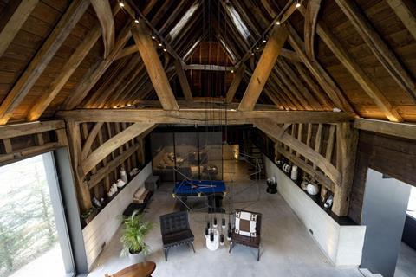
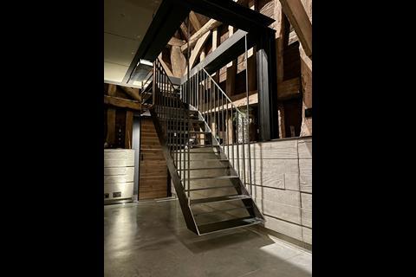
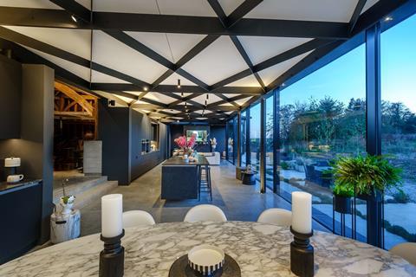
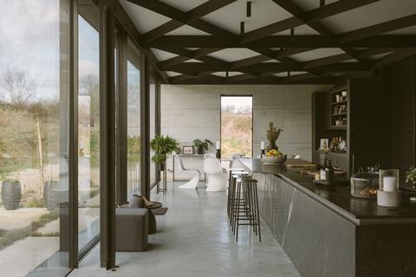
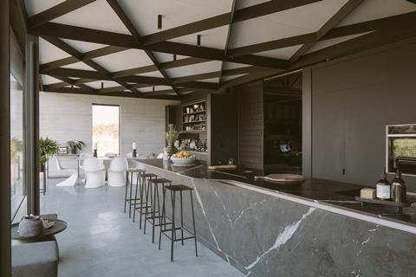
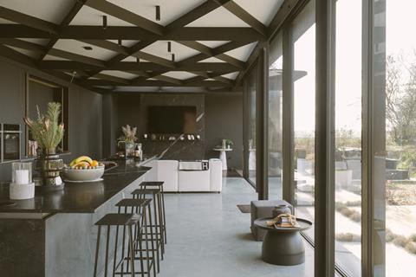
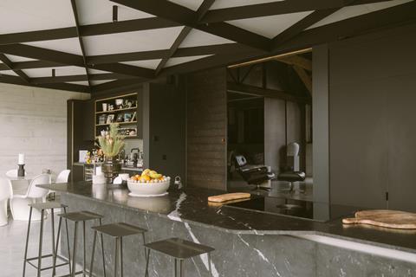
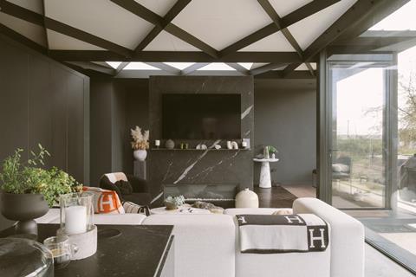
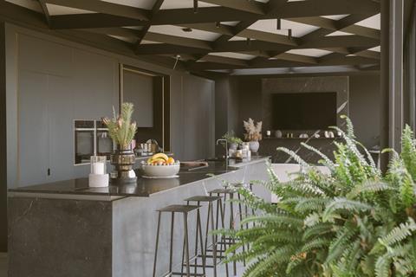
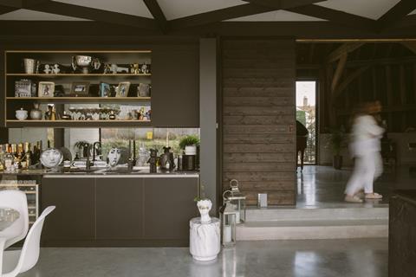
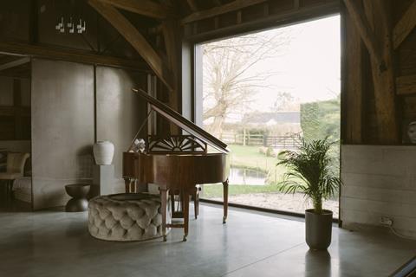
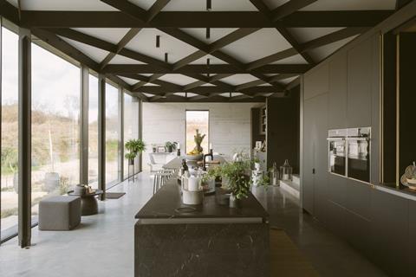
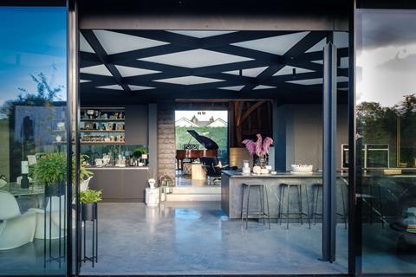
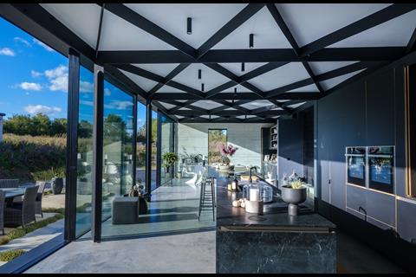
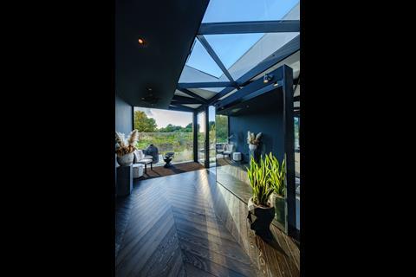
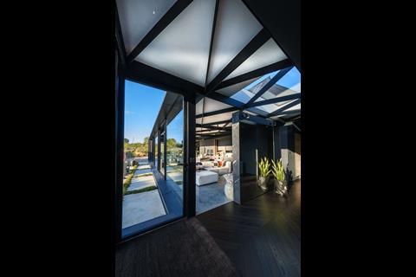
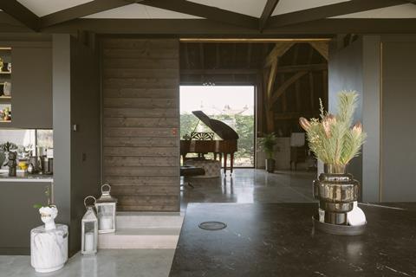
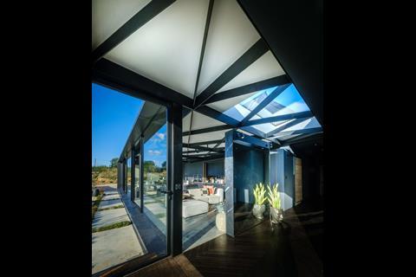
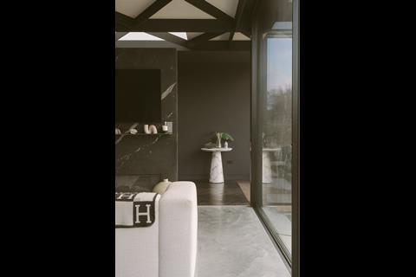
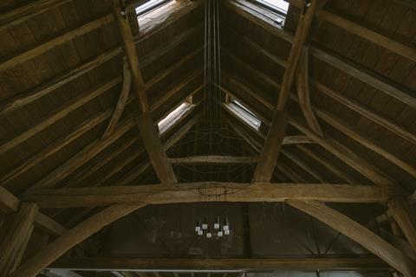
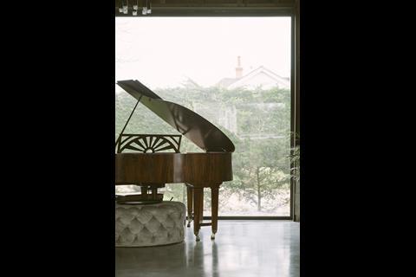







No comments yet