Decade-long project brings new life to former agricultural buildings, while respecting context and local craftsmanship
Moxon Architects has completed the transformation of a collection of 19th-century agricultural buildings into a new guesthouse, glasshouse, and artist’s studio within the Cairngorms National Park in Aberdeenshire.
Situated on a hillside farm settlement with expansive views of the River Dee and Lochnagar, the project was undertaken for a private artist/architect client, aligning with the restoration of the owners’ primary farmhouse residence.
Ben Addy, founding director of Moxon Architects, said: “The completion of these three buildings marks the culmination of a ten-year project that celebrates the art of building and craftsmanship. It is testament to the robustness and resilience of the historic buildings that this is a project characterised by retention and repair.
“Where there are new interventions, they are modest yet highly crafted, and seek to emulate the craft, form, and rigour of the 170-year-old architectural fabric, that for a large part retains its integrity on the site. By spending time on site in all seasons, we developed the design and details to ensure that these once derelict buildings will survive for the next two hundred years to come”.
Over a span of ten years, the architectural firm employed a blend of traditional and contemporary construction techniques to modernise the structures while preserving their character and reflecting the surrounding Highland vernacular of North East Scotland.
The revitalised buildings now meet contemporary energy efficiency standards, and have been reimagined in a way that seeks to respect the original craftsmanship.
Guesthouse Steading
The largest building was repurposed to expand the client’s primary residence and offer independent guest accommodation for visitors. A main entrance and kitchen lead to a living room and study in one wing, with a ground-level bathroom and an upper loft bedroom in the adjacent section.
Partially collapsed walls and roofs of the original 19th-century cattle shed were carefully rebuilt and refurbished. Frameless glass inserts were placed within the original openings, preserving the building’s traditional features.
Insulation and clay plaster linings were incorporated to enhance spaciousness, concealing modern appliances behind oak joinery. The bathroom is finished in ceramic-clad walls and Caithness slabs.
The new roof design mimics the original structure, while the hayloft entrance and ventilation slits define the guesthouse entrance.
Glasshouse
A former farm store and sheepfold, previously in disrepair, have been repurposed into a glasshouse, partly embedded into the hillside’s bedrock. The granite structure now serves as a backdrop to vines and lemon trees, doubling as a thermal store.
A new southwest facing glass wall and roof complete the enclosure. Steel portals support the roof, with Douglas fir fins defining external sheltered space and an enclosed exercise room.
Collaborating with joiners and a steelwork fabricator, the artist/architect owners oversaw the design, incorporating bespoke lighting, water collection systems, and ventilation mechanisms.
Water for plant irrigation is collected from the roof and stored internally, while condensation is channelled into a bay tree planter. Large opening hatches regulate ventilation, and a wood-burning workshop stove offers supplemental heating.
Artist’s Studio
At the glasshouse’s northern end, a two-storey farmstead has been converted into a private studio for artist Naomi Mcintosh. Formerly utilised to house sheep during winter, the granite steading now hosts a compact workshop, kitchen, wet room, and storage, emphasizing durable materials to preserve its agricultural essence.
Speaking on the restoration, Naomi Mcintosh said: “I believe that we are temporary caretakers for our home and have a responsibility to honour the hard work and craft that has gone before us. Every day I think about the craftsmanship that the original builders used; the consideration of the site, the beautiful and simple forms of the granite and the measured symmetry.
“I felt very strongly that I did not want to extend our small farmhouse. I wanted to retain all the original proportions and simplicity of the buildings but also wanted friends and family to be able to come and stay. The steading therefore is our house extension without extending our house. It has one bedroom and a space to be together.”
>> Also read: Moxon has taken building your own office to the next level
>> Also read: Moxon unveils new bridge in Aberdeenshire
Materials and Suppliers
Guesthouse Steading:
Oak floor – Russwood (supply)
Bespoke oak joinery – Jacek and Waldi Zapała
Clay plaster – Malcolm Dow / Apex Plastering, material supply by Clayworks
Granite work – Urquhart Stonemasons
Roofing – Donside Slating
Fireplace – Hoxter, fitted by Martin Ruzicka (Stove Mason)
Kitchen appliances – Miele, tap by Quooker
Bespoke kitchen - Jacek and Waldi Zapała
General Lighting – Integrated by RW Bell
Select/feature lighting – Buster & Punch, Vitra, Flos, Northern
Sauna (supply only) – Finnmark
Bath, WC, Sink – Claybrook
Brassware – Vola
Ironmongery & switches – Buster & Punch
Metalwork – Craig Montieth (The Crooked Shed)
Electric heating – Eskimo
Furniture – Carl Hansen, Vipp, Fredericia, Fritz Hansen, & bespoke in oak by Jacek and Waldi Zapała
Turned cherrywood handles – Ewen Falconer (Tor Workshop)
Artist’s Studio and Glasshouse:
Steelwork – Craig Montieth (The Crooked Shed)
Douglas Fir Joinery - Jacek and Waldi Zapała, supply by Logie Timber Ltd.
Sink & counter - Jacek and Waldi Zapała
Brassware – B&Q
Switches & sockets – B&Q
Light fittings – Craig Montieth (The Crooked Shed)
Tables - Craig Montieth (The Crooked Shed)
Cast iron drain – ACO
Clay plaster – Malcolm Dow / Apex Plastering, material supply by Clayworks
Furniture – French Army surplus, Vipp
Cork flooring – Bricoflor / Granorte
Granite work – Urquhart Stonemasons
Roofing – Donside Slating, Buchan Roofing Ltd
Workshop stove – Tecnik Stoves
Greenhouse ladder & tools – Niwaki, Sneeboer



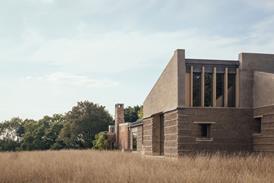

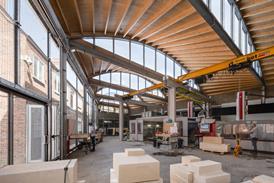



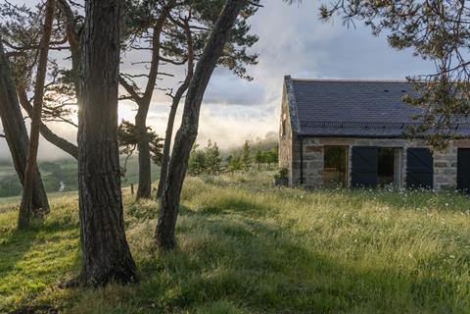
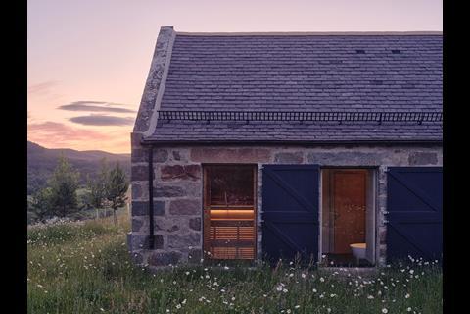
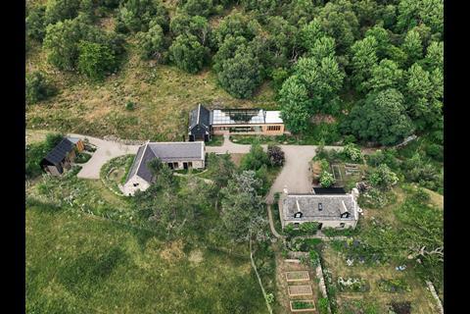
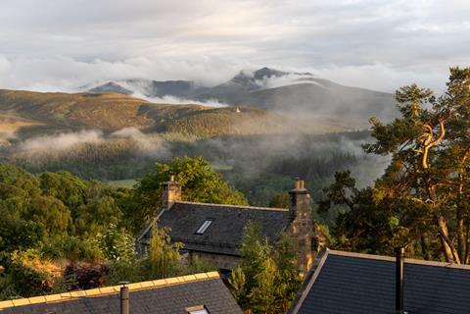
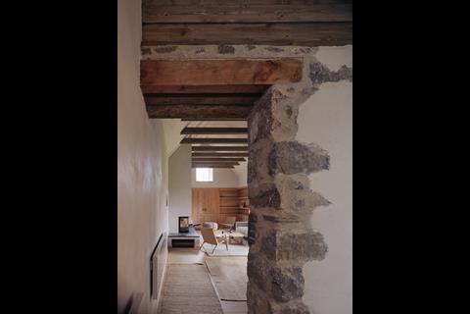
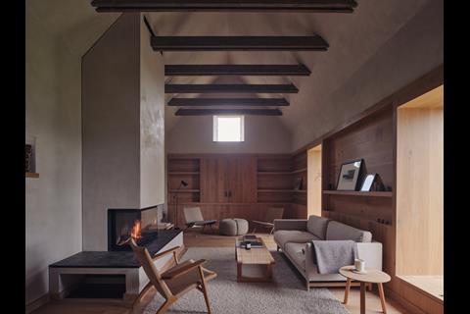
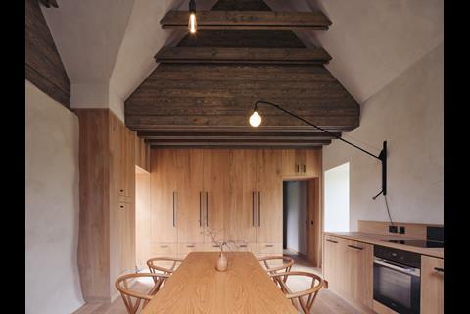
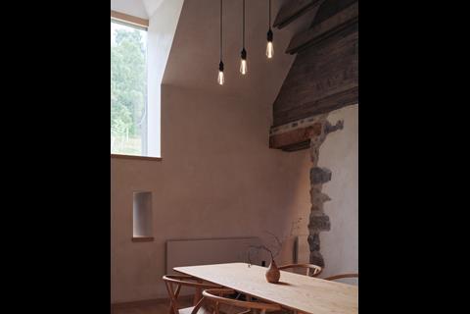
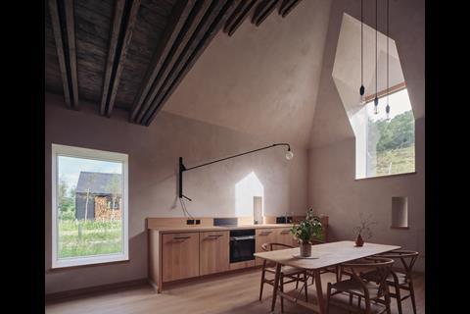
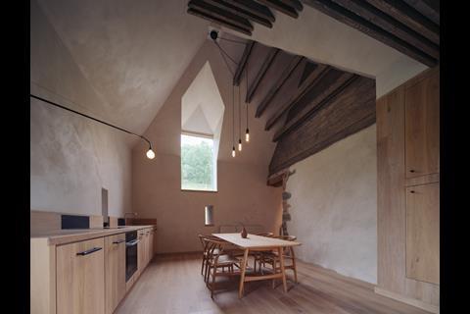

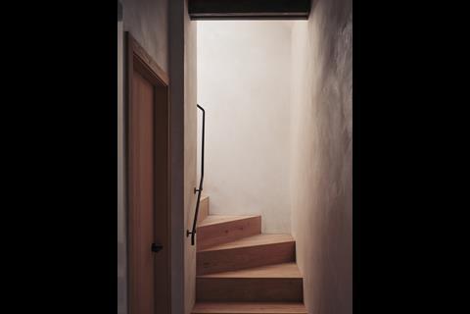

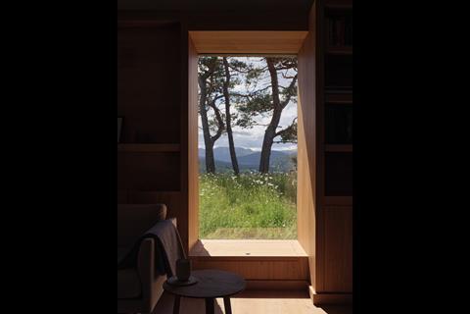
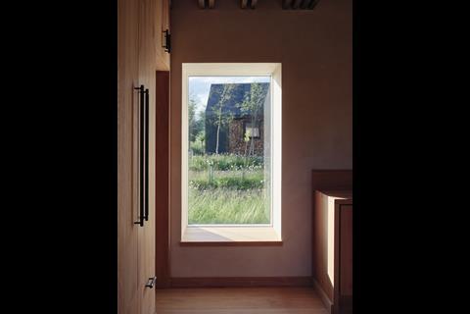
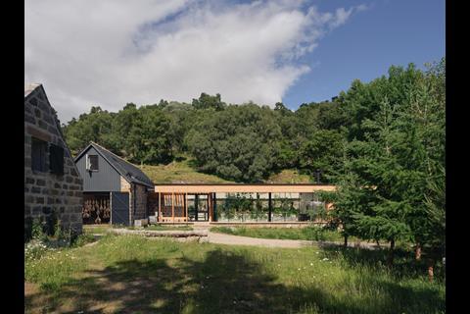
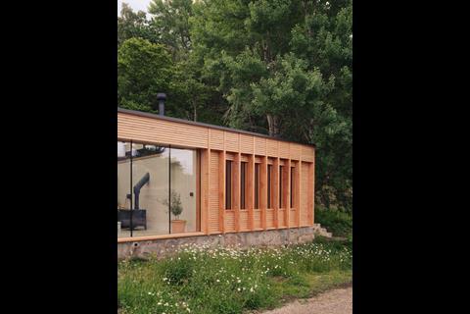
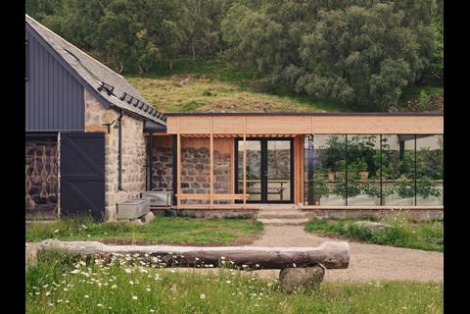
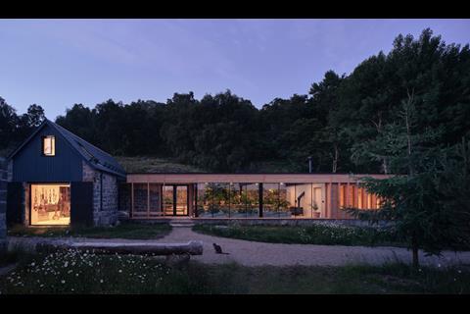
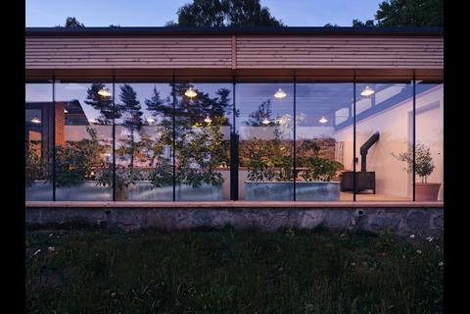
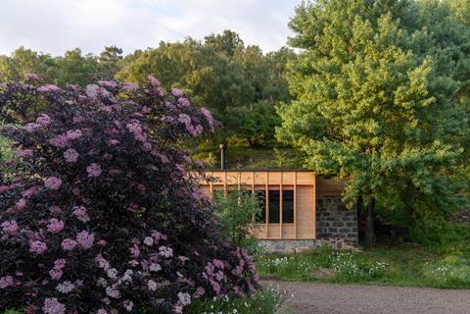
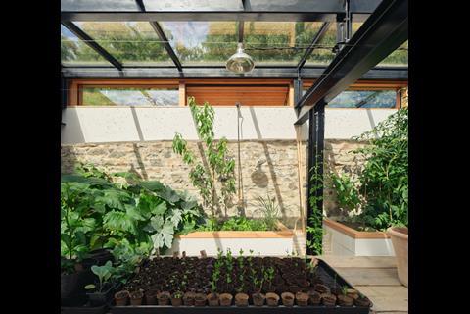
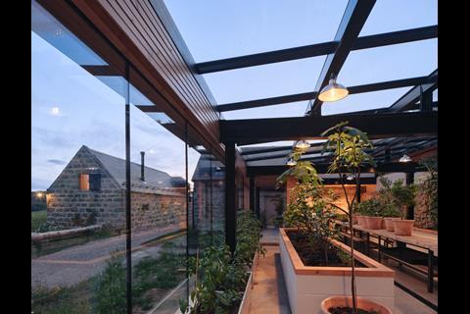
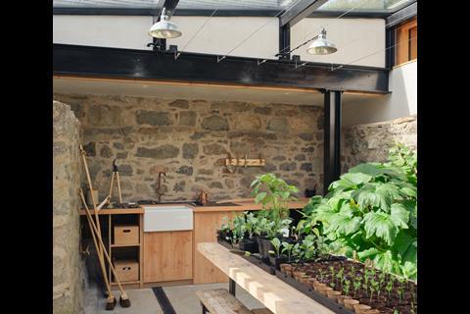
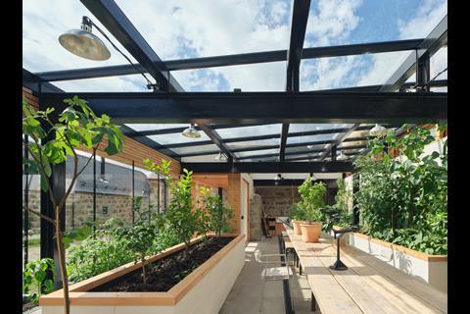
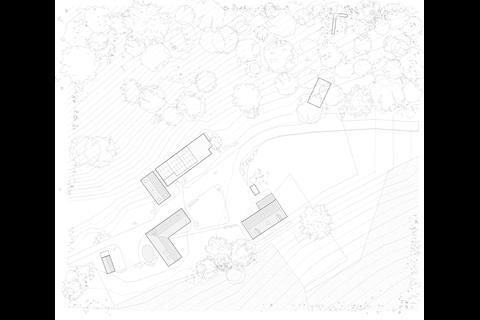
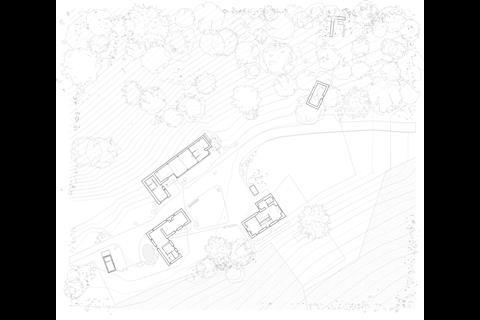
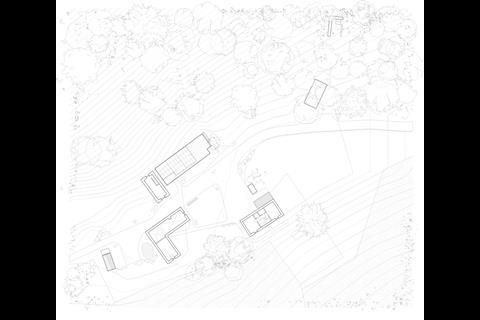







No comments yet