Designed for Velonetic, the work and exhibition space sits within the Grade I-listed Lloyd’s of London building
Basha-Franklin has transformed 8,000sq ft on the fourth floor of the Grade I-listed Lloyd’s Building into an interactive work and exhibition space for digital insurance company, Velonetic.
Designed to pay homage to the building’s heritage, and its brutalist industrial interiors, the design consists of three core areas – an interactive exhibition space, an agile hospitality area and focussed workplace.
To protect the listed ceiling, a Visplay multi-lane system was specified with bespoke fixings, creating a secondary floating grid below the existing ceiling.
The lightweight aluminium rail system follows the geometric aesthetic. Traditionally used in retail environments, the secondary grid enables flexibility to reconfigure fittings and fixtures, including lighting, AV connectivity and power.
Balancing in-person collaborative learning sessions and personal learning was a key part of the client’s brief. The northeast side of the floorplate has limited access to natural light making it the ideal place for a digital exhibition space. Visible across the building’s atrium, eight interactive screens are positioned throughout the space, each with individual sound cones allowing multiple visitors to access tutorials simultaneously.
As a learning environment, acoustics were key. Basha-Franklin designed heavyweight curtain dividers with an acoustic layer embedded in the fabrication. A cellulose paper pulp tile provides an acoustic back wall, and throughout the exhibition zone, acoustic Bolon flooring with coloured directional weave echoes the high-tech design.
The hospitality zone is centrally located with a bar made from vitreous enamel that provides an anchor for events and meet-ups. Above it sits an LED light that follows the shape of the bar like a halo. The zone sits in contrast with the rest of the building’s corporate aesthetic.
Large meeting booths by the windows and multiple touchdown work positions see much-needed planting bringing nature into this very urban setting. The geometry, form and materials are inspired by the building’s stainless-steel exterior and era.
In contrast to the rest of the floor, the south side has more natural light and outdoor views, making it the perfect focus area for up to 50 team members. The finishes in this space are natural, light and fresh, allowing the concrete coffer to be celebrated as a foreground feature.
Project details
Architect and interior designer Basha-Franklin
Client Velonetic
Main contractor CBRE
M&E Jaguar Building Services, Elite Electricians
Joinery Westwood Joinery, Craftwood Joinery
Data cabling, access control and comms BSCL
Furniture Day2 Interiors
Partitions, doors and decorations DMG
Flooring PISO
Exhibition AV and content Bareska
Brand and exhibition design THEM





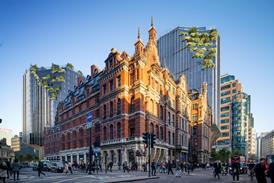



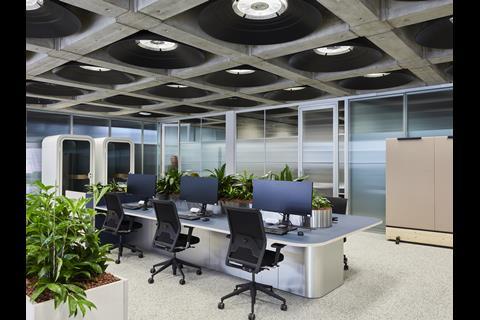
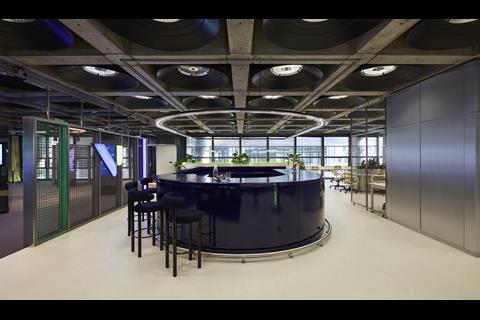
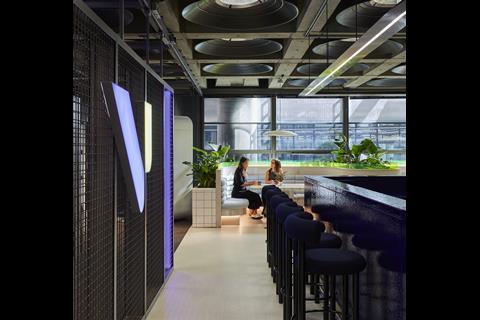
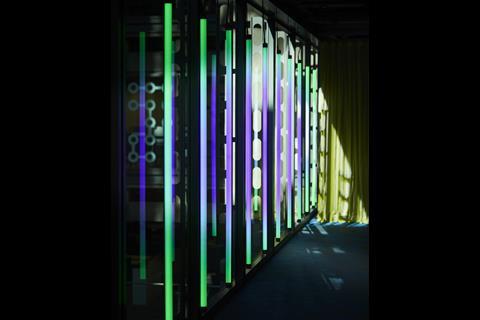
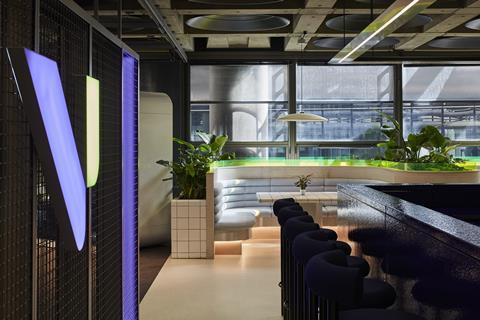
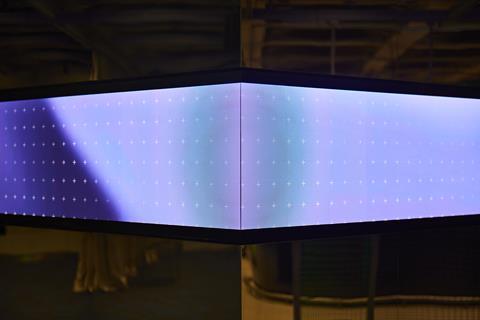
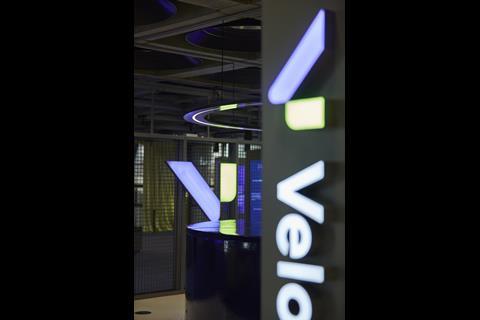
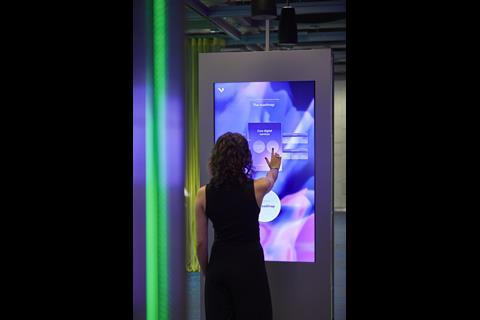
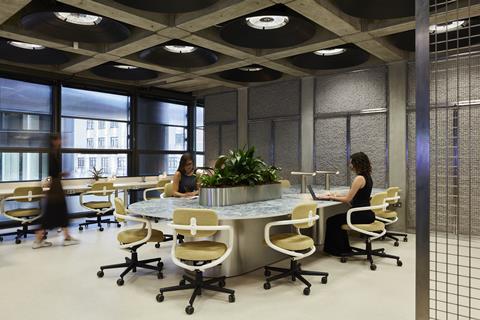
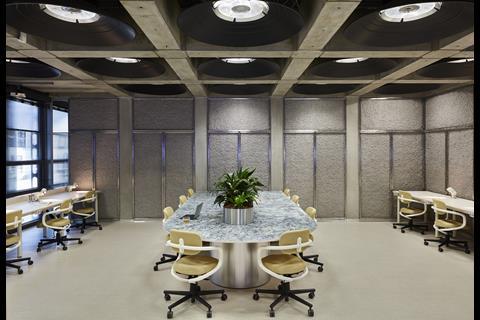
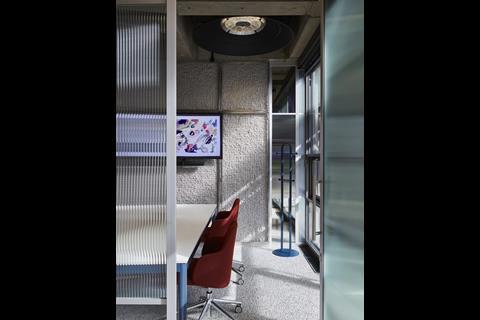
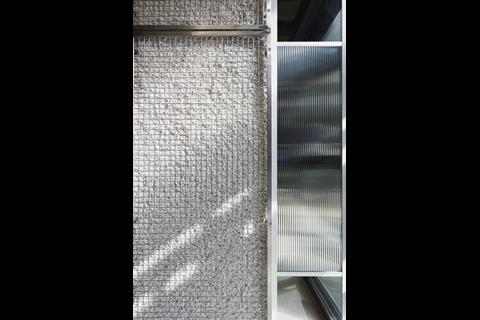







No comments yet