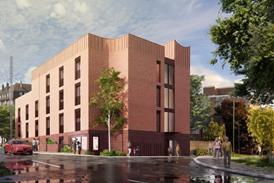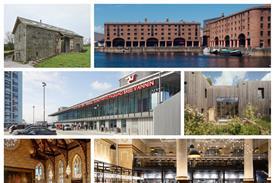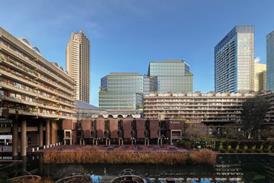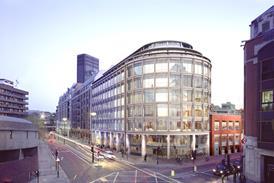- Home
- Intelligence for Architects
- Subscribe
- Jobs
- Events

Events calendar Explore now 
Keep up to date
Find out more
- Programmes
- CPD
- More from navigation items
In pictures: LOM’s 250 Bishopsgate retrofit

Practice transforms 20-year-old Spitalfields office building for NatWest Group
LOM Architecture and Design has completed its retrofit of NatWest Group’s 250 Bishopsgate headquarters building at the north-eastern edge of the City of London.
The practice’s transformation of the 11-storey steel-and-glass structure – designed by EPR Architects in the late 1990s – was carried out over multiple phases during and after the Covid-19 pandemic, with the building remaining in use throughout.
LOM’s brief was to radically improve space, facilities and sustainability at 250 Bishopsgate and the project includes a new 300-seat conference centre, meeting galleries, a co-working floor, an atrium garden, a café and board facilities. There is also a new NatWest Bank branch.
…
This is premium content.
Only logged in subscribers have access to it.
Login or SUBSCRIBE to view this story

Existing subscriber? LOGIN
A subscription to Building Design will provide:
- Unlimited architecture news from around the UK
- Reviews of the latest buildings from all corners of the world
- Full access to all our online archives
- PLUS you will receive a digital copy of WA100 worth over £45.
Subscribe now for unlimited access.
Alternatively REGISTER for free access on selected stories and sign up for email alerts






