The high-profile practice has prioritised sustainability and interconnected interiors for its new headquarters building
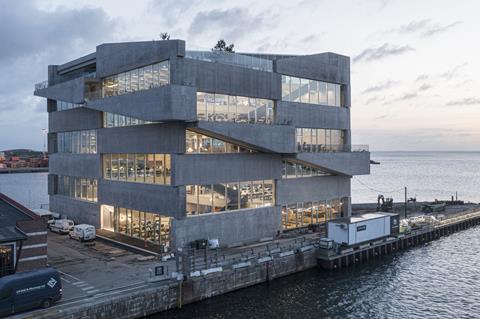
The Bjarke Ingels Group (BIG) has moved into its new seven-storey headquarters building in Copenhagen’s Nordhavn district.
The building seeks to embrace the area’s industrial history of warehouses and factories along the harbour, while accommodating a unified work environment across multiple levels within a confined site.
To address this challenge, a decision was made to split each floor in half, effectively doubling the number of levels and creating a connected environment.
The design approach resulted in a cascading arrangement of half-floor plates that have been arranged to create a series of interconnected spaces.
The building’s exterior features 20-meter-long concrete beams supporting a façade that alternates between solid beams and transparent windows.
The BIG HQ employs FutureCem concrete, reducing CO2 emissions by approximately 25%. Additionally, the building integrates solar and geothermal energy systems and natural ventilation for office spaces, aiming to achieve the DGNB Gold sustainability certification.
Entering through a 3-meter-tall glass door, visitors encounter what BIG describes as a “Piranesian space”, offering diagonal views that extend up to the top floor, revealing the building’s inner workings.
At the centre of this open space stands a stone column made up of eight different types of rock, ranging from dense granite at the bottom to a porous limestone at the top.
An open staircase runs from the basement to the top floor, providing access throughout the building.
Each floor provides direct access to a balcony that links to the floors above and below, creating a continuous outdoor pathway spiralling from the roof to the quayside.
The balcony system also serves as additional fire escape routes, eliminating the need for a conventional central core.
>> Also read: BIG’s biophilic supertall New York skyscraper





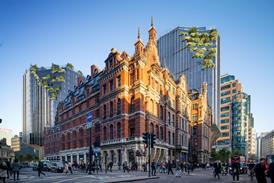



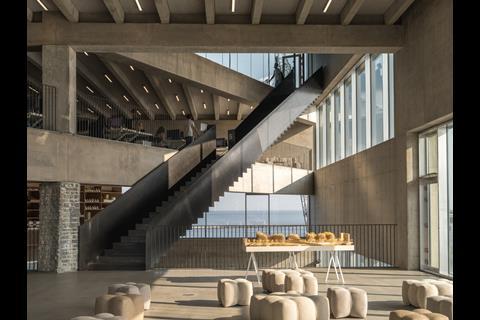
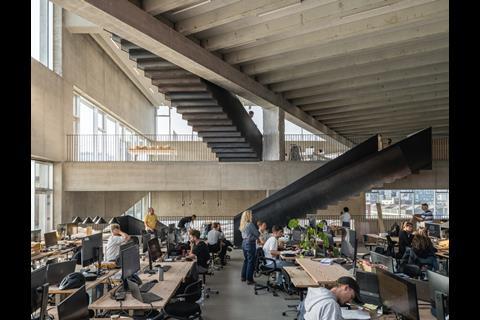
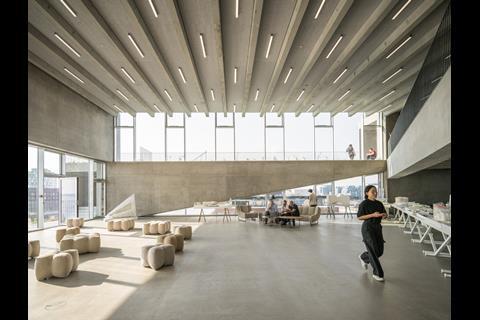
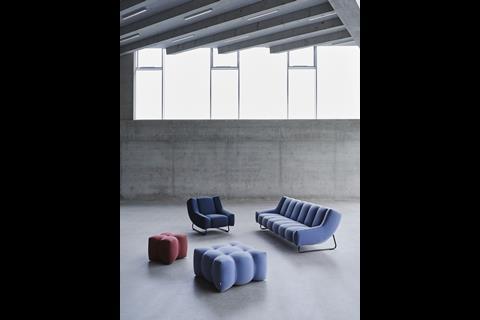
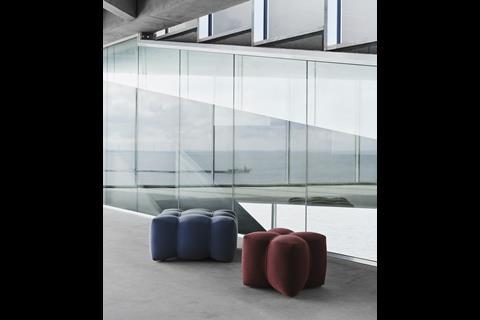
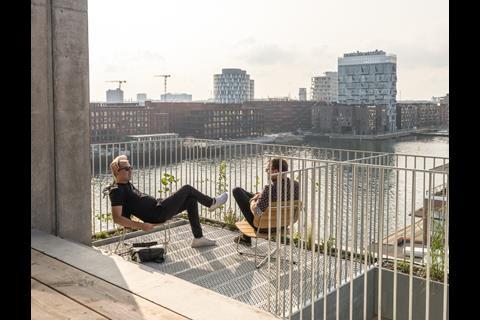
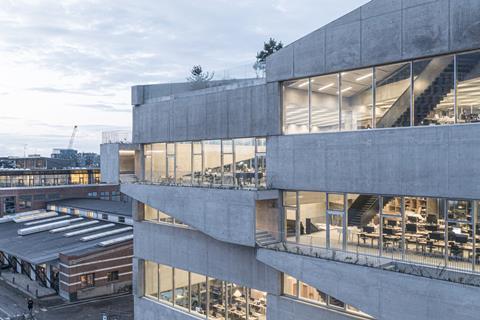







2 Readers' comments