Conservation practice completes programme of works that began in 1999
The Stowe House Preservation Trust (SHPT) completed a comprehensive restoration project in collaboration with Purcell earlier this year.
The Grade I-listed Stowe House in Buckinghamshire, serving as Stowe School’s home, has undergone extensive restoration to return it to its 18th-century state.
The buildings and grounds have seen contributions from numerous architects over the centuries, including by Vanburgh, Gibbs, Adam and Soane.
Nicola Hewes, regional partner at Purcell said: “Purcell have been working as conservation and heritage architects at Stowe House for over two decades, giving us a unique understanding of the building fabric of this wonderful property.
“We have developed a very collaborative relationship with the client, Stowe House Preservation Trust, working closely with them to ensure that our design-led interventions and conservation work safeguard the building for future generations. Restoration of the State Dining Room is the last of the state rooms to be restored and it is fulfilling to see such a fine example of 18th century country house architecture revealed to the public in all its glory.”
The restoration programme began in 1999 with repairs to the north front’s external fabric, colonnades, and roof using Westmorland and local stone slates.
Subsequent phases addressed major state rooms, including the Marble Saloon, south portico stonework, east and west pavilions, the Library, Egyptian Hall, Temple Room, and State Dining Room.
Challenges arose due to the sale of most of the origianl contents of the house in 1922, necessitating detailed research and recovery efforts to replicate casts or recreate artefacts based on available information.
The restoration occurred while the building operated as a functioning school, requiring careful preservation of historical elements alongside ongoing operational needs. Messenger was the principal contractor.
Highlights of the restoration include the meticulous repair of the State Dining Room’s intricate ceiling by Chroma Conservation, which had suffered water damage. The room also received a new French Oak floor and reproductions of classical deity tapestries rediscovered and reproduced by Zardi & Zardi.
Further restoration efforts involved reproducing marble fireplace surrounds using digital 3D scans, with craftsmanship by Refinery. Elaborate joinery details underwent restoration, guided by specialist paint analysis, and mechanical/electrical services were upgraded by Martin Thomas Associates.
External conservation work spanned the north and south fronts, colonnades, steps, and east and west pavilions, culminating in the restoration of the Marble Saloon.
The Temple Room’s restoration took place during Covid-19 closures, allowing for comprehensive work and employment for skilled craftspeople. Challenges included the depletion of French oak stocks, requiring special approval for new oak floorboards to replicate the originals.
Additionally, the Library’s conservation included reinstating traces of gold leaf on the ceiling and introducing new fittings, tables, light fixtures, and bespoke furniture.
> Also read: Purcell gets green light for Clarks Shoes museum
Andrew Fane, chair of Stowe House Preservation Trust said: “Stowe House is recognised as one of the finest neo-classical buildings in the country and we are proud to unveil our most transformational restoration yet. The State Dining Room, dating in its realised form from the 1750s, has seen the return of the prolific gilding, installation of faithful replicas of the original chimney pieces and representations of the beautiful Flemish tapestries that once adorned the room.
“As custodians of this magnificent stately home, we have weathered the challenges of delivering a major project while the house remains in constant use and, working with a talented team, we have delivered this project to time, within budget and at the highest quality. This project is also the zenith of over 20 years of Stowe House Preservation Trust’s magnificent restoration of the exterior of Stowe House and the state rooms.
“And as part of our remit to open to the public, we are delighted and privileged to invite visitors to follow in the footsteps of 18th century tourists and experience Stowe as it was in its heyday and witness the building’s re-incarnation as a leading independent school.
“We thank all our contributors to this outstanding project, from donors and grant-making trusts, through architects, craftspeople and contractors, to advisors and advocates. This is the most significant project yet carried out at Stowe.”
Main contractor and specialist subcontractors:
Main contractor Messenger
State dining room Refinery
Tapestry wallpaper Zardi and Zardi
Ceiling gilding Chroma Conservation









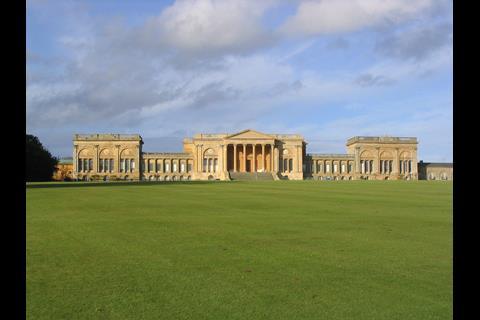
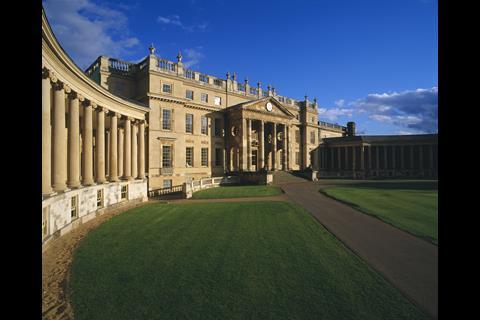
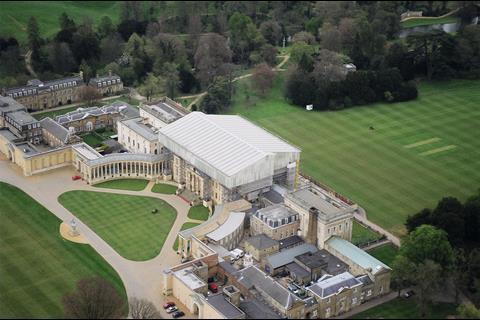
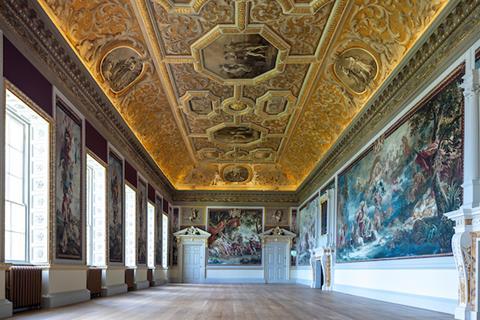
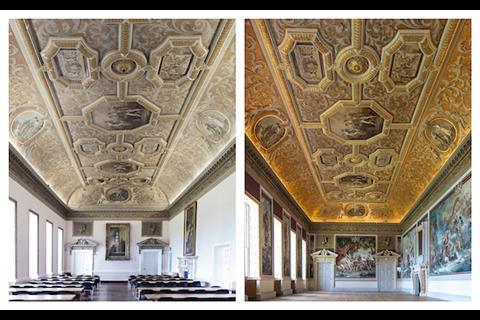
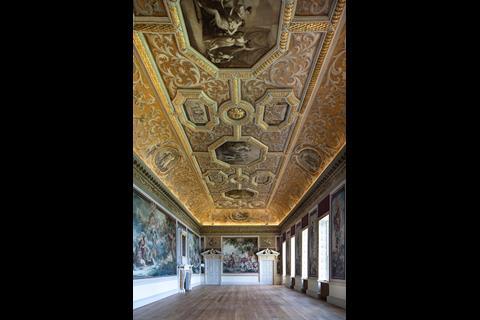
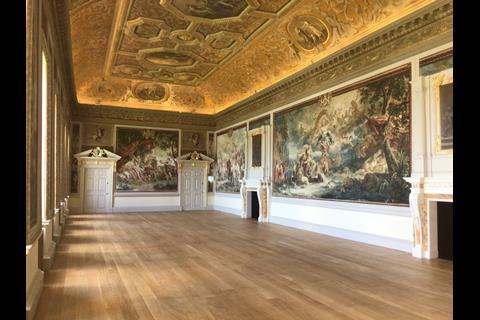
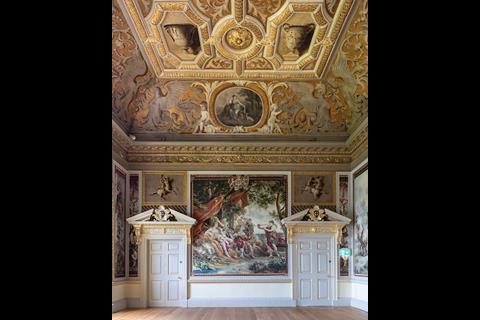
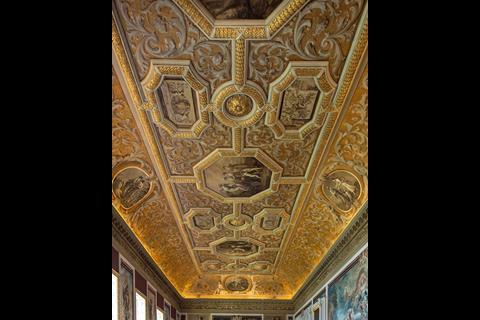
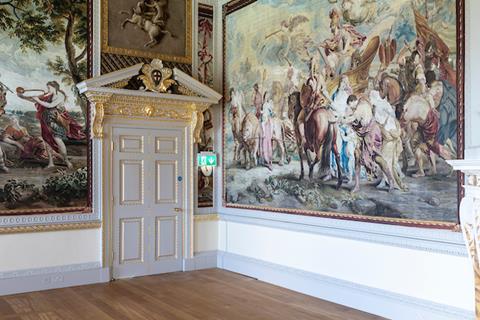
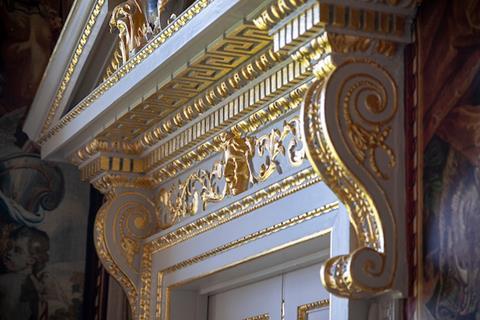
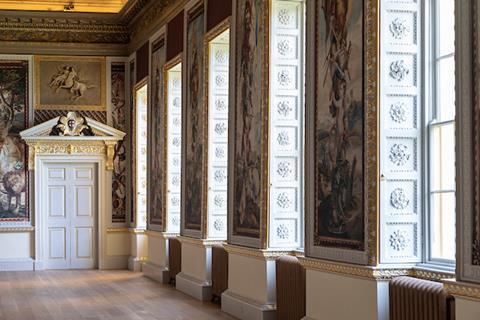
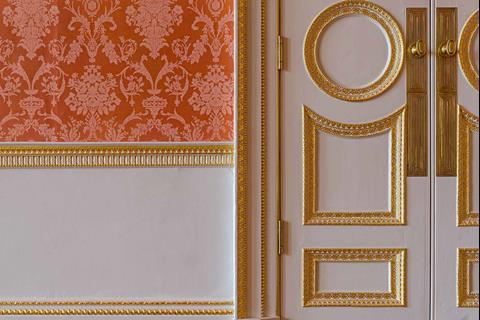
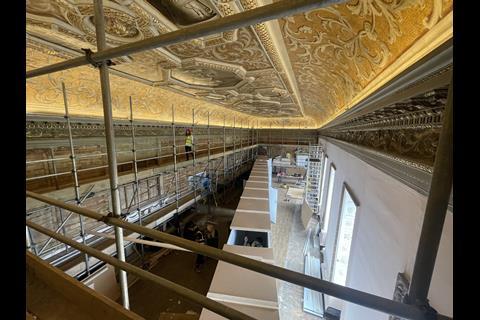
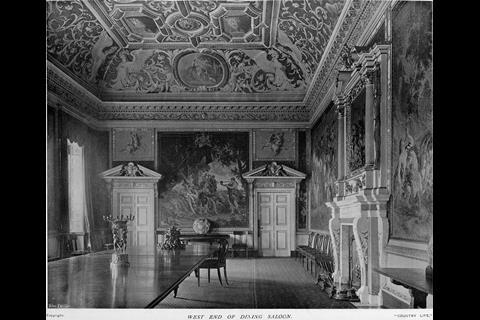
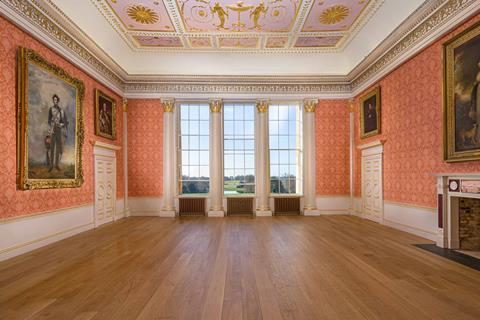
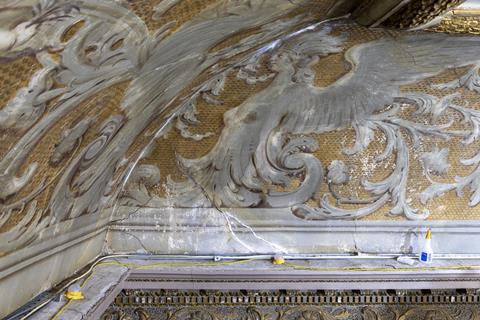
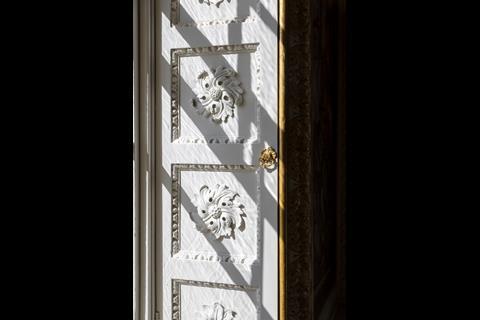







No comments yet