A highly individual home, gallery and studio space has been created behind a row of east end shopfronts
Chris Dyson Architects has completed Maison Colbert, a multifunctional space comprising a family home, studio, and gallery, situated behind a row of East End shopfronts.
Interior design was undertaken by Buchanan Studio and the clients are Philip Colbert, an artist, and Charlotte Colbert, a writer and filmmaker.
Located in Spitalfields, Maison Colbert occupies a row of what were semi-derelict four-storey houses, historically referred to as ‘mean dwellings’ by historian Nikolaus Pevsner.
The transformation of the space involved the removal of internal walls within the narrow houses, creating larger lateral spaces. Excavation of a five-metre deep basement has created a top-lit, 185m2 gallery.
The rear of the building has been extended to accommodate new circulation areas and a light-filled garden atrium with a glass pitched roof. The original gable wall and the unassuming brick Cobb Street façade have been preserved.
Four false shopfronts have been created, with a discreet entrance incorporated into the final bay. Sign painter Mia Warner collaborated with the design team to integrate remnants of long-forgotten fancy goods and watch shops.
The architectural design seeks to create a hierarchy of privacy, ranging from the semi-public ground level to the four more intimately proportioned bedrooms on the uppermost floor. Throughout the building there are a series of interlocking volumes, shifts in height and changes in perspective.
Diana Raican, Associate at Chris Dyson Architects, said: “To give the space warmth and the patina of use, we recycled as many fixtures as we could from the former houses. We incorporated some of the original doors, as well as many of the fireplace surrounds.
“The timber for the bedroom floors, some of the floor tiles, various fittings and furniture pieces and bricks was also from salvage – these were kept, cleaned and reused for the rear façade. As well as re-purposing existing materials, the building is designed to be naturally ventilated, with openable windows and blinds.”
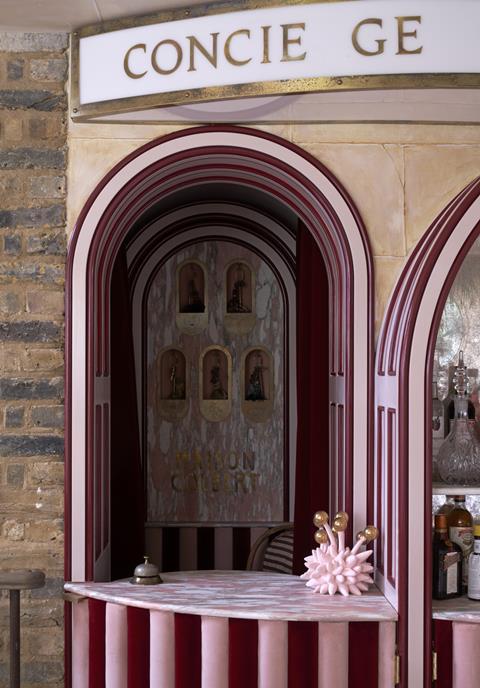
The interiors are highly personalised, reflecting the interests and personalities of the clients. Notable design features include round windows in the study and main bedroom that offer views into the living space, a bespoke car interior for the lift, and the integration of an arched concierge booth.
The experience of moving through the house has been carefully considered, moving from moments of enclosure that give way to double and triple-height volumes.
Visitors are greeted by an entrance lobby leading to a sitting room, where Crittall glass doors reveal the garden terrace. A sculptural metal staircase, adorned with both straight and wavy spindles, zig-zags through the atrium, linking the upper four levels.
At the heart of the building lies the primary living and dining area, a double-height piano nobile adorned with high sash windows that span three of the original houses.
One side of this central space is dominated by exposed brick walls, while the other incorporates a cantilevered mezzanine, leading to the main bedroom, bathroom, dressing room, and study. The adjoining space accommodates the kitchen, separated by a hand-carved stone fireplace.
Situated just beyond London’s ancient city walls, the project uncovered evidence of the city’s Roman past during excavations, including a cow skull fountain. Over a span of six months, the Museum of London thoroughly examined the site, documenting its layout before removing the findings for further analysis.
Rather than viewing this as a hindrance, the client embraced the opportunity to engage with the site’s historical significance. As a result, the archaeological dig influenced the incorporation of Romanesque interior details and relief plaster works within Maison Colbert.
Chris Dyson said: “It has been wonderful to work with Charlotte and Philip, and with Buchanan Studio, to create something exceptional from the shell of this row of houses.
“It is a stage for art and entertaining, as much as a home for family life – every detail is very personal and expressive, the effect is unique, yet the building still feels like it belongs in Spitalfields. It resonates with the neighbourhood and brings new creative energy to the street.”
Project Team
Contractor: Alexander Maltby Ltd
Interior Designer: Buchanan Studio
Structural engineer: Momentum
M&E Consultant: P3r
Quantity Surveyor / Contract Administrator: PT Projects
Lighting Designer (Commercial units): Lighting Asylum
Building control: Sweco
Fire engineer: IFC
Party Wall Surveyor: Goldsmith Partnership
Archaeology Consultant: Pre-Construct
Key suppliers
Basement works: Geostructural Solutions Ltd
Timber windows, doors & shopfronts: Sterling Joinery
Aluminium Rooflights: Roofglaze
Steel windows and doors: ARCO
Roof slate & zinc cladding: Full Metal Jacket
Concrete coping & cills: Albury Lodge
Lift: Ikonic Lifts
Platform Lift: Level Access Lifts
Chimneys and flues: Chimney Care
Joinery: Sterling Joinery, KSSypien and Darlow Joinery
Stairs: Cake Industries
Roller blinds to rooflights: Soltech
Interior Artists: Ian Harper (mural artist)
Gavin Lockheart
Green wall: Scotscape
Bespoke Brassware: Heather Burrell
Antique Mirror: Rupert Bevan
Plaster mouldings and bespoke elements: Heritage Plaster Services
Polished concrete floor: Steyson Granolithic
Ironmongery: Williams Ironmongery
Stone: Tony Miccoli
Marble: Artisans of Devices
Tiles: Mosaic Factory
Mosaic: London Mosaic
Timber flooring: Dane Care
Quality Wooden Floors
Awnings: Deans Blinds
Signage: Mia Warner (signpainter)
Fire Suppression System: Triangle Fire









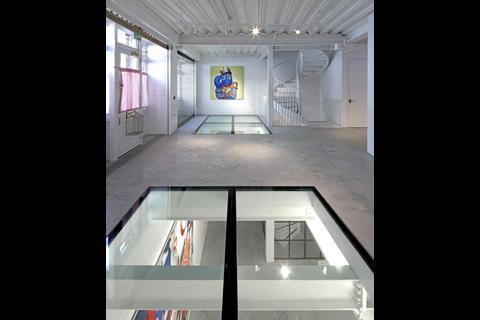
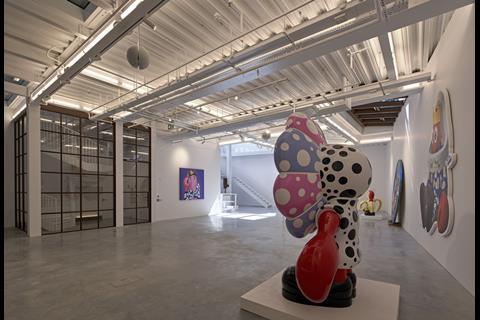
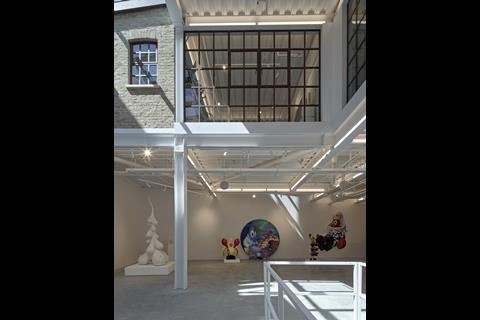
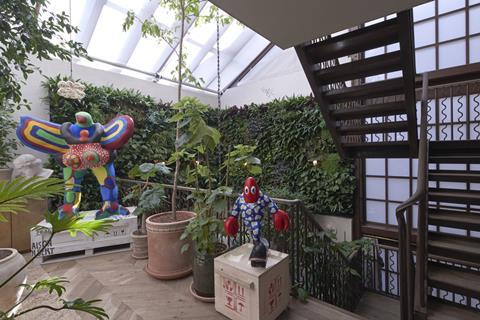
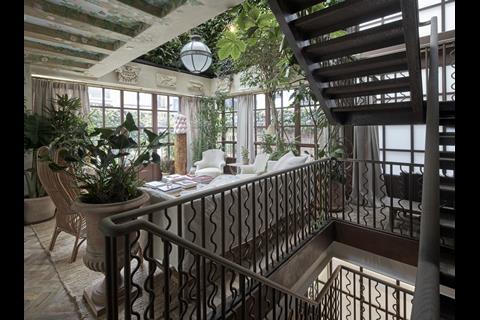
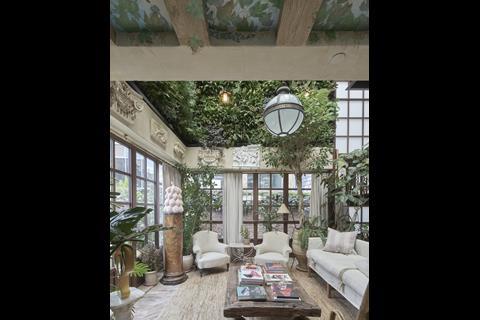
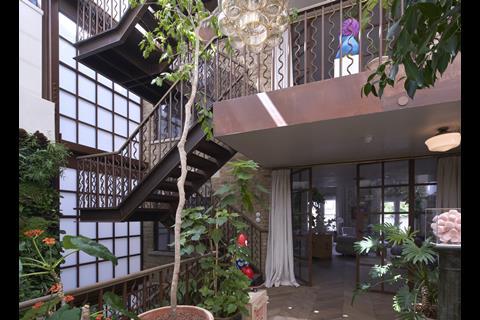
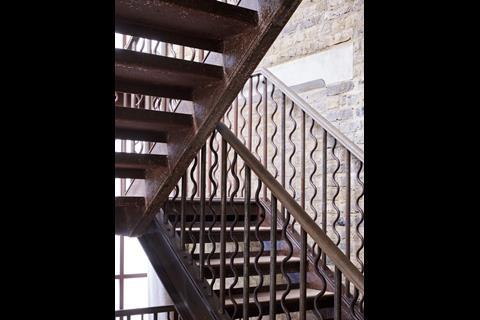
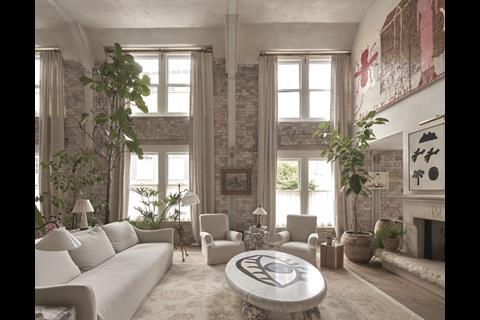
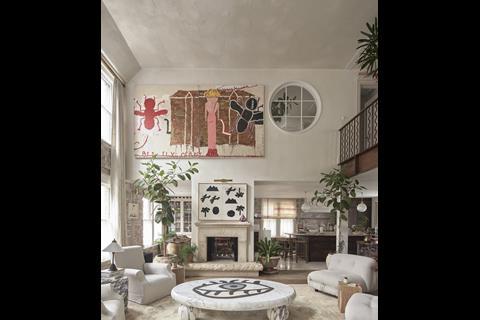


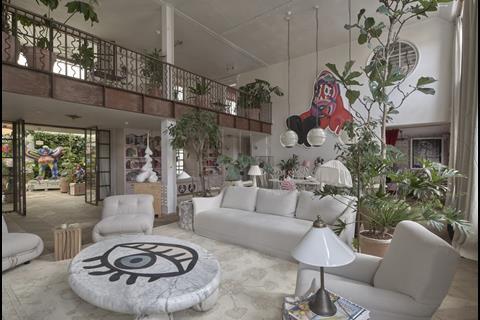
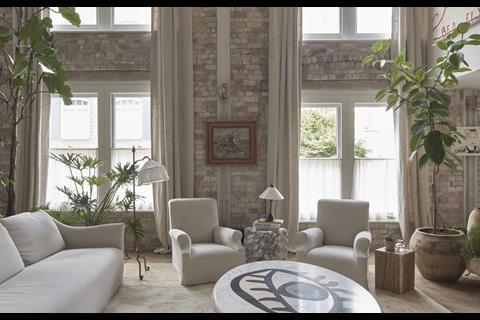








No comments yet