Former agricultural buildings have been restored to include guest rooms and yoga studio
Somerset-based Bindloss Dawes has adapted a group of former agricultural buildings in South West France into the Amassa wellness and yoga retreat. The site, which has views towards the Pyrenees, was formerly a small rural hamlet with structures including a piggery, bakery and tractor shed.
The scheme retains much of the original fabric while accommodating new uses such as guest rooms, two outdoor swimming pools, a treatment room, lounge spaces and communal dining. At the centre of the project is a three-hundred-year-old stone and timber barn, reconfigured as the focal point of the retreat.
The venue accommodates wellbeing-focused activities such as yoga, pilates, and arts and crafts.
Oliver Bindloss, director at Bindloss Dawes, said: “We approached the project with a desire to preserve and retain the beautiful character of the original hamlet of buildings.
“However, when it came to the barn which was dark and with only two existing openings a bolder approach was needed to reinvigorate and open up the space to sunlight and views.”
The barn’s stone walls have been repaired with a new large west-facing window, and the roof insulated and relined with rough-sawn sarking board beneath traditional pantiles.
New in-situ concrete elements have been used to stabilise the structure. A mezzanine floor creates a secondary breakout space.
The thick stone and concrete elements contribute thermal mass, helping to regulate internal temperatures and improve acoustics. The main ground floor space rises seven metres to the eaves and ten metres to the ridge.
>> Also read: Jonathan Tuckey Design restores hillside farmhouse in northern Italy
>> Also read: Architecture Office restores and extends 19th-century Cornish cottage









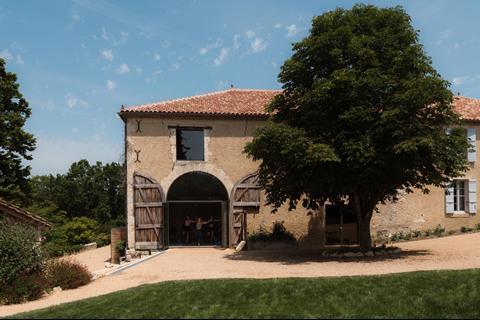
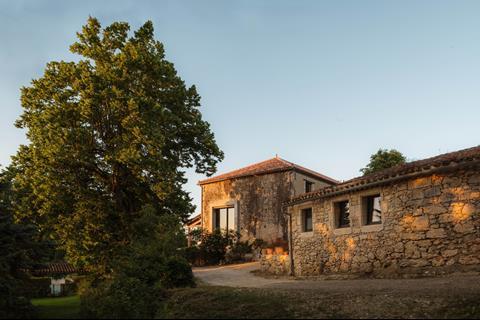
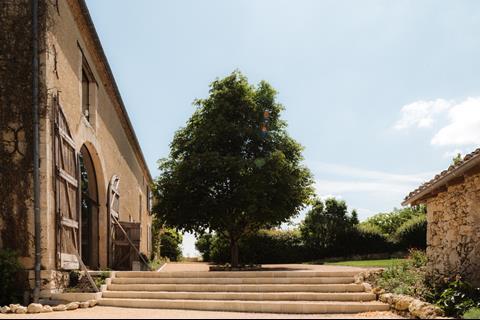
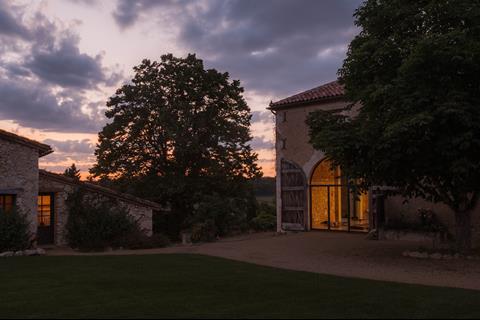
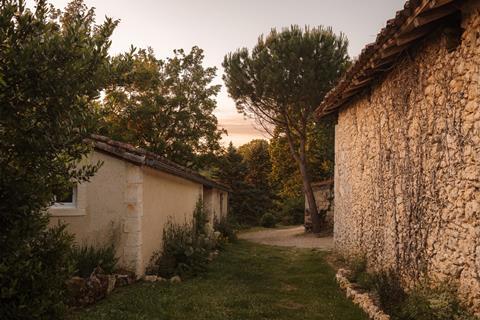
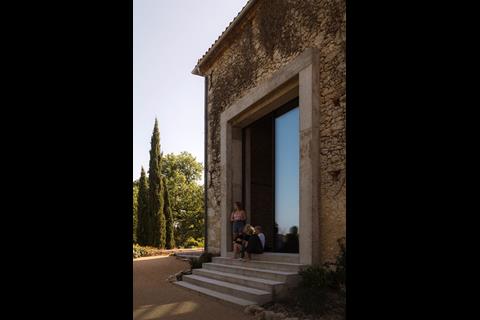
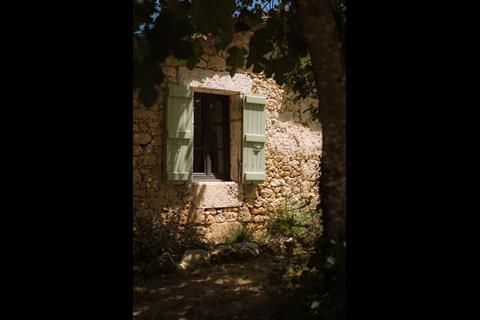
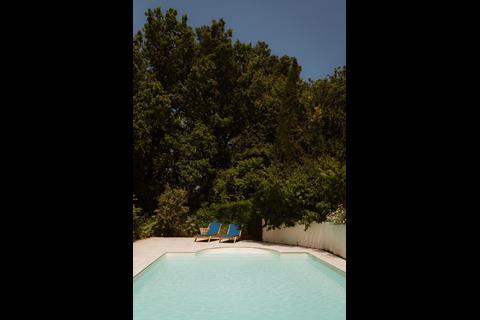
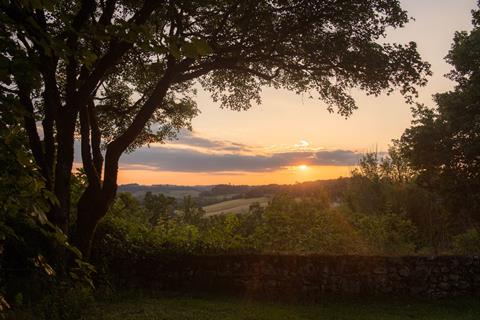
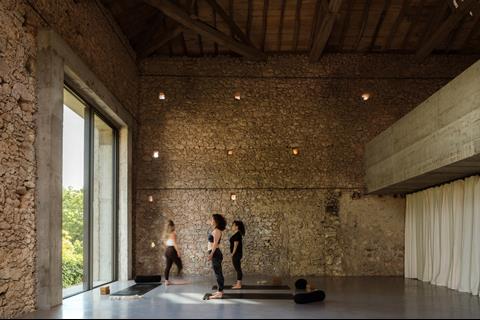
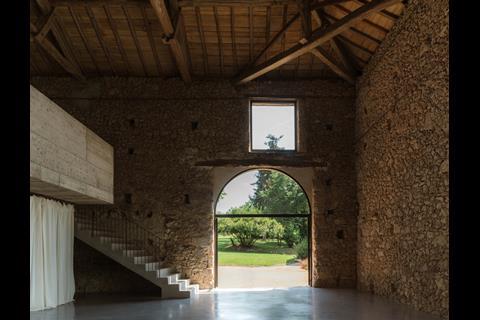
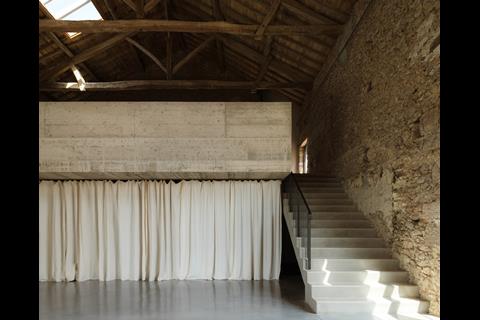
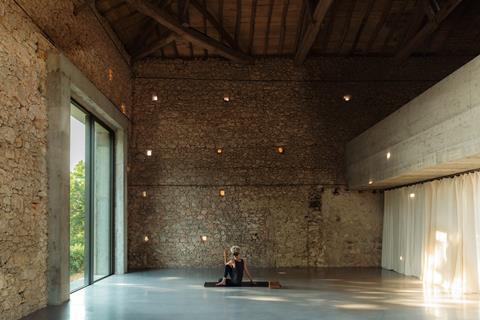
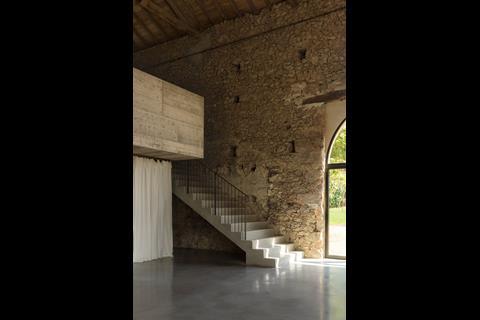
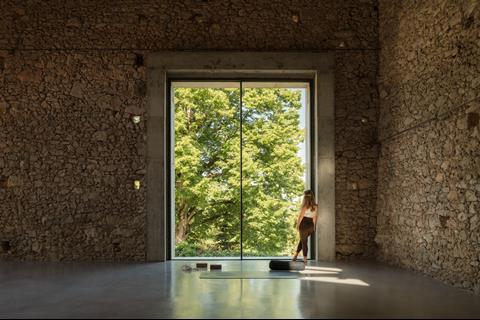
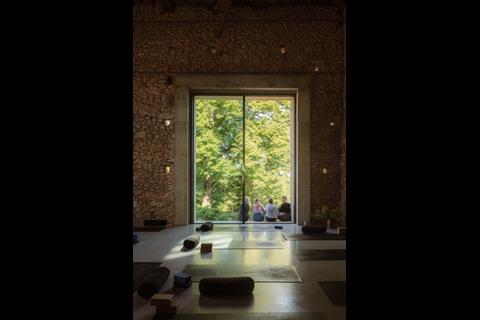
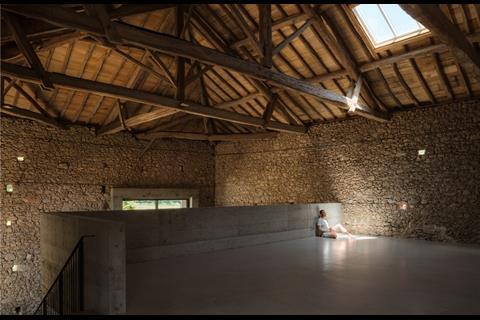
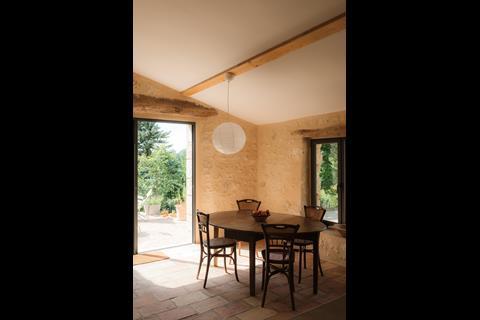
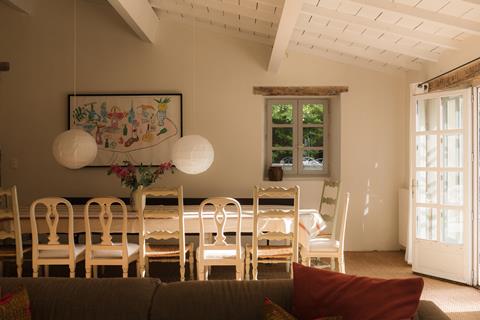
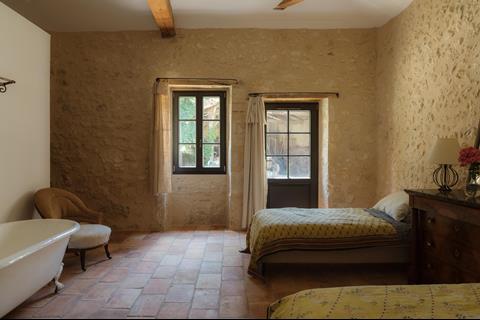
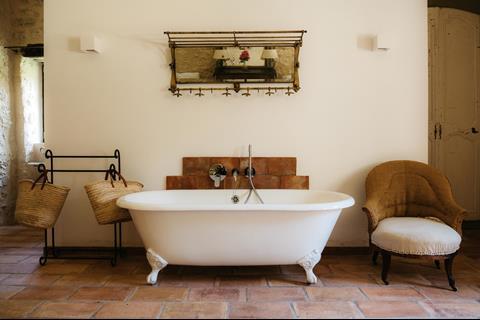
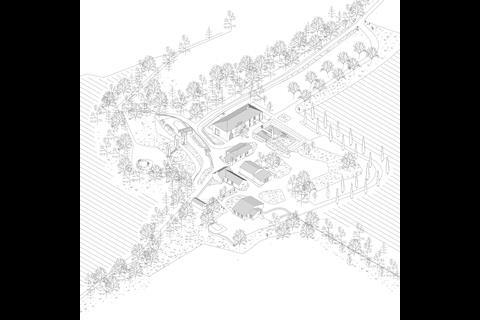
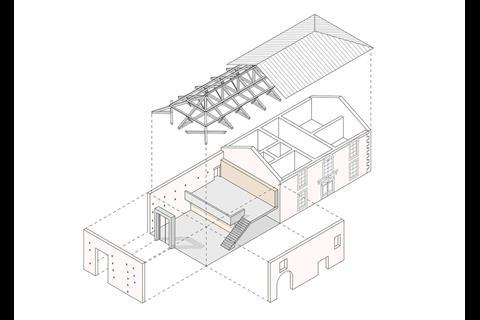







No comments yet