Project strips away 1960s additions, while accentuating original structure and fabric
Architecture Office has undertaken the restoration and extension of a Grade-II listed cottage in Cornwall.
Situated in the village of Golant, close to the River Fowey, the early 19th-century dwelling has undergone an extensive redesign, aimed at revealing forgotten details of the original building.
Tasked with giving the building a more unified character, Edinburgh-based Architecture Office also addressed the disjointed configuration resulting from poor-quality 1960s adaptations and extensions.
Nestled against the northern boundary of the site on a slope overlooking the village, the architect and client felt that the two-storey Cornish vernacular cottage, with an adjoining annexe, required a new insertion to give the composition more coherence.
Seeking to respect the historic fabric and original character of the cottage, Architecture Office collaborated with conservation consultants and a specialist heritage contractor. The restoration process involved stripping back layers of deteriorating ceilings, walls, and floors.
“The project is a rational solution for a confused home, finding clarity through examination of the historic fabric to reveal original spaces while retaining the inherent character and patina of the architecture”, said Alexander Mackison, director, Architecture Office. “This is something that cannot be introduced, only found.
“We were careful from the outset to maintain and elevate its true character. Those familiar with the house before have commented that it has the same aura, an integral element we are exceptionally pleased to have preserved.”
Local Cornish scantle slate now blankets the home, which is designed to provide a sense of rootedness to the location. The facade underwent a transformation with the removal of masonry paint, and Killas rubble stone walls were repointed with lime.
Collapsing chimneys were rebuilt, damaged skirting and flooring replaced, and a breathable three-coat lime render applied to restore the cottage to its pre-1960s condition.
The architectural intervention included the demolition of a 1960s extension housing a small kitchen, carport, and coal bunker. In its place, a new extension was introduced to accommodate a kitchen and dining area.
The new open-plan space includes exposed timber joists that mirror those in the original cottage. The buttermilk yellow kitchen was selected to complement the original front door, while hessian-tone lime-washed oak flooring was chosen to add warmth.
The extension’s exterior, constructed from grey facing brick, has been designed to integrate with the adjacent stonework of the original cottage. Slaister lime pointing has been applied to soften and age the appearance of the brick joints. This treatment extends along the ground plane and perimeter garden walls, maintaining a solid, monolithic quality across the site.
Deep window and door reveals, oversized brick columns, and slate parapet coping have been selected to echo the local vernacular architecture. Exposed concrete lintels on the extension are also intended to echo the green oak lintels of the original cottage.
An air source heat pump supports the electric hot water and underfloor heating, while new double-glazed timber doors and windows support the overall energy efficiency strategy.
Project credits
Local authority: Cornwall County Council
Location: Golant, Fowey
Started on site: September 2021
Completion: November 2022
Gross internal floor area: 165 metres squared
Designer: Architecture Office
Form of contract: Traditional
Structural engineer: Martin Perry Associates
Principal Designer: Architecture Office
Approved building inspector: Oculus
Main contractor: MAC Construction
Heritage consultant: Leslie Cornell Building Restoration
Products
Brickwork: Ibstock, Birtley Olde English Grey Brick
Wall finish: Cornish Lime Sand 70
Flooring: Trunk Floor, Canvas CN4, 240mm Character Oak
Limestone tiles: Floors of Stone, Dove Grey Brushed Limestone
Glazing: Velfac 200 DGU
Window fittings: D Line, Window Handle
Door fittings: Ezyjamb, EZC Door & D Line, Gunmetal Door Knob
Paint: Little Greene Paint









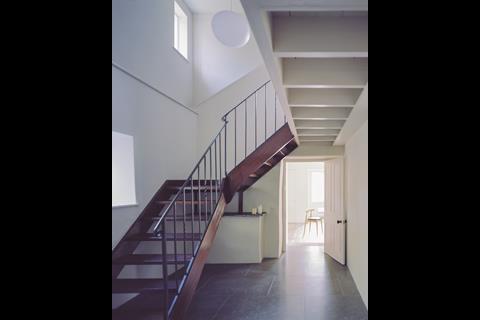
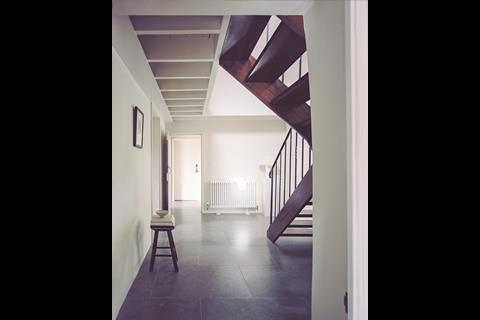
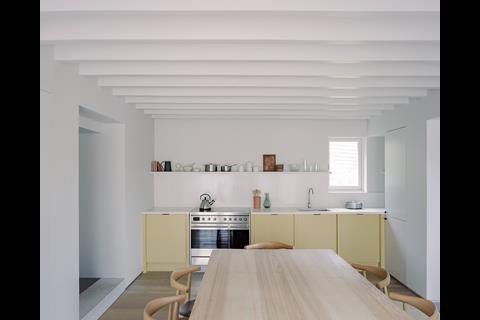
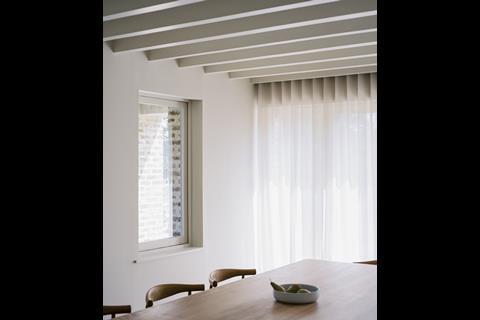
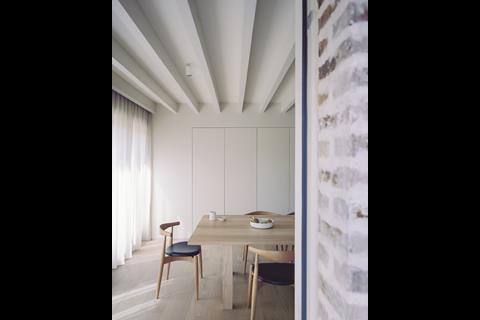
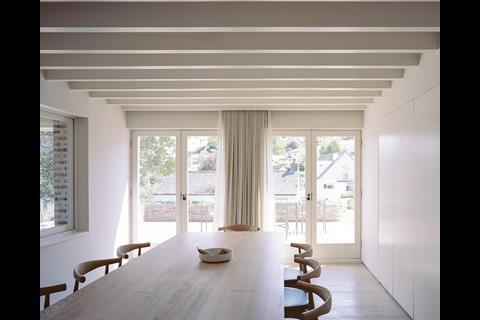
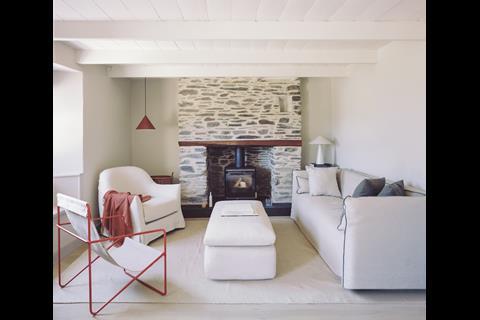
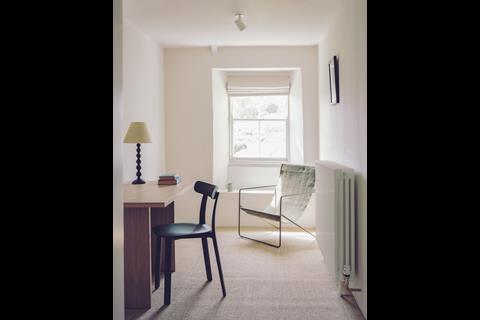
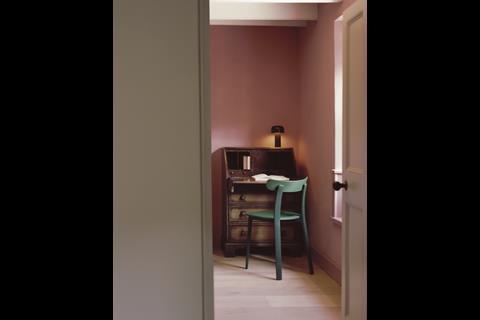
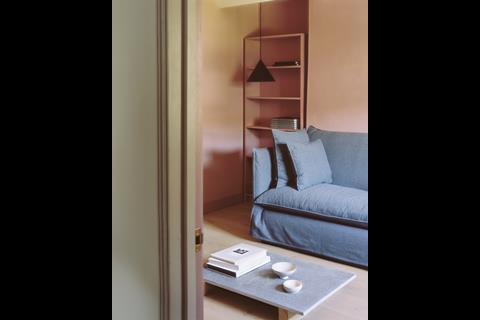
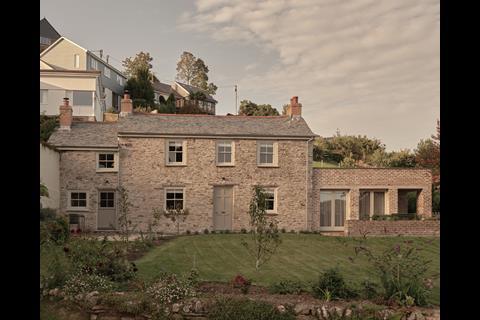
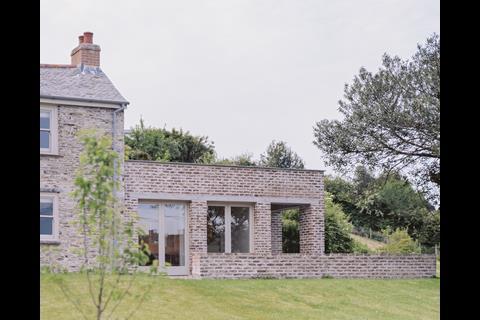
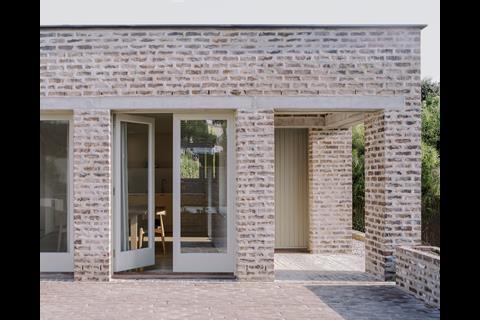
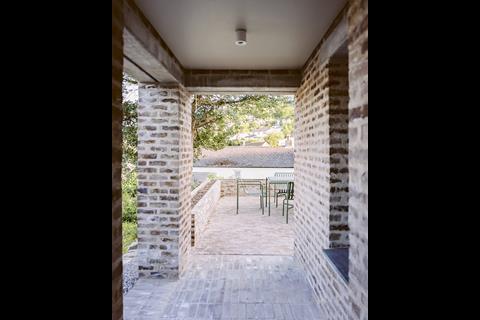







No comments yet