The traditional, compact London home has been redesigned into a bright and calm urban escape
Bindloss Dawes has remodelled a compact mews house in Chelsea, London. The Somerset-based architect has revitalised the home’s three storeys with the introduction of light and volume, turning a series of cramped spaces into a functional second home.
The client initially commissioned the practice to create a more spacious kitchen and living area on the lower ground floor, and improve the relationship between the garden and the house. As the design phase progressed, the client extended their scope of work throughout the entire home, resulting in a more holistic design throughout the 105 sq m property.
The house plan is trapezoidal, creating a challenging layout to reorganise. Working with the planning constraints of the Conservation Area – which is located in the Royal Borough of Kensington and Chelsea – the design lowered the ground floor by 50cm.
The newfound volume is complemented by the addition of a full height void at the rear of the home, which draws in soft overhead light, while an oak and steel stair facilitates longitudinal movement through the void.
The typical London mews property has been updated from a two-bedroom to a one-bedroom layout. Pocket doors were incorporated on the bedroom level to eliminate visual breaks to the void and overhead glazing. The previous second bedroom was remodelled into a bathroom with increased natural light and accessibility.
The Somerset-based architect has revitalised the home’s three storeys with the introduction of light and volume, turning a series of cramped spaces into a functional second home.
The firm believes that the material choices played a crucial role in the success of the project, opting for a simple palette of minimal materials throughout. Expressed concrete grounds the basement level, with a concrete skirting extending as steps up into the small courtyard garden.
Concrete is also the material chosen for the first section of the new staircase which emerges from the lower ground floor. Tactile natural plaster features throughout the home, alongside oak and white painted steel balustrades.
The homeowner, a craftsman and metalworker, designed and created the lighting fixtures, adding a personal touch to the space. The overall thermal performance has also been improved with the upgrade from single to double glazing and the implementation of full insulation throughout the home.
George Dawes, director at Bindloss Dawes, said: “This mews house – once dark and dated – has been transformed into a calm and considered home that’s flooded with light. The new staircase that traverses through the home gives a seamless connection between the levels, enhancing functionality and aesthetics alike. The project exemplifies how highly detailed yet simple design can work to great effect within tight city footprints.”
Project details
Architect Bindloss Dawes
Design team Oliver Bindloss, George Dawes
Structural engineer Structural Design Studio
Contractor Charles Alexander









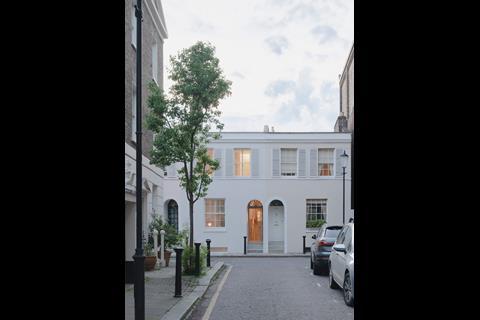
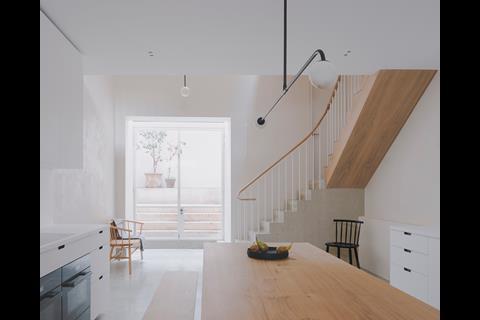
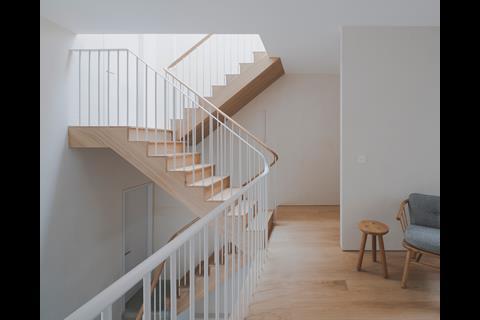
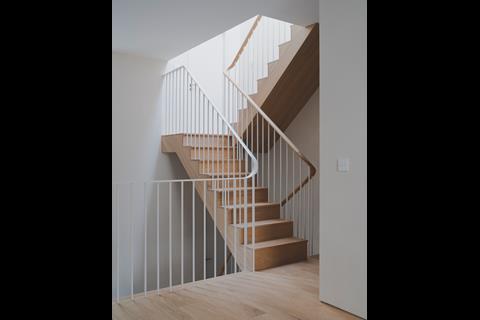
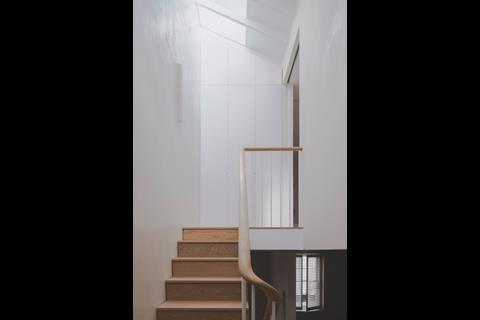
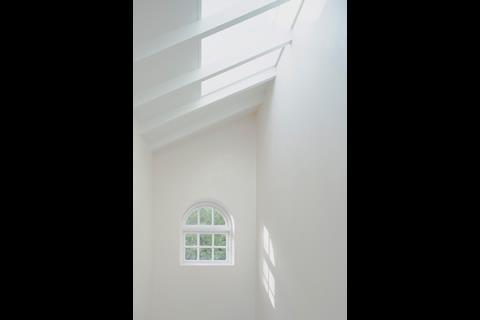
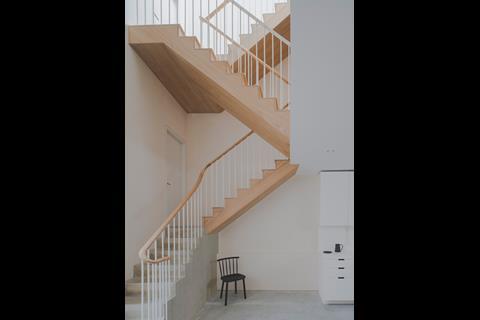
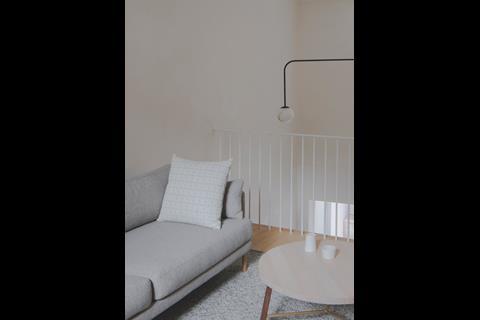
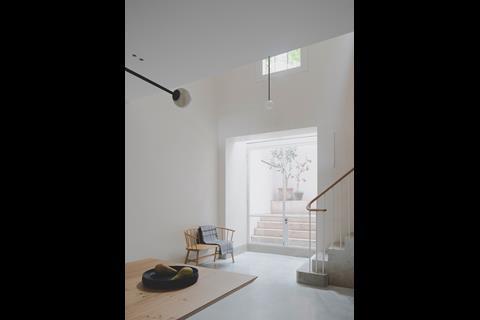
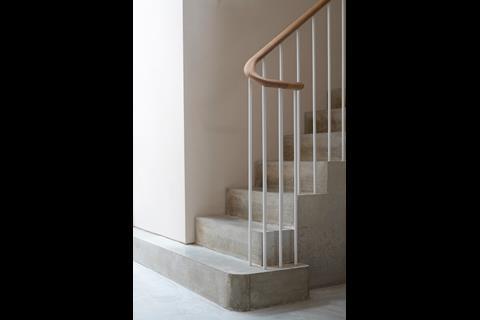
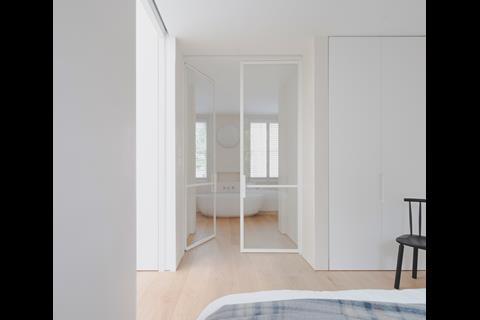
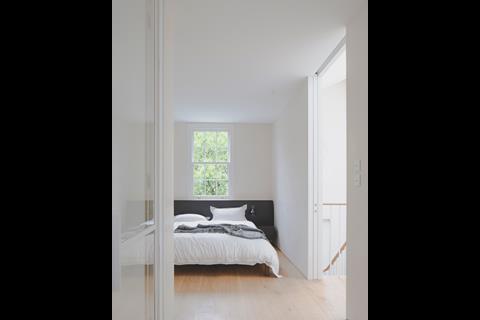
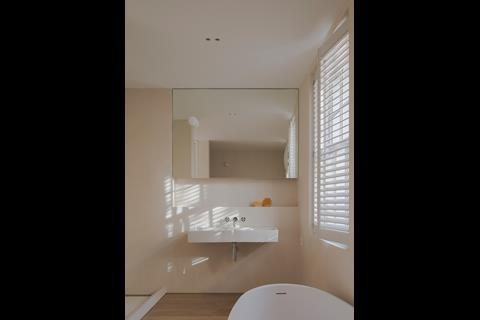
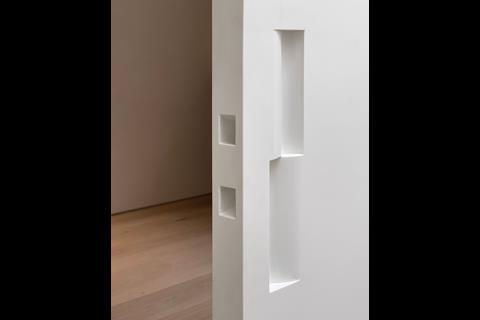







No comments yet