Project includes 52 en-suite rooms, a double-height communal kitchen, and a ceramic ventilated façade inspired by the local vernacular architecture
Andre Kong Studio, a former finalist for the Young Architect of the Year Award, has completed a new student accommodation project in Lisbon that seeks to combine vernacular references, community-focused living, and environmental performance. Located in the Palma de Baixo neighbourhood, the development contains 52 en-suite student rooms arranged across a tile-clad volume intended to maximise daylight and echo the architectural character of its surroundings.
Named Studentville, the scheme is situated near the Universidade Católica and was designed in collaboration with local architect OCO. The structure is characterised by a series of segmented and angled forms, with each room given its own portion of roof surface. According to the practice, the form responds to the constraints of the site and is shaped to optimise internal layouts and light access.
The building’s ceramic envelope draws on the area’s traditional white-painted houses and vernacular terracotta channel tiles. The architects developed a custom white-engobed terracotta roof tile for the project, referencing both the surrounding context and the site’s proximity to the former Viúva Lamego ceramics factory. The tiles form a ventilated façade system, which is designed to reflect solar heat and improve energy efficiency.
Described by the architect as “a collective house for students”, the en-suite bedrooms each have a double bed, storage, a private shower room, and a balcony. Facilities include a gym, outdoor terraces, and a plunge pool. A double-height kitchen and living area with communal seating forms the project’s central social space.
“Our goal was to redefine student accommodation by providing a space that prioritises design excellence and comfort and encourages social interaction,” said André Kong, founder of Andre Kong Studio. “Studentville is designed to be more than just a place for students to sleep; it’s a vibrant community that fosters educational and personal growth.”
>> Also read: What made this project… Stepped Loft by andre kong studio
The interior uses built-in birch plywood furniture throughout, including a stepped reception desk designed to echo the building’s massing. Room numbers are illuminated by wall-mounted versions of the custom roof tiles used externally.
Sustainability features include the ventilated tile façade, solar thermal panels on the south-facing roof to supply hot water, and a large underground cycle store to support active travel.
Project Data:
Site area: 686 m2
Gross Built Area: 2,550 m2
Number of floors: 3 + Basement
Design Architect: andre kong studio
Local Executive Architect: ÔCO arquitectura
Structural Engineer: Teixeira Trigo
MEP: 2H
Environmental Engineer: Graucelcius
Contractor: BSSM









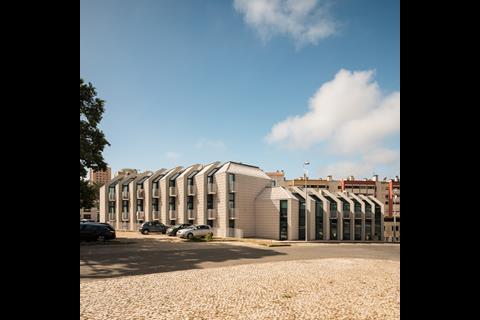
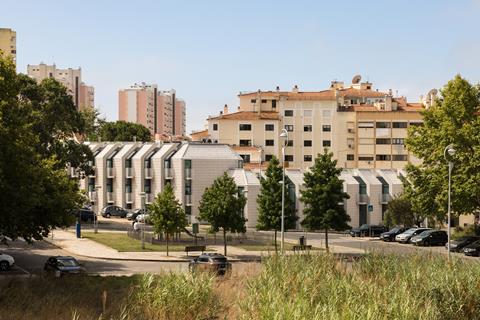
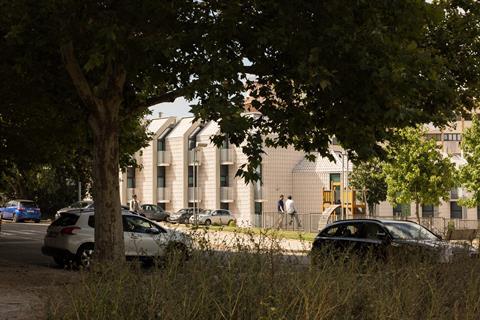
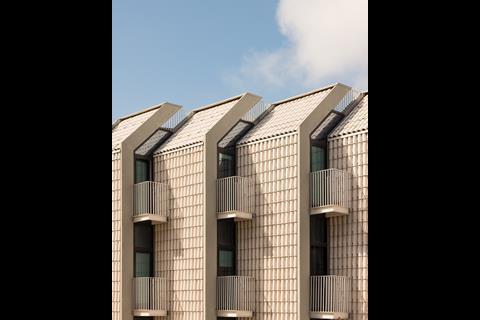
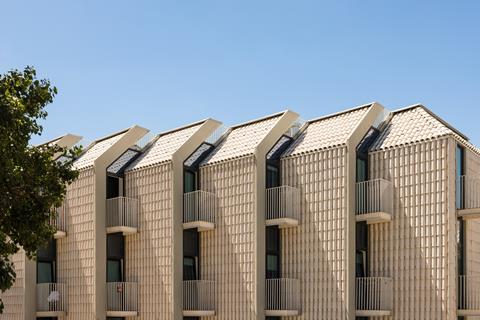
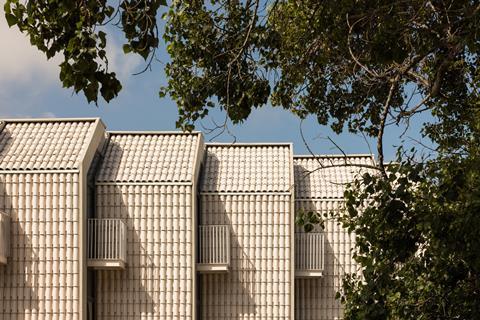
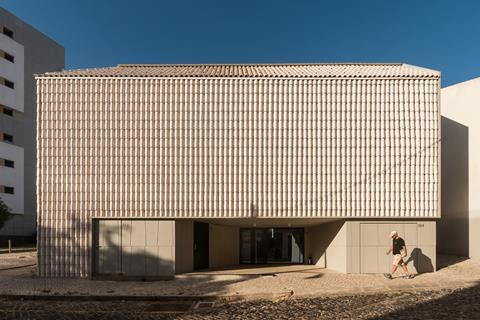
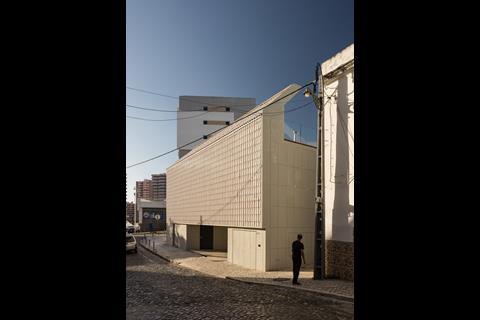
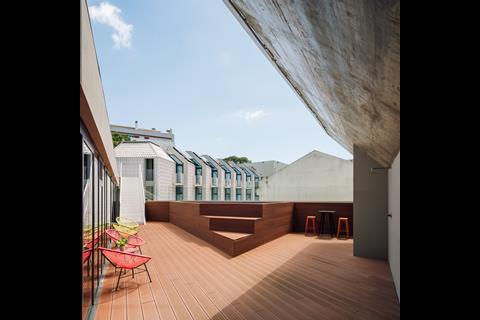
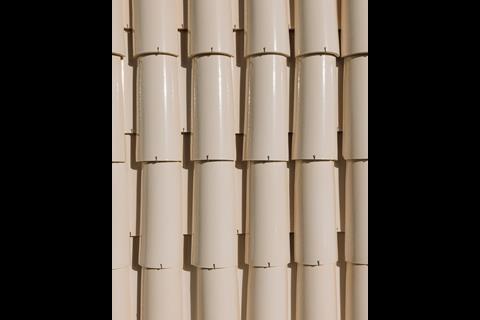
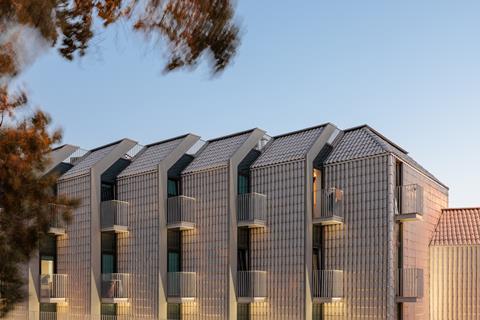
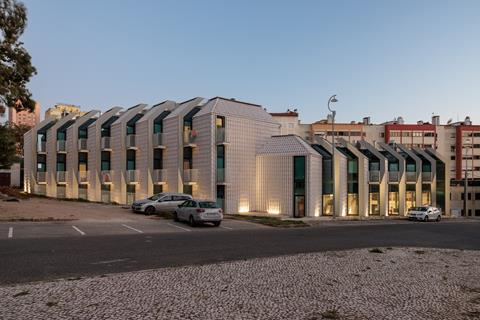
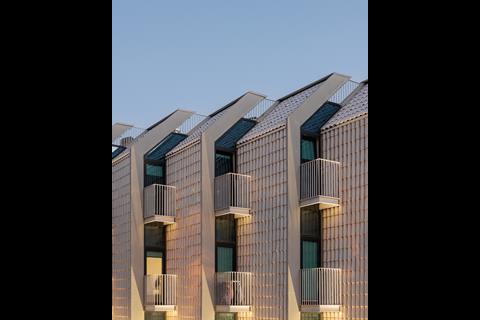
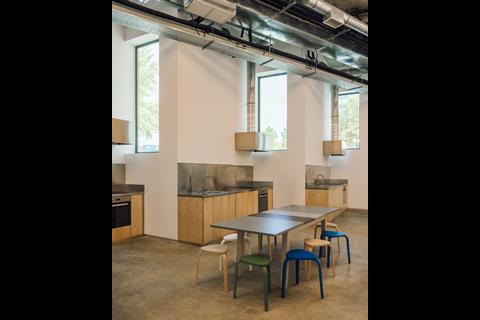
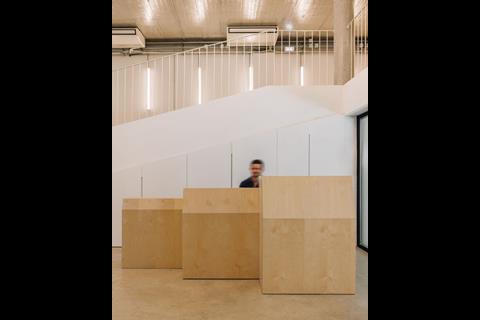
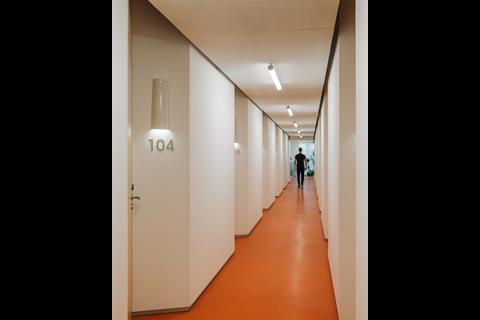
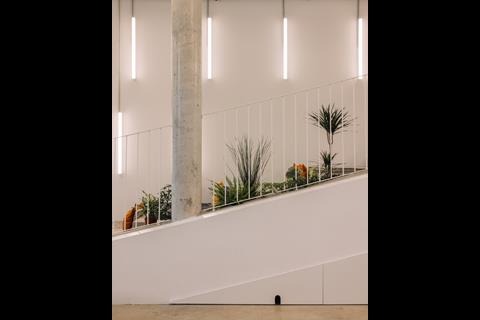
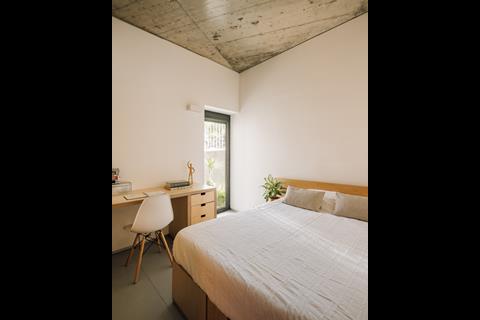
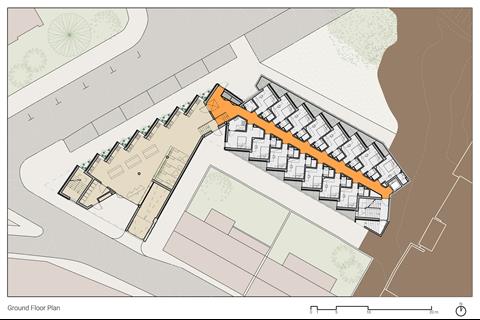
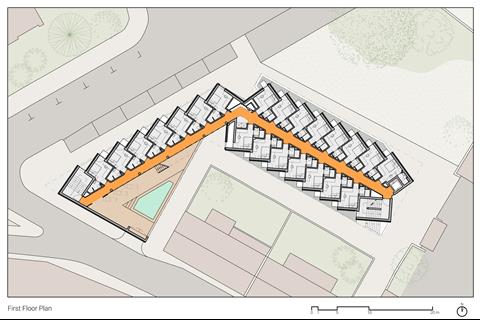
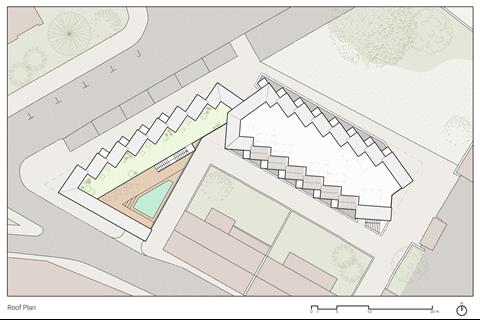
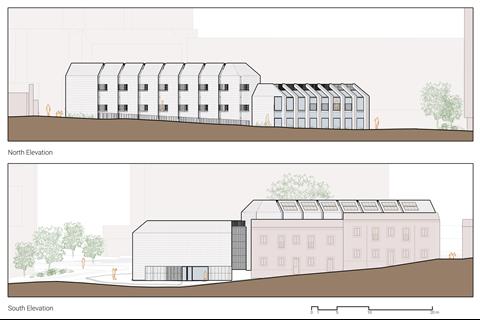







No comments yet