Coffey Architects completes a new community development with mixed-tenure housing, gallery and artists’ studios within a series of new and heritage buildings in Bermondsey
Coffey Architects has completed The Tannery, part of London Square Bermondsey, a new neighbourhood comprising 400 mixed-tenure homes, 136,000 sq ft of commercial space, art studios and gallery space in a mix of heritage and contemporary buildings.
A former industrial estate – once home to the tannery trade which flourished in Bermondsey in the 19th century, as well as a factory where Crosse & Blackwell manufactured pickle – the new neighbourhood has been masterplanned by AHMM for developer London Square.
Combining conversion and restoration with new build, the 102,250 sq ft plot includes The Tannery new build, a restored and converted warehouse and a purpose-built gallery, art studios, office and learning spaces. The layout forms a new public realm and courtyard along New Tannery Way with an additional private landscaped courtyard for residents.
With an entrance off Grange Road, the gallery lines the welcoming route. Housed beneath a sawtooth roof for controlled light exposure, it also serves as a nod to the industrial warehouse heritage of the site.
Coffey informed the gallery’s base build design and layout plans, carving out space and seeking the best light for the studios. After completing designs up to RIBA Stage 2, London Square’s in-house contractor fit out the space for arts organisation, Tannery Arts.
The former industrial estate was once home to the tannery trade which flourished in Bermondsey in the 19th century, as well as a factory where Crosse & Blackwell manufactured pickle
At the opposite end of The Tannery plot is the retained Unit 12 warehouse building, topped with two additional floors in a stippled brick pattern. The block has been turned into dual-aspect warehouse apartments and retains the original pitched lift stack to accommodate extra space. The new homes sit above studios with wide shopfront glass doors.
Dubbed the ‘Bar of Light’, the new build bisects the two courtyards and accommodates all dual-aspect homes on the second to fifth floors, sitting upon a brick base which holds townhouses at ground level. It is encased in a white aluminium screen with perforated shutters that can be manually operated.
At ground level, the townhouse-style units are two storeys, entered through gardens. Above, deck access runs the length of the four top storeys. Internally, the black concrete spiral staircase backs onto the gallery in a space that also functions as an entry to the apartments.
Phil Coffey, founding director of Coffey Architects, said, “The Tannery is all about balance and contrast – between light and shade, old and new, solid and transparent, private and public. These nuances come through as people move around and experience the new community: welcomed by the leafy public realm, energised by the buzzing gallery and studio spaces, connected to light-filled homes with life-filled balconies. It is a testimony to the power of arts-led, mixed-use developments and the neighbourhoods they can help create.”



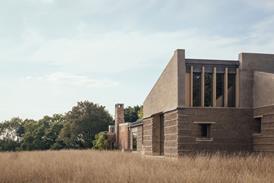
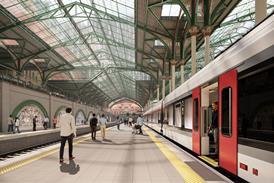
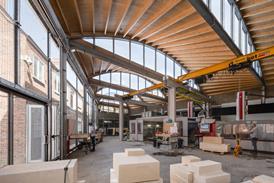



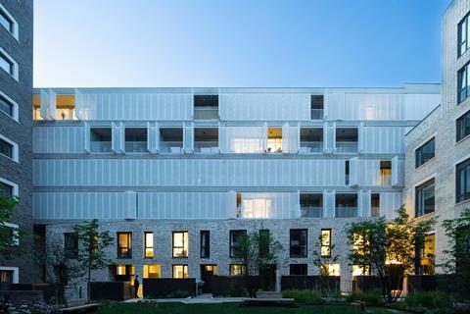
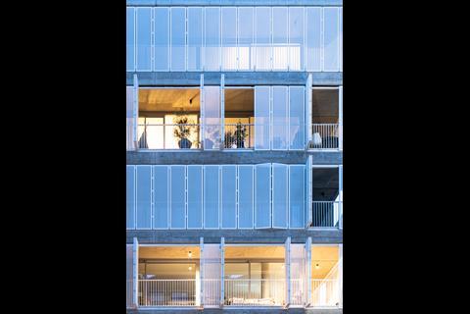
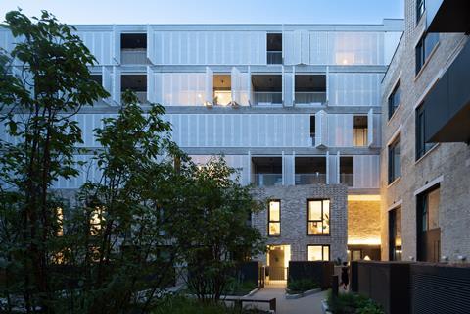
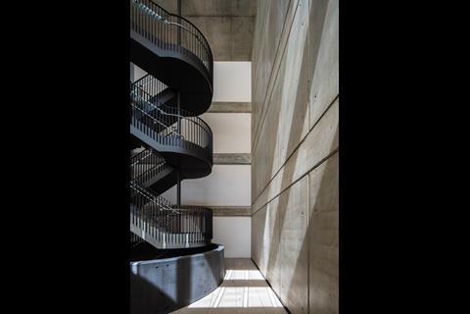
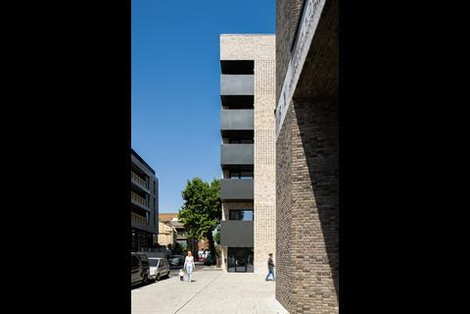
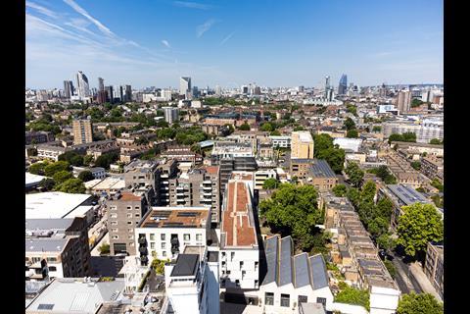
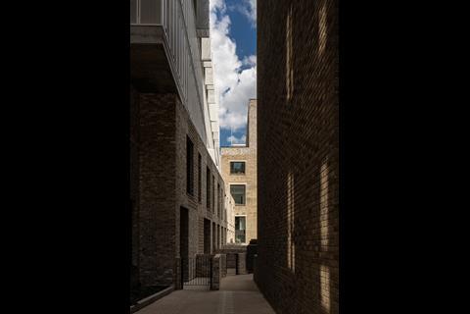
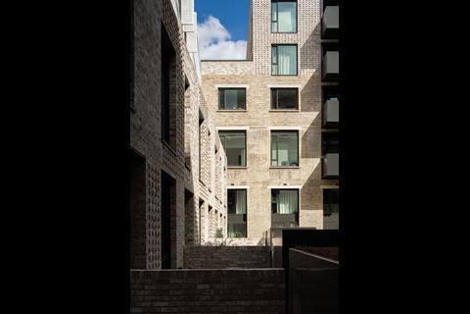
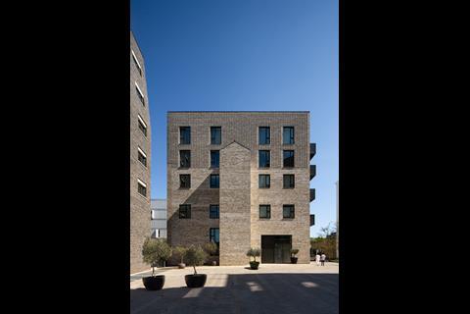
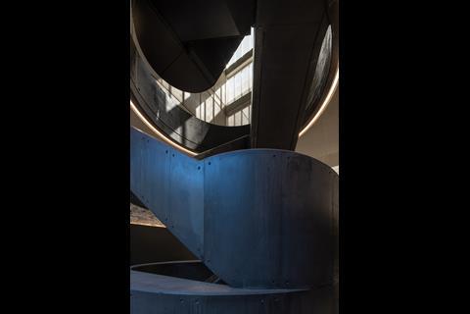
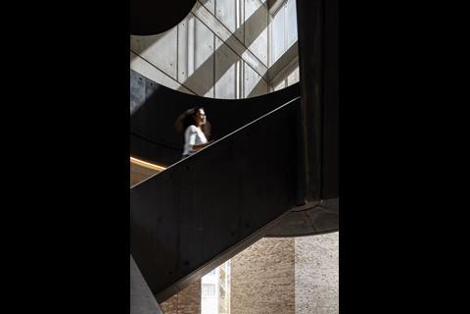
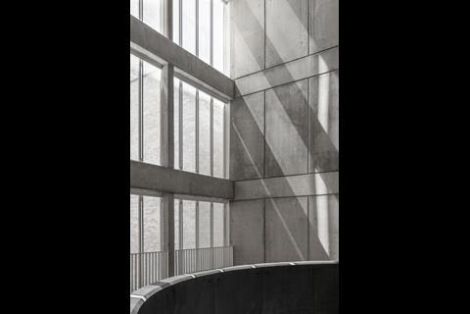
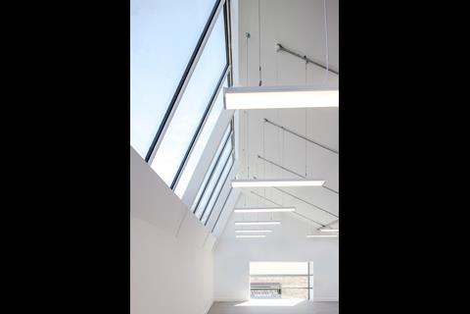
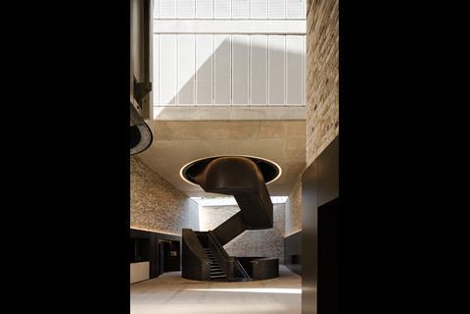
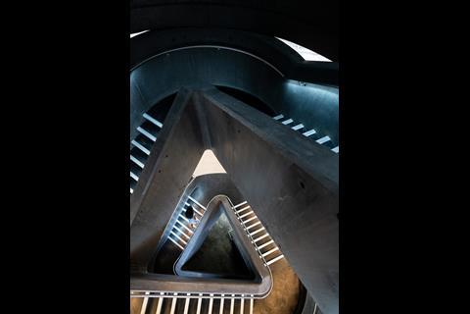
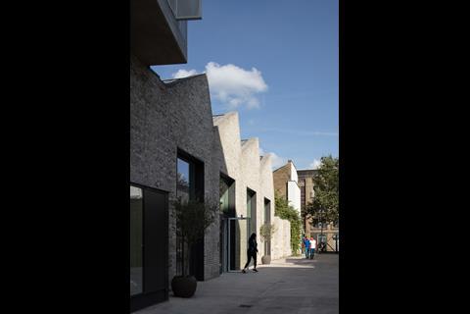
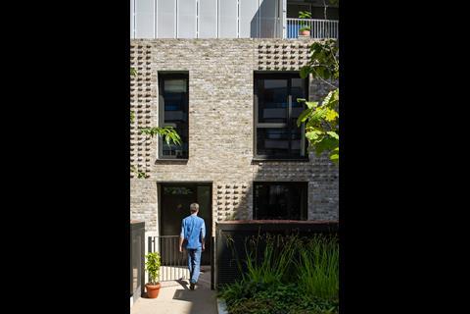
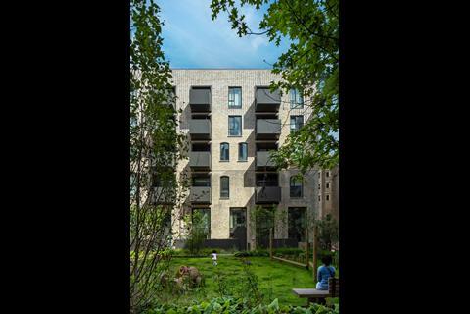
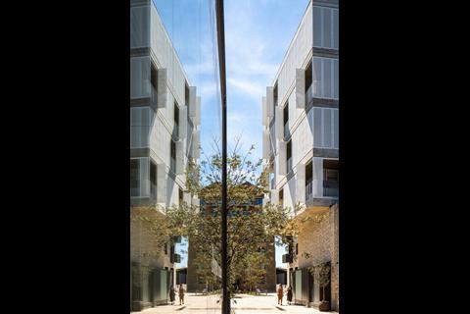
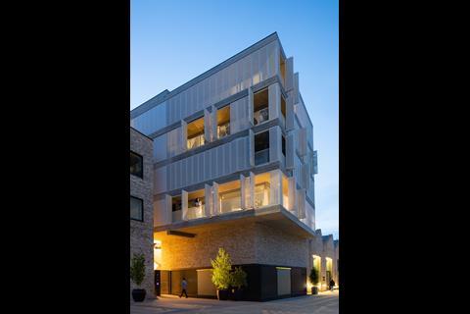
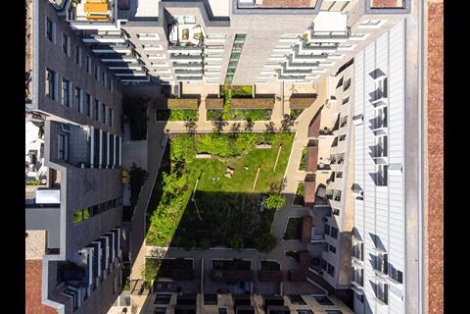
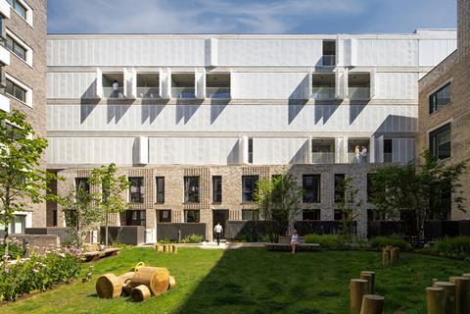
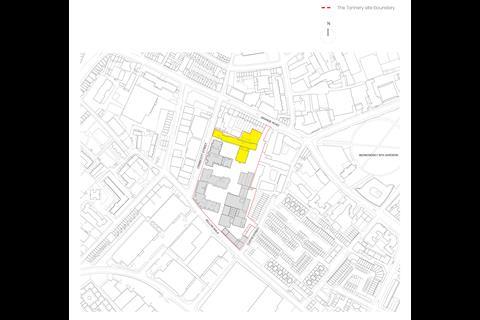
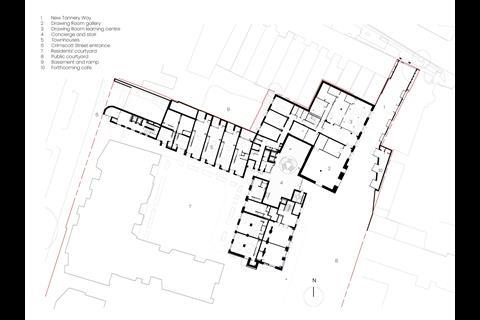
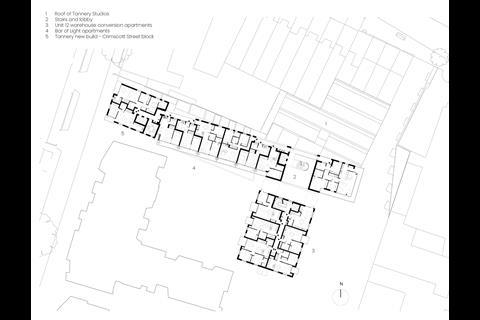
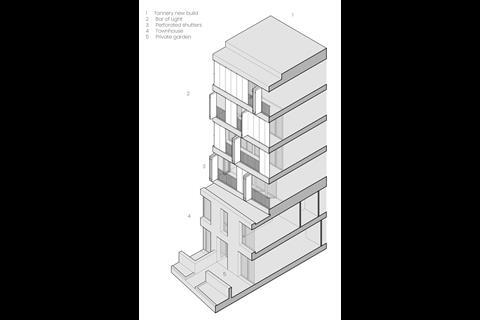







2 Readers' comments