The design team rebuilt the outrigger, improving the building’s thermal performance, while visually opening up spaces for this south London home
Designed by Moll Architects, the Wilkinson Street project involved the renovation and extension of a mid-Victorian family home in south London.
Originally built in the 1860s, the house is situated in the Albert Square Conservation area, a part of the city that escaped the bombs of the blitz during the Second World War.
Seeking a home for their growing family, the clients acquired the house a few months before their first son was born and were keen to prioritise a place where they could withdraw from the buzz of the city and host their collection of paintings.
The design team found the rear outrigger to be in a derelict state with a roof that was in need of replacing. They settled on rebuilding that portion of the building, improving the envelope’s thermal performance and helping to make the house more energy efficient.
A brick facade was specified for the rebuild of the outrigger at request of the Conservation Area Officers. The contractor dismantled the original outrigger, retaining as many of the original bricks as possible to reuse in the rebuild.
A new side infill containing the dining room visually connects the ground floor space to the rear garden through a trapezoidal window framed in black aluminum cladding.
Openings in walls were created – taking inspiration from the work of Gordon Matta Clark – which aimed to establish new relationships between spaces, creating a sense of flow within the house and opening new lines of sight that were previously hidden.
This can be seen particularly on the ground floor where an enfilade of rooms links the rear garden with the bay window on the street side of the house, and a new entrance to the living room exposes the stair going to the upper levels.
The steel frame structure allowed the team to create an open corner towards the garden, with the first floor cantilevered over the kitchen.
Project details
Architect Moll Architects
Lead designer Antonio Moll
Structural engineer Ha-Ey, Joseph Eyles
Interior designer Susie Manby
General contractor Paul Hajdas
Metalwork specialist Metalworks London
Windows Compass Glass
Downloads
Drawings
PDF, Size 38.45 mb









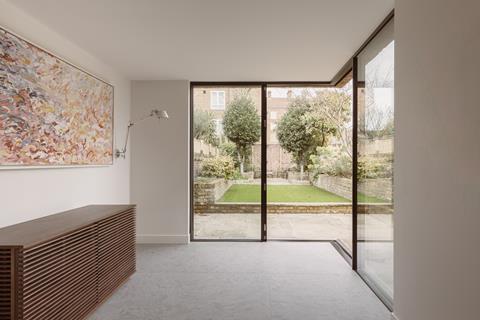
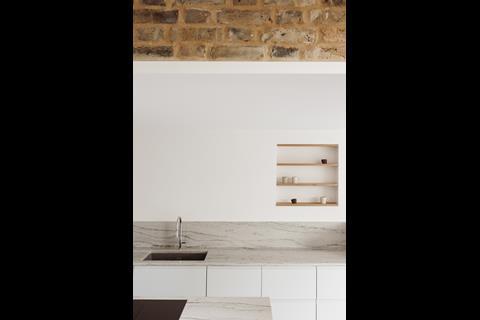
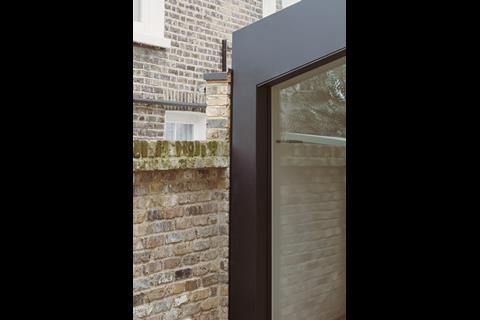
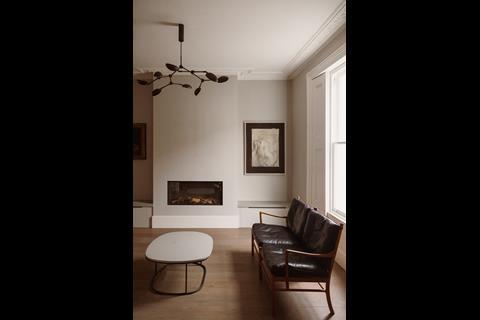
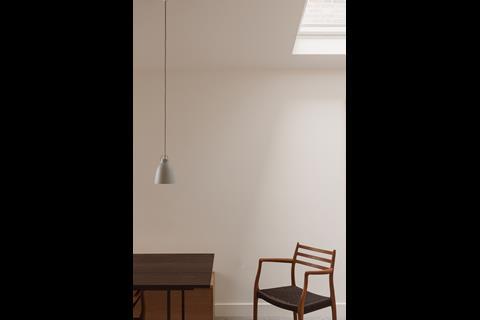
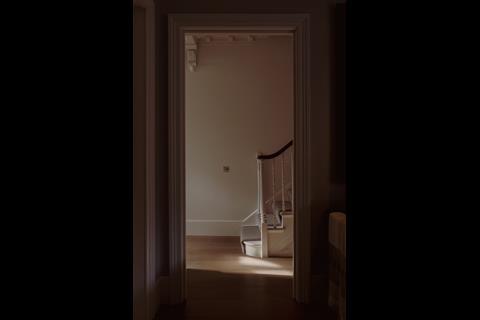
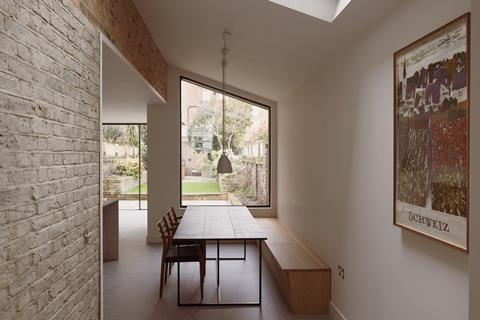
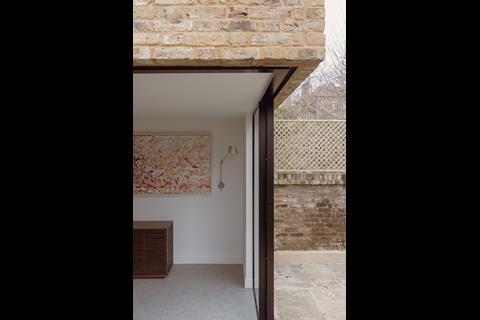
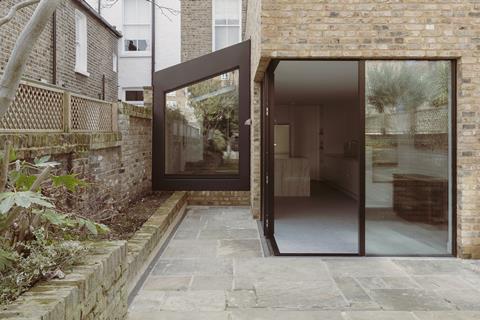
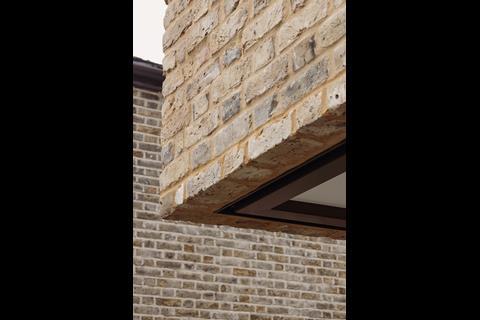
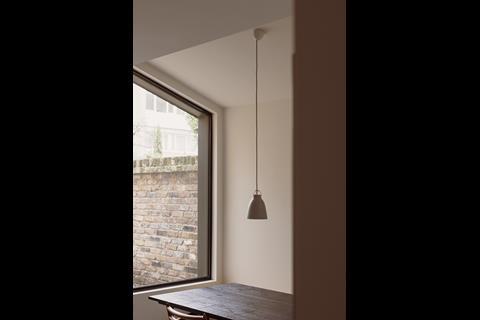
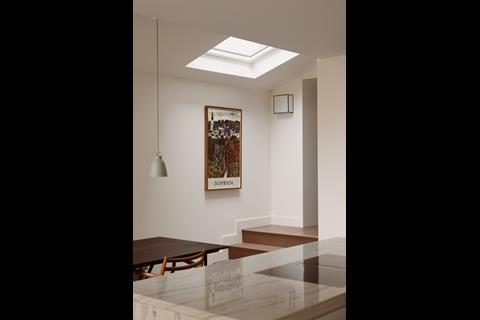
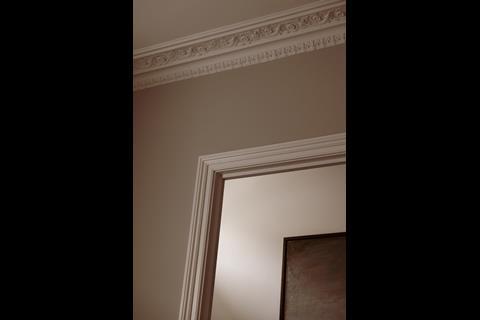
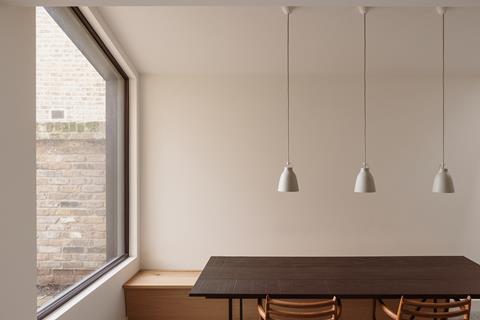
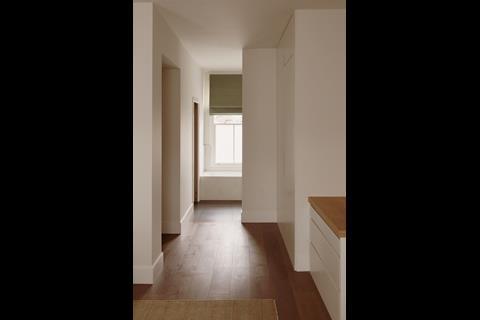
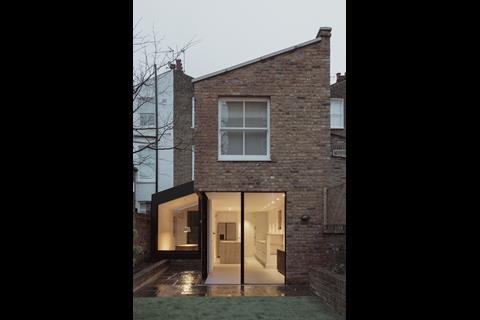
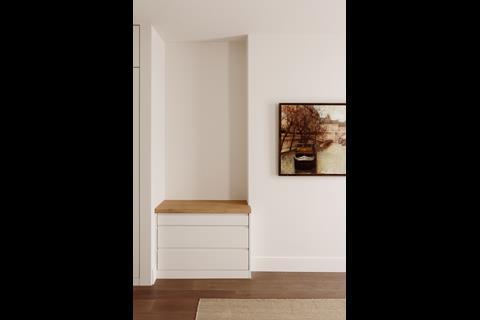
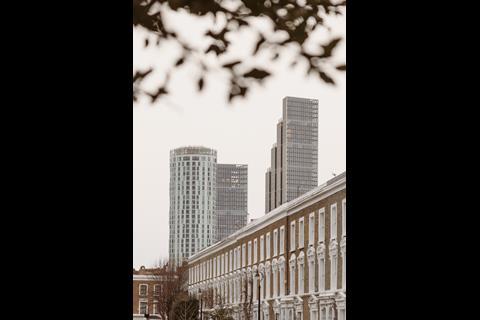
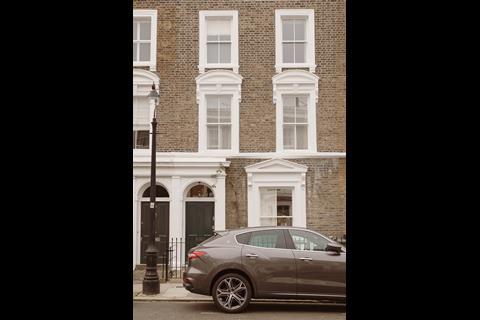







No comments yet