This is the centrepiece venue for the world cup competition. Located in Lusail, a rapidly growing new city that is planned to have a population of 450,000, the stadium has an 80,000 capacity and will host 10 matches, including the final.
Fosters are not particularly known for stadiums. Their most notable previous effort was the not entirely convincing Wembley rebuild, with its contrived arch and blandly generic external elevations. Wembley was designed with Populous (then HOK Sport) and the two practices have teamed up again here, but with a much happier outcome.
Lusail is a far more confident building, perhaps taking advantage of a site that is less constrained by existing context, history and infrastructure. Fosters seem to have learned a lot in the intervening time since Wembley and architecturally this is an accomplished and elegant stadium. Whereas Wembley was disparate and felt like a kit of parts, here everything appears part of a coherent whole.
It’s apparently inspired by the appearance of traditional Arabic metal bowls, but I’m not sure it really matters. The form is fluid and seductive and likely to become one of the enduring images of the competition - which is after all a significant part of its purpose.
Luke Fox, Head of Studio at Foster + Partners, said: “Our ambition was to create a striking yet simple form that reflects the building’s function, responds to the climate of Qatar and enhances the theatre of the event. The arrival experience is intuitive and immersive. Spectators enter the vessel between two tiers of seating that have been intentionally compressed to heighten the sense of drama as they emerge into the generous seating bowl flooded with natural light.”
Externally the bowl-like form is clad in gold-coloured aluminium panels that shade the internal concourses while also allowing through a certain amount of natural light. Hovering above the pitch is a 307-metre-diameter ‘spoke-wheel’ cable net roof, one of the largest of its kind in the world. The outer compression ring is connected to the central tension ring through a complex web of cables. This method creates a wide-expanse roof without the need for supporting columns.


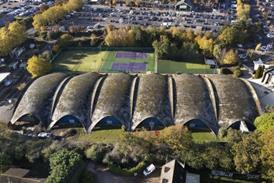

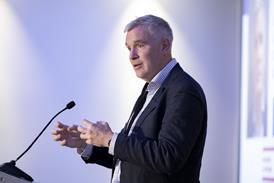




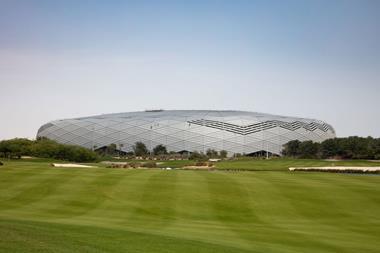
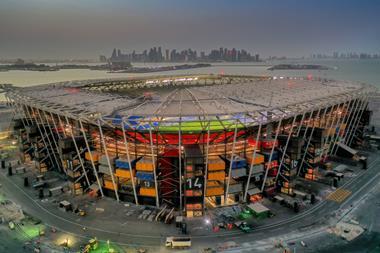
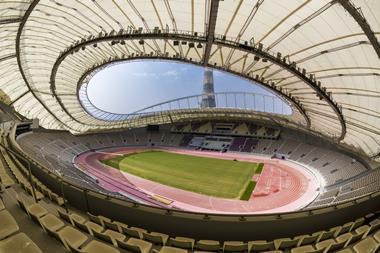
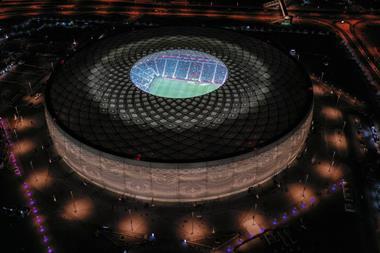

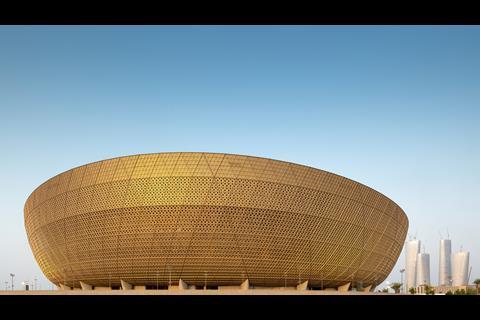
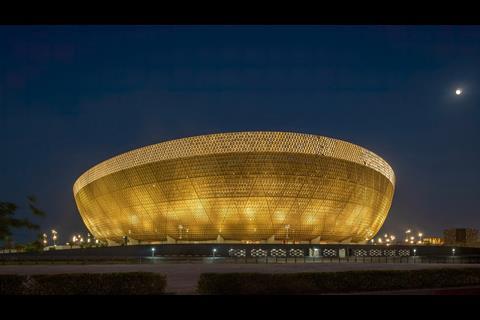
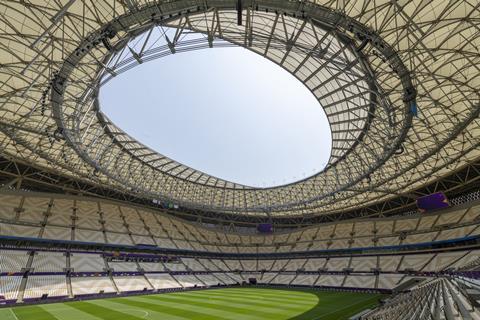
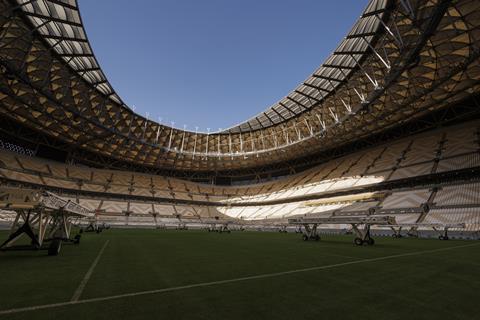
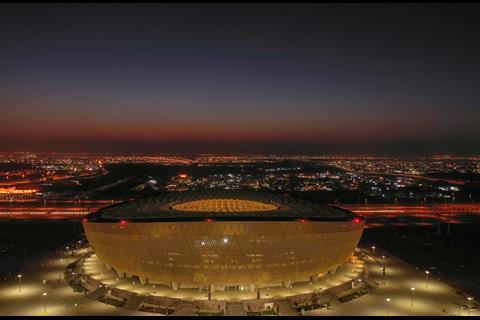
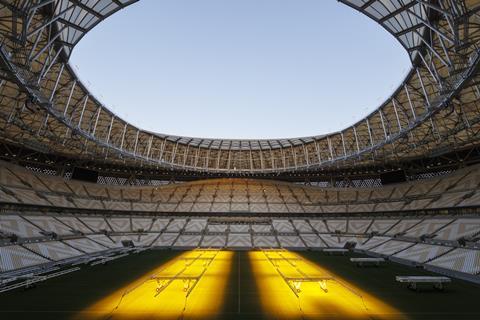
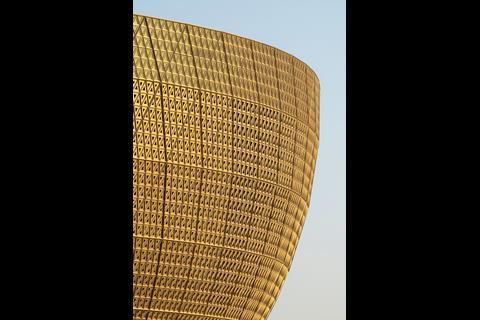
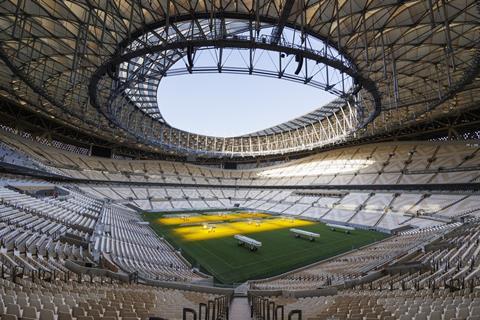
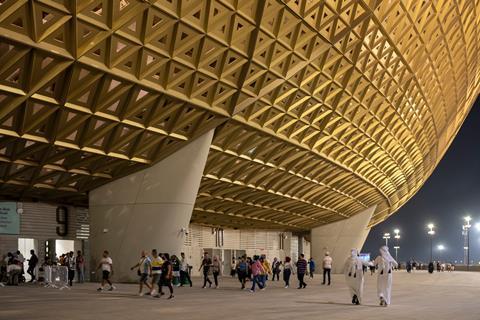
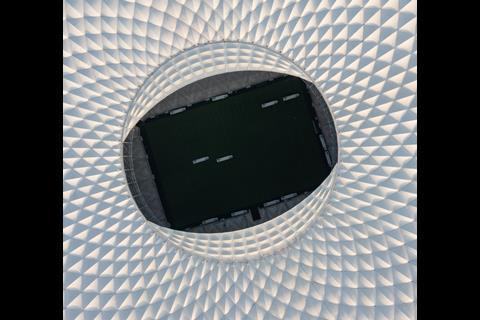
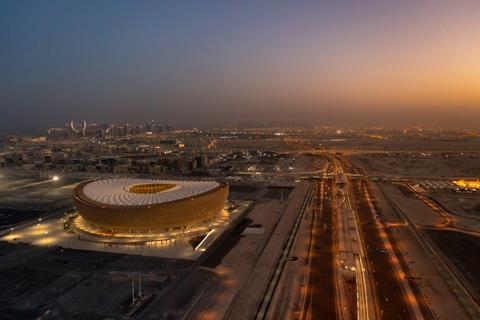
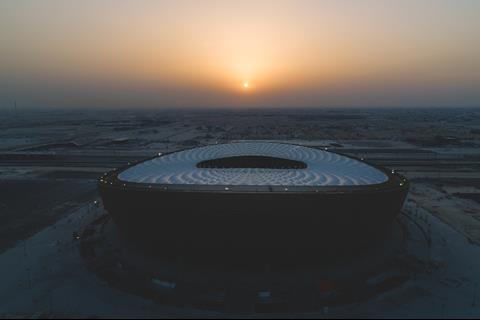

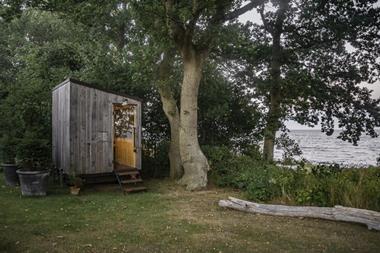
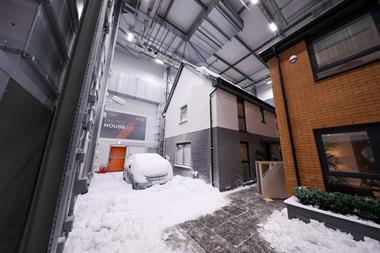
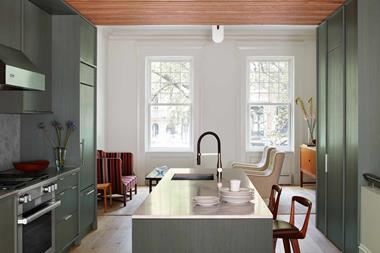
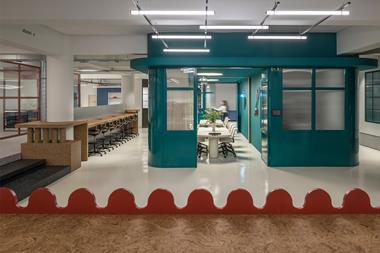
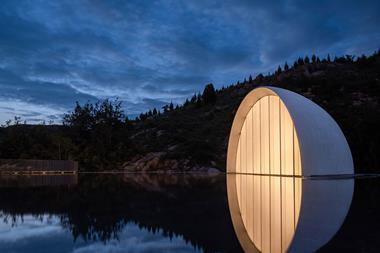
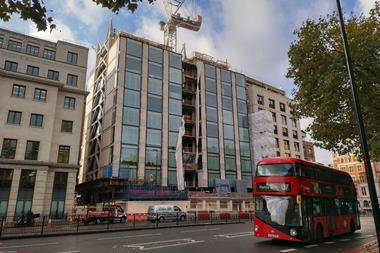






No comments yet