Designed by Syn Architects, Hometown Moon is part of a creative strategy for a 55 sq km area north of Tai’an City in China.
Intended to encourage visitors to explore the natural landscape and to better connect the nearby villages, the location of the moon was important.
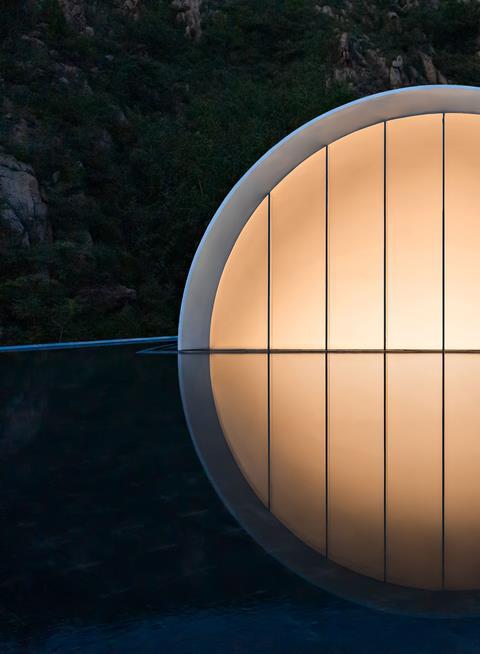
Lead architect, Zou Yingxi, explored the mountainous area for architectural possibilities. After careful consideration, the chosen location was a viewing terrace overlooking the side of a mountain.
The parking lot has been labelled the “last reminder of modern civilization”, with visitors needing to cross a mountain and a river to reach the structure.
The building occupies more than 1,000 sq m consisting of the moon, the cavity, and the grey space.
Proportion-wise, the diameter of the moon and the area of the water’s surface needed to match to ensure that the architectural piece and its reflection on the water formed a full moon.
The cavity in the building also needed to contain half of the moon with a diameter of 12m.
The depth of the roof pond was designed to consider the water evaporation rate. A water reservoir 0.5m deep and a central interlayer device work together to reduce the hydration frequency.
The ceremonial space remains column-free, while a ribbed and beamless concrete floor meets the load-bearing requirements of the structure.
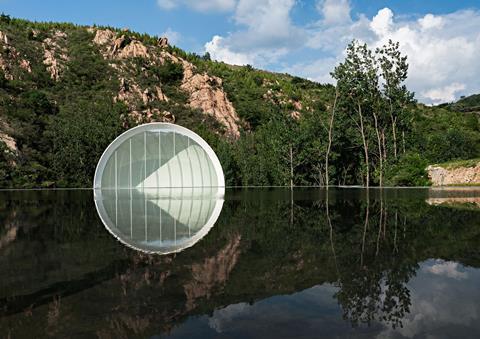
A concrete column array has been designed at the entrance and there is a mezzanine space with high handrails in the ceremony hall.
The grey space is the gateway for people to access the building but it is also a gathering place for people to rest before, after, or in the middle of a ceremony.
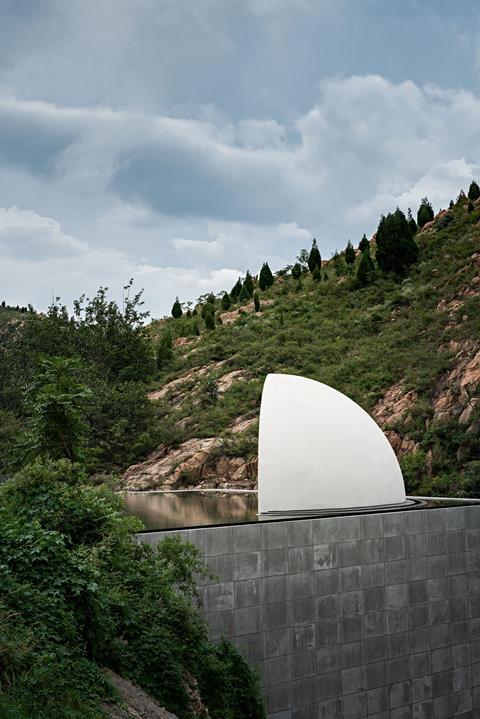
The design team specified materials closely related to the mountainous environment: rock slabs, stone objects, and grey concrete for the walls and floors of the structure.
On the roof, the use of highly transparent ultra-clear glass ensures that sunlight can find its way in freely to light up the room.
The curved wall of the moon forms a natural echo cavity.
Besides the moon, there are minimal decorations inside the chamber, with the team forgoing the use of artificial lights.
Syn Architects took advantage of the materials available in the area to adopt a limited intervention approach.
The strategy consisted of widening the valley’s base before erecting the building.
Such a method also preserves the original spillway to help prevent natural disasters.
The architect hopes to position the Hometown Moon as a space with a strong sense of ceremony to meet local and national demands for high-end weddings.
Project details
Lead architect Zou Yingxi
Project architect Liu Yuan, Jin Nan
Contractor Shandong Tai Shan Puhui Construction Ltd,.
Structural engineer Wang Qiang, Yang Jian, Yan Dongqiang
MEP consultant Huang Yuanzheng, Mei Yantao, Ji Pengcheng
Lighting design Create stars studio lighting design


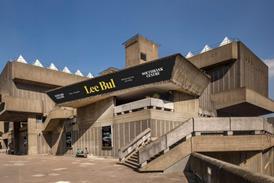






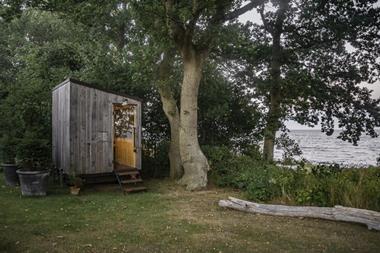
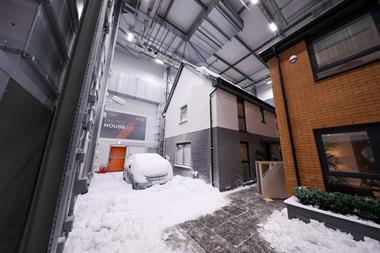
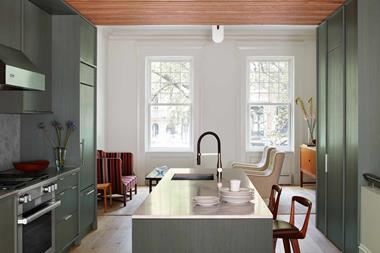
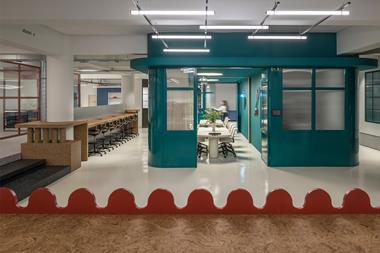
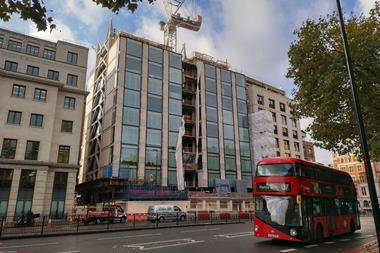
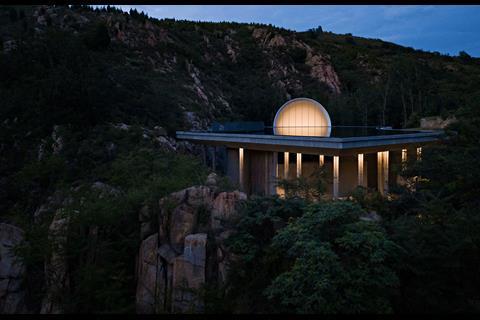
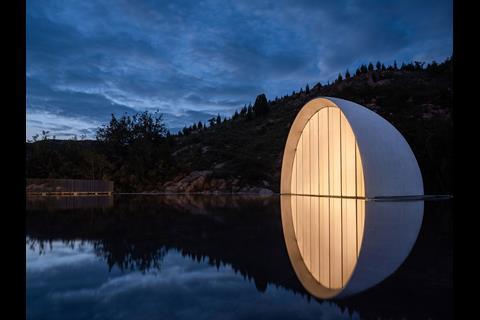
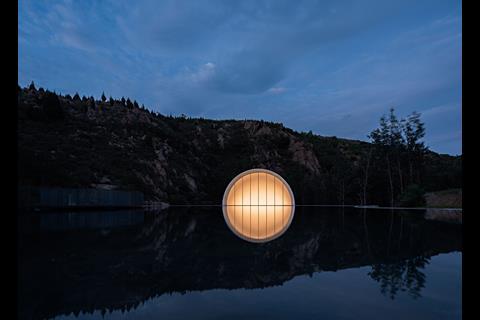
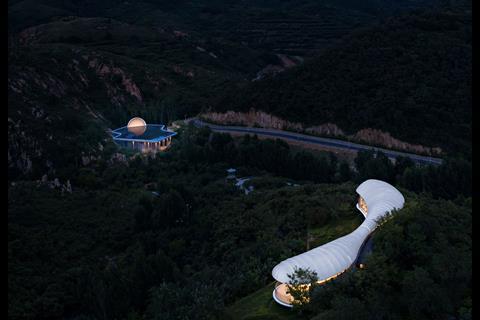
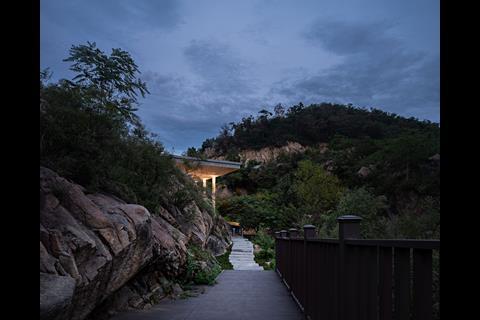
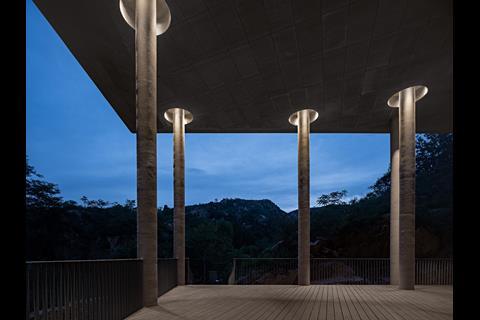
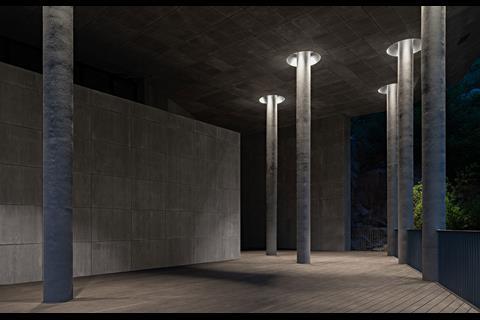
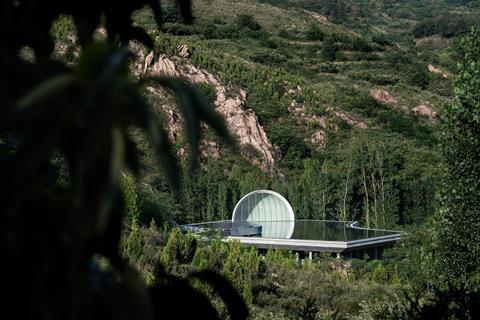
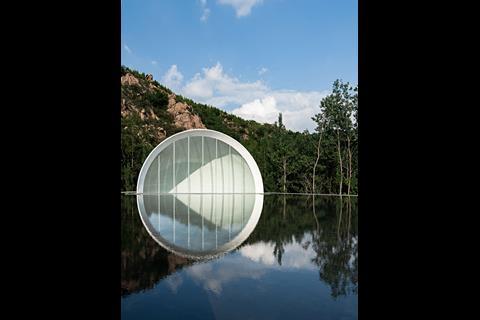
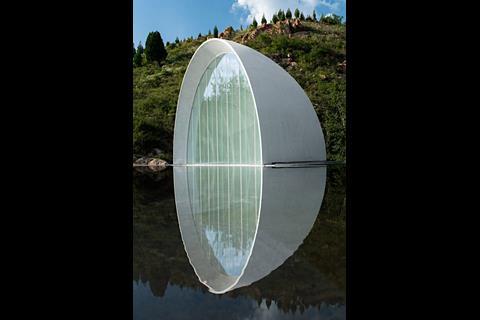
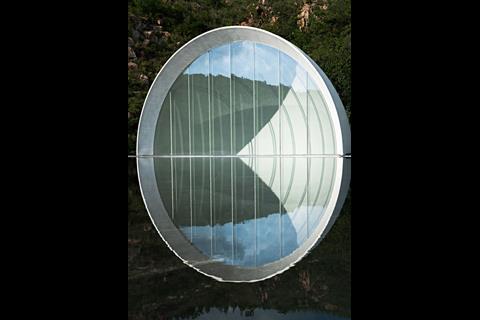
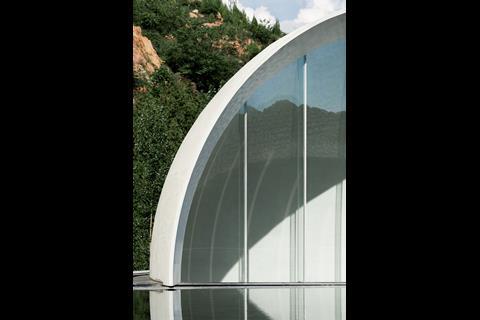
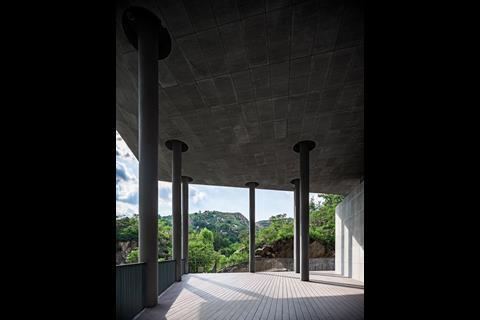
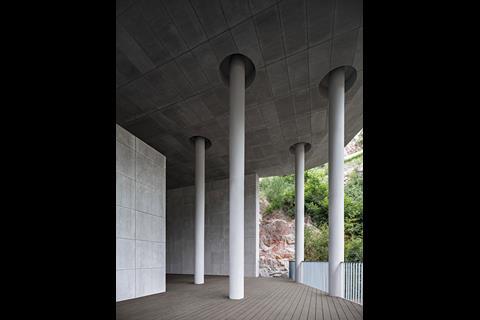
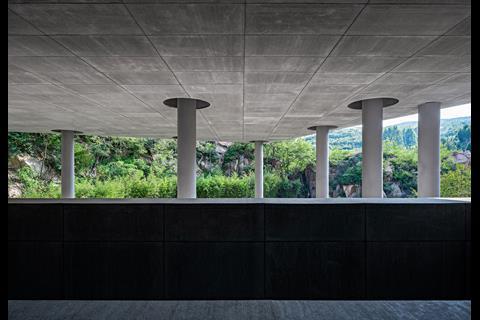
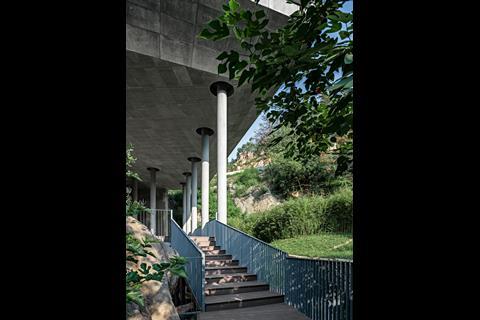
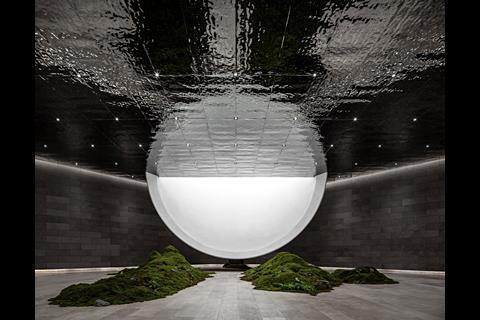
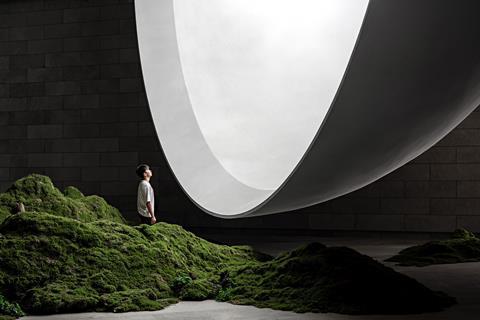

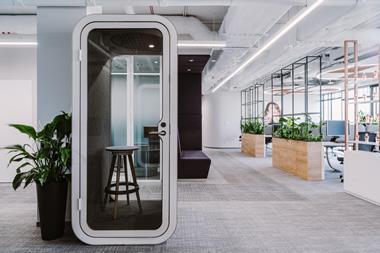






No comments yet