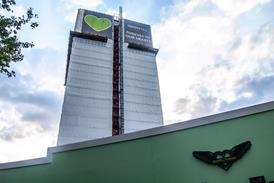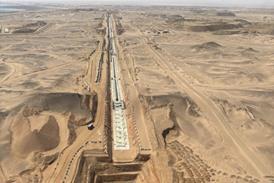All spec only articles – Page 11
-
 News
NewsRetrofit 23: The Product Edit
The Retrofit 23 exhibition, which launched at the Building Centre in London, has been exploring the factors necessary to achieve an accelerated delivery of domestic retrofitting at different scales. The exhibition features a range of products focused on improving the performance of a home — bringing economic, social and environmental ...
-
 News
NewsJames Gorst Architects completes Castle Community Rooms in Suffolk
A new community facility works with the existing context to provide a flexible space for events and social engagement
-
 News
NewsNew guidelines put accessibility and inclusion at the heart of building design
Developed as part of RIBA’s commitment to making the built environment truly accessible, the guidance hopes to remove the barriers that create separation and enable everyone to feel welcome regardless of their circumstances
-
 Features
FeaturesA more sustainable approach to second homes in Spain
Spanish housebuilder focuses on choosing natural materials and prioritising products from local suppliers, following an increased demand for sustainable second homes
-
 News
NewsIn pictures: Subterranean WW2 bunker transformed into holiday home
Designed by Corstorphine & Wright, a former WW2 bunker on the Dorset coast has been transformed into an inconspicuous holiday home. Located on a working dairy farm within the Dorset Area of Outstanding Natural Beauty, this forgotten historical artefact has been brought back into use, recently opening its doors to ...
-
 Features
FeaturesExtended Q+A: Unpacking building services specification
Wayne Early covers some unanswered questions from our Housing Today Live session on unpacking building services specification
-
 Opinion
OpinionThe NHS is incredible at saving lives but can it help us save the planet too?
Kas Mohammed explores how the NHS can meet net-zero targets without compromising care
-
 Features
FeaturesChancery House retrofit by dMFK Architects
Chancery House, an eight-storey heritage building in London’s Midtown, has been retrofitted into flexible workspace for The Office Group. Set atop the London Silver Vaults – the capital’s historic subterranean silver market – dMFK Architects has refurbished, reconfigured and extended the original building, collaborating with Copenhagen-based Norm Architects to ...
-
 Opinion
OpinionArchitectural ironmongery: Unlocking consistent finishes
When it comes to door hardware, the details matter. Between levers, pull handles, locks and hinges, correctly specified hardware can elevate any space - enhancing aesthetics, accessibility and functionality. Typical design projects can house tens – if not hundreds – of doors and their supplementary furniture, each playing a functional ...
-
 Features
FeaturesLooking Beyond Current Regulations: Fire Compliance in The Future
Any construction professional interested in preventing their projects becoming stranded assets always has one eye on the latest changes to fire and building regulations. It is an area that has seen considerable change over the last few years and has had a significant impact on the materials and processes we ...
-
 Features
FeaturesBelgravia Mews House by Studio Bua
London-based architect Studio Bua and interior designer Eliská Design have teamed up to add life and character to a nondescript Georgian mews house in central London. According to the design team, the house “had good bones but lacked personality”. It also had no outdoor space which was one of the ...
-
 Features
FeaturesTree-inspired wind turbine foundation could reduce CO2 emissions by 80%
Swedish design and technology startup Stilfold has unveiled a new design concept for the foundation of wind turbines, which could reduce the CO2 emissions generated during the construction of onshore turbines by as much as 80%. The design involves cutting several long triangular pieces of steel from a large flat ...
-
 News
NewsIn pictures: Galmstrup Architects completes Eyemouth Pavilions
The team were inspired by the authenticity of the working harbour, designing a series of pavilions to open up views over the small Scottish fishing town
-
 Opinion
OpinionThe Net Zero Future of Bricks
Brick is not only one of the most attractive of building materials, it is also one of the most sustainable. It is a natural, quality and maintenance-friendly product which is durable during all phases of its life cycle – from its construction phase with the use of raw materials through ...
-
 Features
FeaturesBuilding Centre Cork Stair by Roz Bar Architects
Founded in 1932 by Frank Yerbury, the Building Centre was designed to showcase innovation in architecture, engineering and construction. Located on Sore Street in central London, the building was in need of a new gallery for future exhibitions and appointed Roz Barr Architects to lead the redesign. Located in ...
-
 News
NewsIn pictures: MVRDV unveil TON1 in Berlin
The new event space is part of Berlin’s campus for changemakers and sits within one of Europe’s oldest film studios
-
 Features
FeaturesOffice workers feel a sustainable workplace is more important than an annual bonus
Design of the Workplace – a new report by Foster + Partners and Brookfield Properties – revealed that 90% of office employees believe that sustainable workspace design is good for both the planet and their wellbeing. Released at Ecocity World Summit in London, the report surveyed over 3,400 office workers ...
-
 Features
FeaturesNew homes in Leeds’ low carbon neighbourhood
The £250m project on the banks of the River Aire utilises air tightness, tripe glazing, MVHR and air source heat pumps to create homes that will be powered by 100% renewable energy
-
 Features
FeaturesExtended Q+A: Designing and delivering neurodivergent-friendly spaces
Simone West covers some unanswered questions from our Social Value Live session on delivering neurodivergent-friendly spaces
-
 News
NewsIn pictures: The Arbor House by Brown & Brown
The project replaced a stone steading that extended the length of the tree-lined plot and has been designed for a mature couple to adapt for independent living








