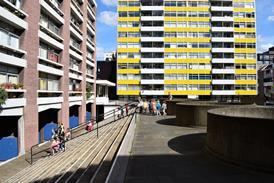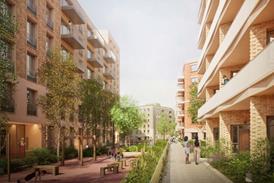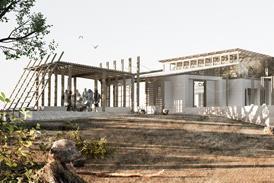All spec only articles – Page 10
-
 Features
FeaturesDesigning out the challenges in the most challenging environments
The impact that good design can have on our health and wellbeing cannot be overstated. The choice of materials used can dramatically affect our physical and mental wellbeing, improve feelings of support, the level of perceived safety and, perhaps most importantly, how valued people feel as individuals. For Philip Ross ...
-
 Opinion
OpinionPost-call-out decontamination: What’s the burning issue?
UK fire crews play a vital role in saving lives – so the design of their station facilities has to work hard to minimise any further risks. With the nature of the job meaning smoke exposure, facilities need more than just showers for clean-up operations. Andy Robinson examines how ...
-
 Opinion
OpinionCO2-derived concrete can build a net-negative future
With a growing population and a rapidly expanding construction sector to match, Eve Pope explores the use of CO2-derived materials to prevent house building from damaging our climate
-
 Features
FeaturesShining a light on Bromley Old Town Hall
Nulty designs a lighting scheme for Bromley Town Hall’s £20 million restoration
-
 Opinion
OpinionBuilding Safety Act: No one expects you to eliminate risks entirely
Whilst the parameters of responsibility have changed for principal architects, Paul Bussey and Stuart Pierpoint believe the new Building Safety Act presents an opportunity for a more ethical and collaborative approach to building design
-
 News
NewsUnknown Works unveils Science Museum gallery space
Design seeks to utilise circular economy principles and act as exemplar for sustainability in large-scale cultural production
-
 News
NewsMyo St Paul’s: Flexible co-working space by Basha-Franklin
Basha-Franklin has transformed a three-floor office in St Paul’s, London, the latest location for flexible workspace company Landsec’s brand, Myo. Overlooking St. Paul’s Cathedral, the design includes 47,500 sq ft of office space that puts wellbeing, sustainability, and flexibility at its core.
-
 Features
FeaturesPlatform lifts come in all shapes and sizes
Mark Chapman, general manager of platform and microlift division of Stannah Lifts talks through the types of platform lifts and looks at new additions to the offer
-
 Opinion
OpinionProjects should harness the power of plants
The emphasis on creating spaces that foster human health and wellbeing has become a hot topic in construction and interior design across many sectors. How can we create spaces that are functional but also offer tangible physical and mental benefits to its inhabitants? One area that has garnered significant attention ...
-
 Features
FeaturesTHISS Studio unveils coworking space and recording studio
THISS Studio has transformed the upper two levels of a former warehouse on Leonard Street in Shoreditch to create a new office, coworking space and recording studio for music management group, Common Knowledge. Initially, the client designated each room with a specialist designer but following delays, THISS Studio was appointed ...
-

-
 Features
FeaturesHigh-rise living with Pyroguard
Building Design takes a look at the Deanston Wharf Development and speaks to Andy Lake regarding considerations needed when specifying glass for winter gardens on high-rise residential buildings
-
 Features
FeaturesWhat made this project… Haberdashers’ Boys’ School by NVB Architects
The judges for last year’s AYAs were impressed with NVB Architects’ body of work, as the practice took home the trophy for Education Architect of the Year. In this series, we take a look at one of the team’s entry projects and ask the firm’s director, James McGillivray, to break ...
-
 Features
FeaturesPhoenix: the 3D-printed concrete bridge
Circular by design, Phoenix stands solely through compression without reinforcement, with blocks that can be easily disassembled and recycled
-
 Opinion
OpinionA call for regulation: Maximising fire safety through intumescent application
Despite positive steps for safety in the built environment, crucial areas are still being overlooked. Jo Thornicroft explores the role of intumescent paint in fire safety and why a regulatory body is needed
-

-
 News
NewsRetrofit 24 launches at the Building Centre in London
The exhibition and series of talks aim to demonstrate how energy efficiency can be improved across all sectors through case studies of project successes
-
 Information - BD
Information - BDEvent: Beyond the surface: An examination of building envelopes through architectural case studies
Join us on a journey to explore the latest innovations and sustainable practices transforming building envelopes in our next buildings, design, and specification event series.
-
 Opinion
OpinionWhat’s stopping the wider adoption of timber in construction?
The Timber in Construction Roadmap was published in December 2023 after months of industry collaboration. Andrew Carpenter provides some insight from the inside on key barriers and opportunities present when exploring the use of structural timber
-
 Features
FeaturesInside Shou Sugi Bangers by Unknown Works
The room within a room required a level of technical detailing unlike most typical structures, with the primary focus on acoustic isolation








