1960s envelope undergoes much-needed refurbishment to repair ageing cladding while remaining operational
A 16-storey modernist building in London, Henry Wood House provides restaurant space and flexible workspace for Fora and Treehouse Hotel.
Derwent London brought Ben Adams Architects on board to rejuvenate the 1960s envelope, while Fora created a new interior for their workspace with interior designer Nice Projects.
The building stretches east from the north end of Regents Street to Portland Place. According to the team, the structure was in robust health at sixty years old. However, the outer envelope had suffered significantly as window systems reached their end of life and granite mosaic cladding began to fail.
The project sought to breathe new life into the occupied building by repairing the entire facade and creating a new public realm on the ground floor.
New windows improve the building thermally and acoustically, and a render system from Sto fixes the existing cladding in place while providing a new facade that aims to complement the surroundings of the Regent Street estate. Portland stone end walls and accent bands have been preserved, repaired and cleaned to sit comfortably with limestone textured render panels in horizontal and vertical bands.
The structure was in robust health, but the outer envelope had suffered significantly
Various techniques were used to provide surface variation and detail: thousands of metres of vertical incisions have been set into the render’s surface, and aggregate chips have been embedded in key areas to create subtle contrast. “The StoSignature render was fundamental to achieving the intended goals,” explained Ian Sired, project and specification manager at Sto. ”The linear option requires a high degree of skill, knowledge and training, especially when applied on such a large scale, so technical guidance from our team was paramount throughout the works.
“This collaborative project demonstrates the impressive results that can be achieved with specialist techniques and render. By working closely with the project team from the pre-construction stage, we helped to develop a specification that created design freedom while maximising the durability of the building,” added Sired.
Treehouse Hotel remained open throughout the works. According to the team, the contractor maximised working time and minimised disruption by installing a carrier board between the existing facade and the new render. Compared to a traditional mesh render backing, this reduced the number of fixings required in the existing concrete frame.
Ben Adams, founding director at Ben Adams Architects, said: “Renewing the facade of a tall, occupied building in central London is a significant challenge and a relevant one in the age of retrofit. We are very pleased to be able to give Henry Wood House another sixty-year life without emptying the building.”
Project details
Architect Ben Adams Architects
Client Derwent London
Project manager Rouge-Mont
Facade engineer Eckersley O’Callaghan
MEP engineer NDY
Structural engineer Akera Engineers
Contractor Knight Harwood
Facade Sto, installed by Chiltern Contracts
Windows Alufix
Landscape Dutchess



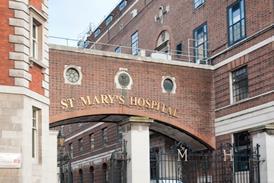
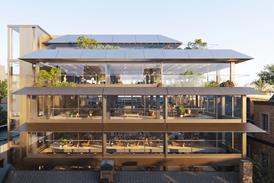
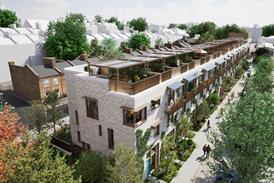



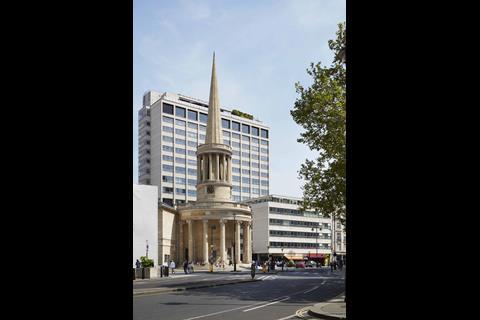
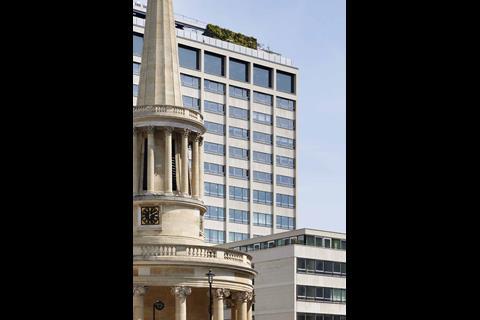
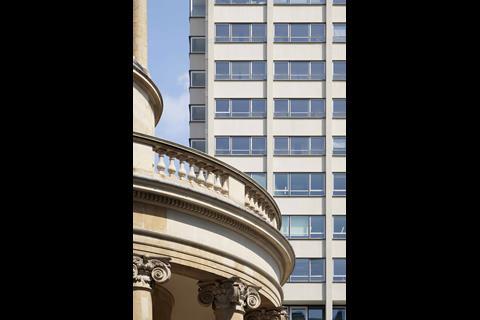
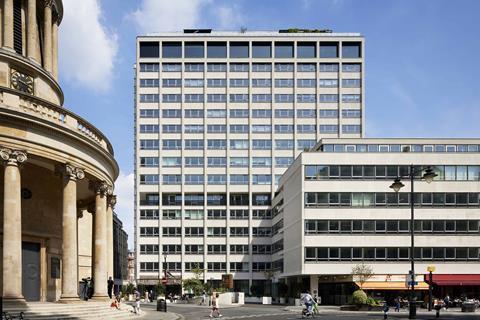
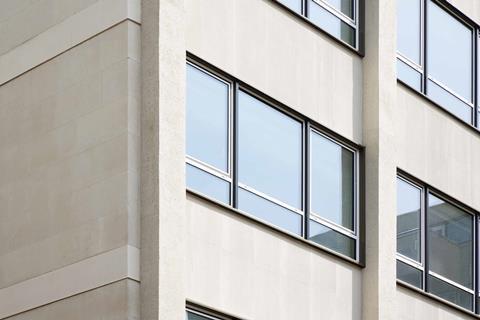
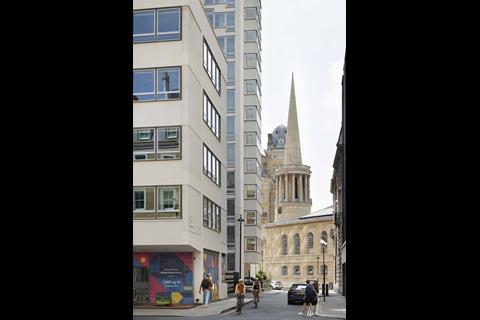
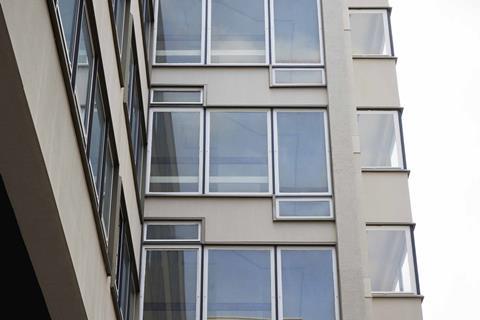
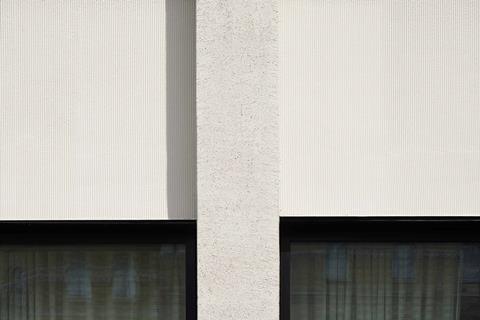
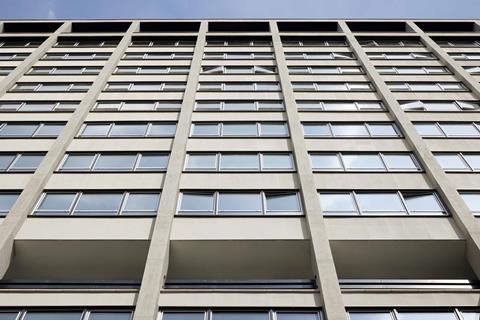
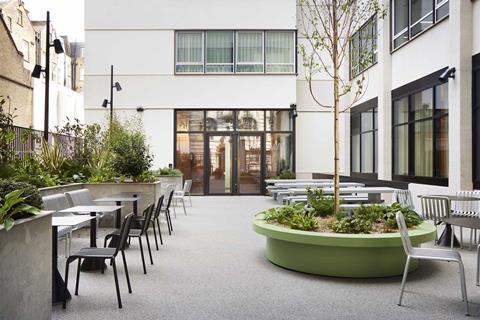

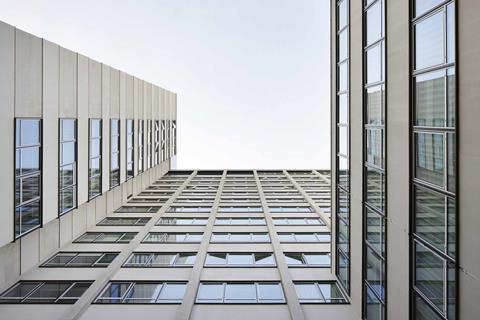
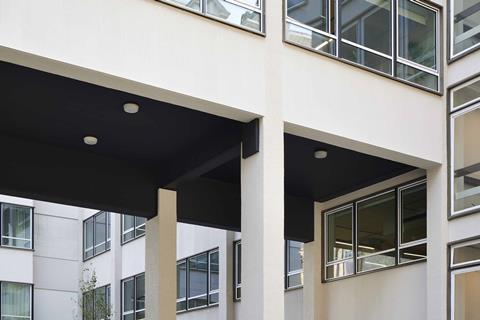
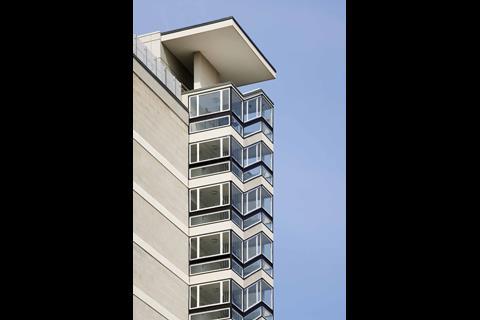







No comments yet