Practice transforms 3 New Street Square, introducing a rooftop pavilion and versatile interiors to elevate the building’s sustainable credentials and flexible workspace offering
dMFK has completed the refurbishment and extension of Landsec’s 3 New Street Square, creating space for the developer’s flexible workspace product, Myo. Situated in the Fleet Street Quarter, Bennetts Associates designed and delivered the existing five-storey stone-clad development in 2008.
The 6,500 sq m retrofit sought to evolve the character of the existing building, while making drastic improvements to its sustainability, flexibility and wellbeing offering in line with the expectations of today’s occupiers.
dMFK’s most dramatic intervention is the addition of a rooftop pavilion and events space atop the existing structure’s post-tension concrete frame. Designed to reference the exterior geometry, the sixth-storey pavilion opens onto a terrace with views across the city, creating a landscaped rooftop destination that can accommodate over 150 guests.
The refurbished interiors introduce a palette of complementary materials that seek to create a timeless aesthetic driven by robust craftsmanship. Mid-toned oak has been incorporated throughout the building to soften and warm the cooler materiality of the original building, with detailing to mirror the robust external stone.
The design provides break-out spaces for informal collaborative working, booths for concentration, meeting rooms for traditional collaboration and terraces on every floor to boost wellbeing. Each floorplate can be reconfigured, enabling tenants to implement their preferred mix of open-plan and private workspaces.
Sustainability was a pivotal design driver. The entire structure has been decarbonised by introducing a technically innovative temperature control and ventilation system, in line with Landsec’s wider goal to decarbonise its portfolio and achieve a 70% reduction in operational carbon by 2030. The refurbishment has improved the EPC to an A.
Joshua Scott, director at dMFK Architects, said: “Our approach to the Myo New Street Square project centred around a desire to complement rather than work at odds with the existing structure. It started by embracing the high-quality materiality and rigorous structural grid that defines the character of the 2008 building, using this to inform and evolve the story to create a warm and tactile workspace in line with the expectations of today’s occupiers.
“We have designed for longevity. While retrofit is vastly more sustainable than demolishing and rebuilding, having to fit out a building repeatedly diminishes that carbon saving. Myo New Street Square allows for the subdivision and reconfiguration of existing spaces with minimal intervention, so future tenants can alter the building sustainably.”
Project details
Architect and interior designer dMFK Architects
Client Landsec/Myo
Landscape consultant Spacehub
Planning consultant DP9
Main contractor Collins Construction
M&E consultant Hive Consultants
Structural engineer Parmarbrook
Fire consultant Jensen Hughes
Building control City of London
Project manager Blackburn & Co
Principal designer AECOM
Cost consultant Exigere
Sustainability Cundall
Furniture Fredericia, Zeitraum, Norr11, Devorm Hale, Andreu World, Friends & Founders, Rawside, Hay
Textiles Kvadrat, Nordic Knots
Lighting Atrium, Pholc, Verner, Marset, Utzon
Joinery European crown cut oak oiled finish
Flooring Tarkett, Domus, Solus


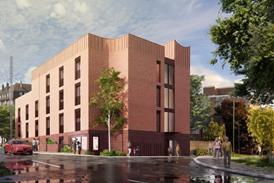
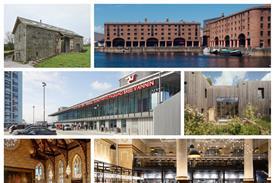
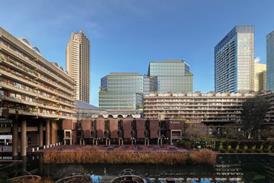
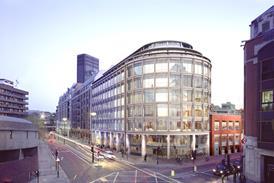



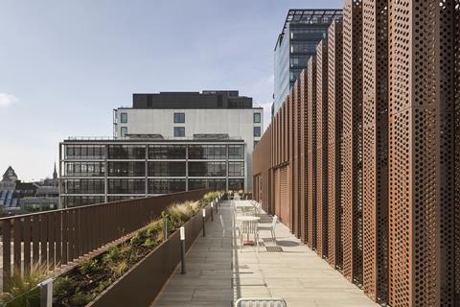
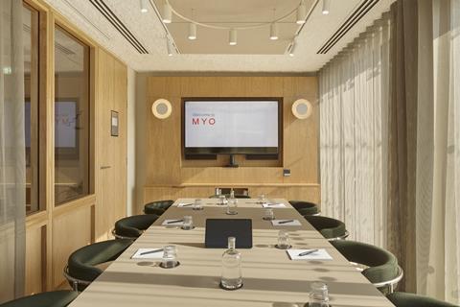
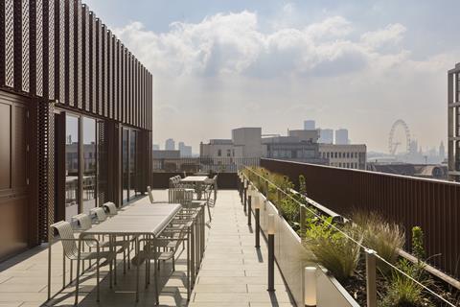
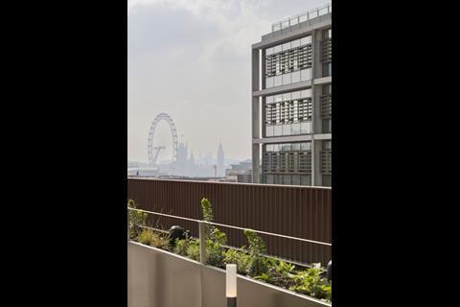
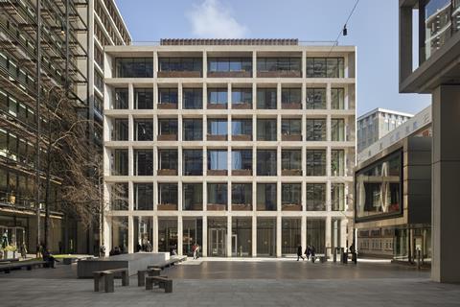
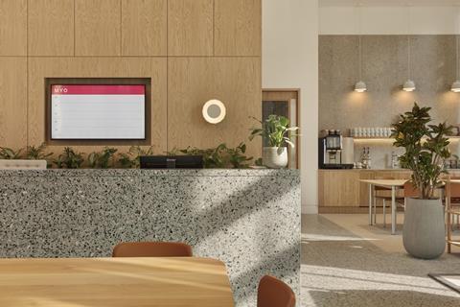
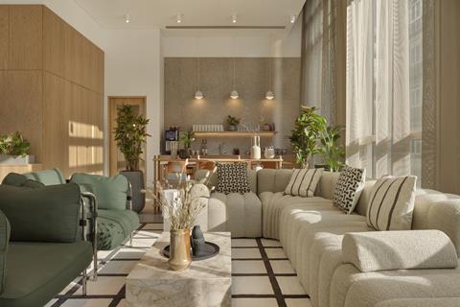
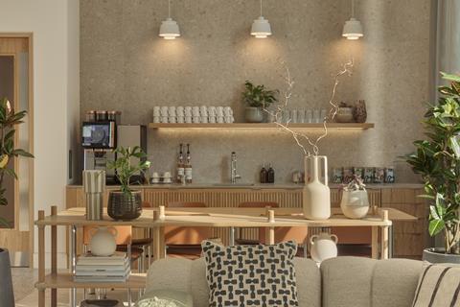
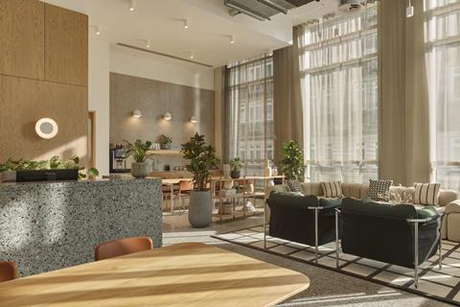
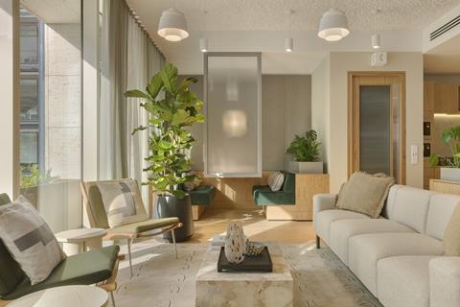
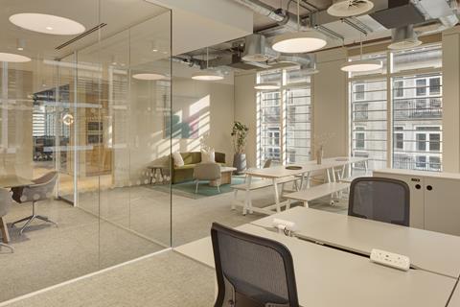
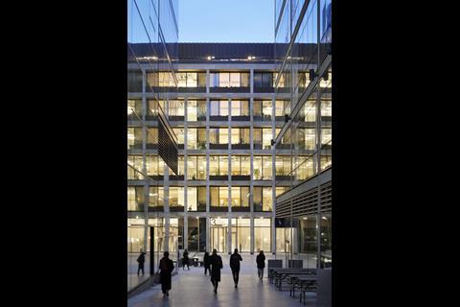
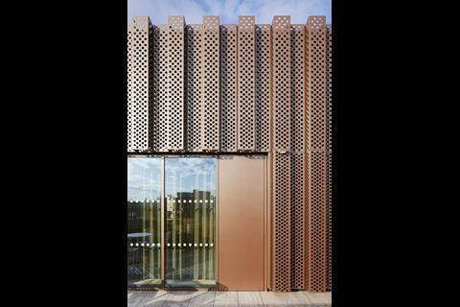
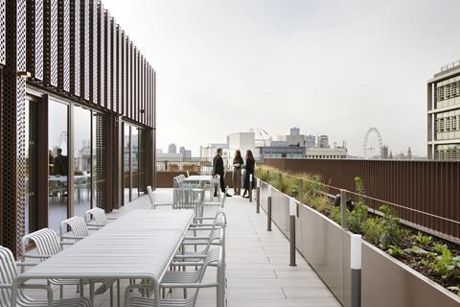
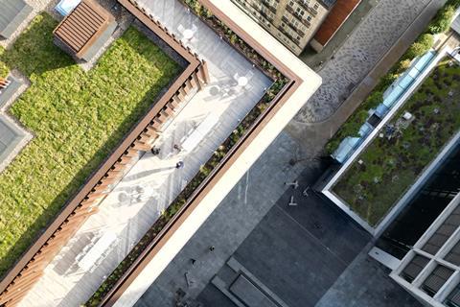
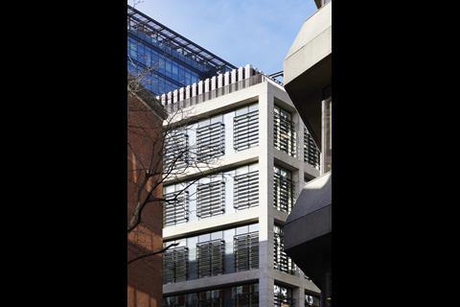
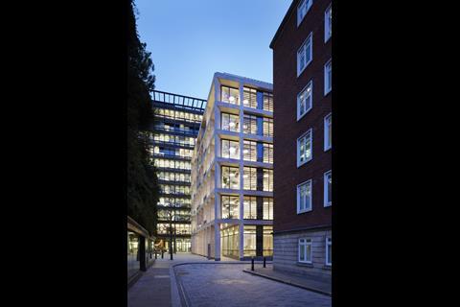
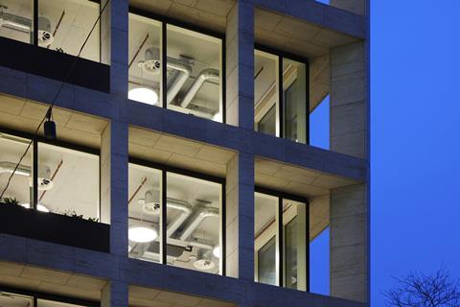
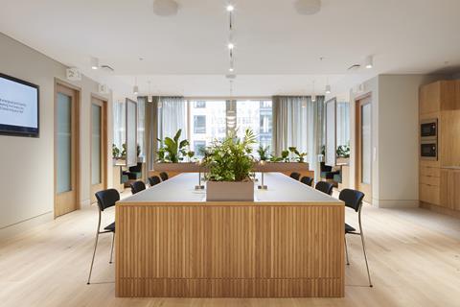
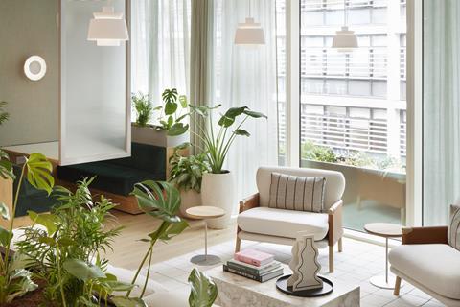
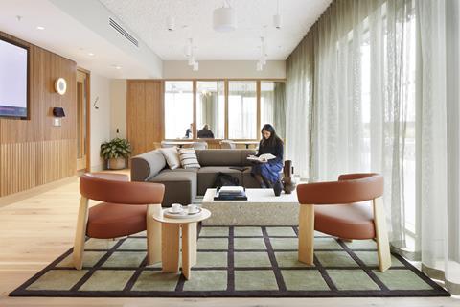
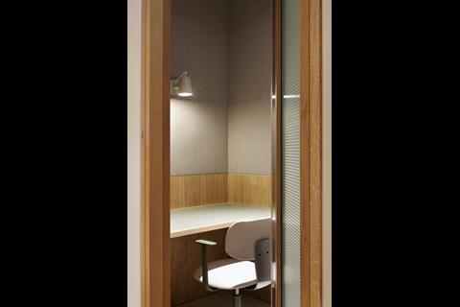
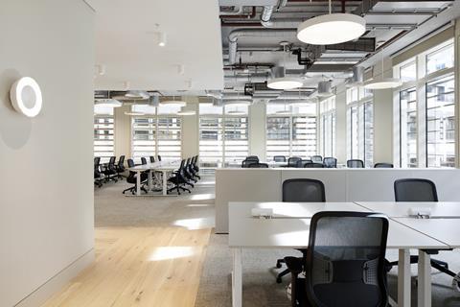
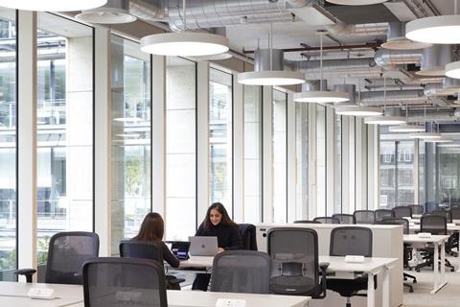







1 Readers' comment