Prioritising wellbeing and maximising opportunities for biodiversity, the project included the conversion of a car park into publicly accessible green space
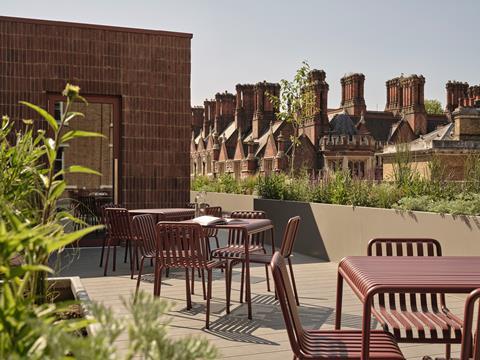
Chancery House, an eight-storey heritage building in London’s Midtown, has been retrofitted into flexible workspace for The Office Group.
Set atop the London Silver Vaults – the capital’s historic subterranean silver market – dMFK Architects has refurbished, reconfigured and extended the original building, collaborating with Copenhagen-based Norm Architects to deliver the interior concept.
Chancery House was first built as the Chancery Lane Safe Deposit along with the Silver Vaults in 1885. Levelled by a bomb in World War II, the structure was rebuilt in 1953, providing offices for London businesses.
Acquiring the freehold in 2019, The Office Group set out to open up the poorly connected spaces, revitalise the dated interiors, and create a versatile, considered set of workspaces.
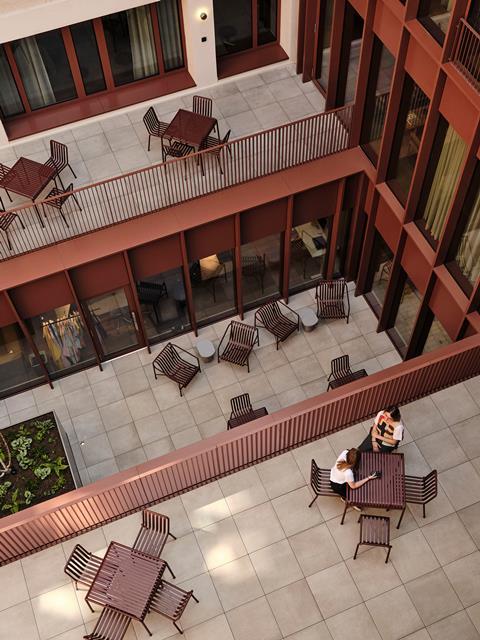
dMFK Architects reconfigured the ground-floor structure for improved flow and lowered the cills on the facade to improve the building’s visual relationship with the street. An enlarged main entrance onto Chancery Lane is featured alongside a metallic frame drawing inspiration from the Silver Vaults.
“By opening up the building and enhancing its relationship with its context, we were able to create interesting views to green spaces, bring natural light into the interior and lower floors with carefully planned courtyards and lightwells, and give the building a new lease on life. The result is calm, considered and people-centric,” said Ben Knight, director at dMFK Architects.
Recognising that the world of work has changed since the building’s last incarnation, the project has been developed to offer choice in how and where people spend time in the workplace.
Work areas and meeting rooms are available to suit various needs – from configurable desk banks and executive offices to phone and focus zones acoustically optimised for video calls and conferences. Break-out and social spaces are woven throughout, including a ground-floor café, library and event space.
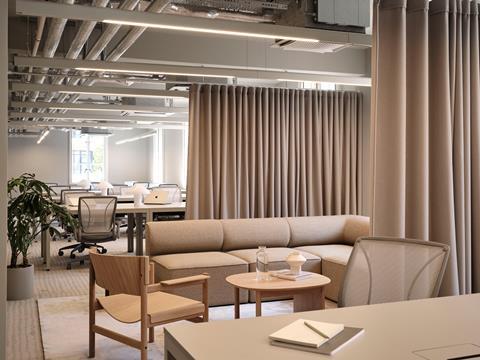
The design prioritises natural light and natural ventilation, with opening windows added to the central courtyard facade, and mechanisms for monitoring air quality introduced internally – helping towards its target of Platinum-level WELL certification.
4,000 sq ft are dedicated to fitness and physical wellbeing, with a fully equipped gym, including private, one-person exercise areas, as well as a yoga studio, a reformer Pilates studio and an infra-red sauna.
Wellness amenities include a recharge room equipped with Bluetooth for listening to music, and a multifunctional room offering space for meditation and prayer, or for parents and carers needing privacy.
A calming material palette of red brick, sandstone and concrete dominates the building’s interior, punctuated by touches of stainless steel.
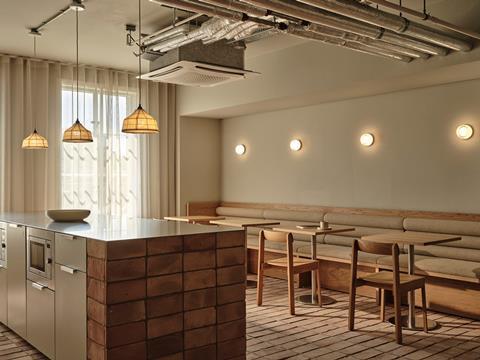
One of the most significant changes is the transformation of a car park into a landscaped, publicly accessible urban garden, in collaboration with Spacehub. Instead of facilities for cars, the project has improved facilities for more sustainable modes of transport, with former plant rooms in the basement converted into bike stores, showers and changing rooms.
Areas of greenery – including a green roof and numerous planted terraces – are watered by a rainwater-harvesting system (which also flushes the toilets). While the building’s new cladding and paving is made from WasteBasedBricks by StoneCycling, which incorporate a minimum of 60% recycled building waste.
As a retrofit, the development has focused on the reuse and repair of the existing building fabric, ensuring that waste and carbon emissions – both embodied and operational – are minimal in comparison to the alternative of demolition and rebuild.
Project details
Architect dMFK Architects, Norm Architects
Client The Office Group
Flooring Gravity, New Terracotta, Topcret, Kronos Prima Materia, Forbo
Cladding Schüco curtain walling
Brick cladding Stonecycling
Stone PAYE
Glazing Schüco, Jansen
Ventilation Renson
Photovoltaic panels PVdB, JA Solar
Desk banks Rawside
Air quality monitor Adair via Trend BMS










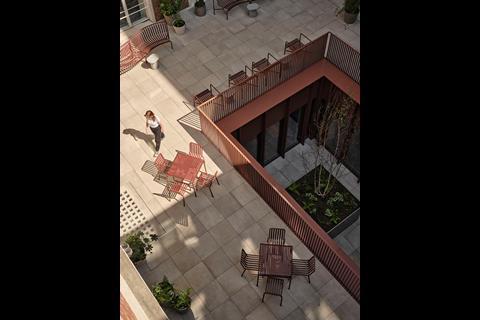
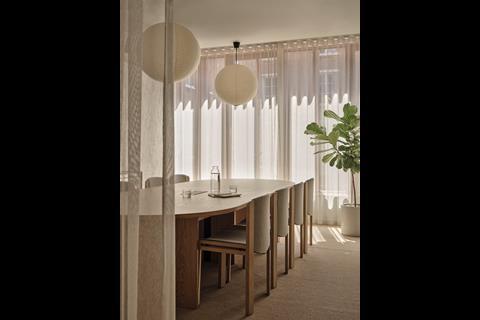
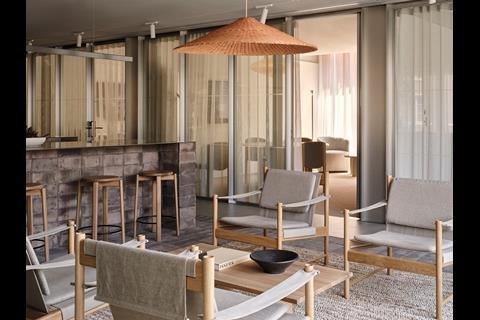
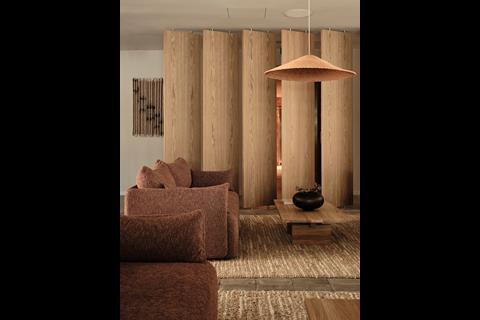
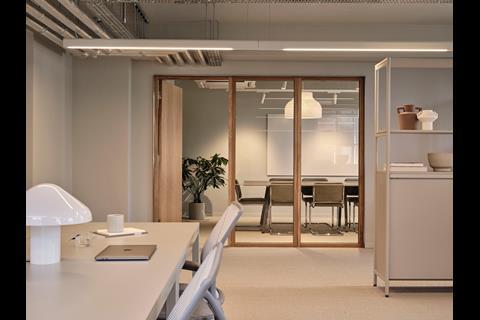
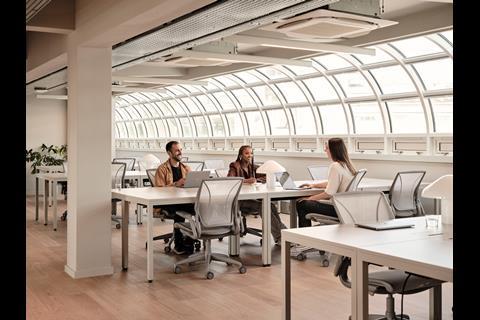
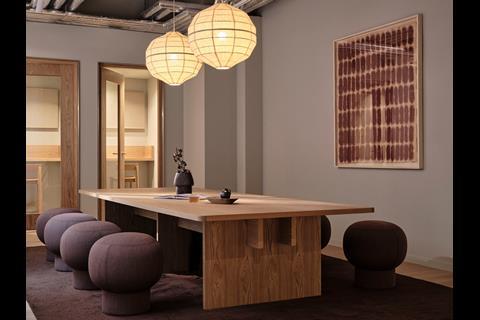
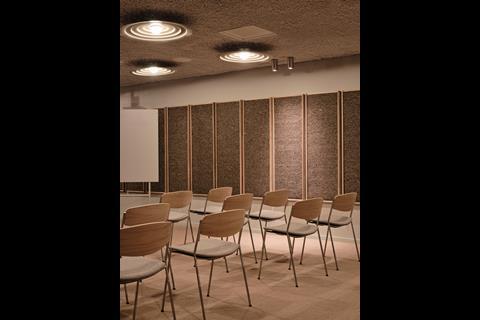
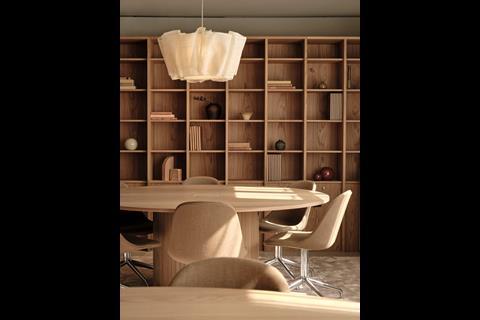
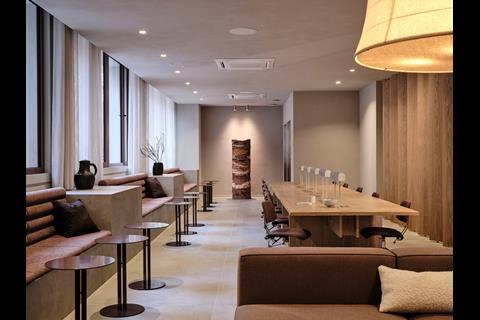
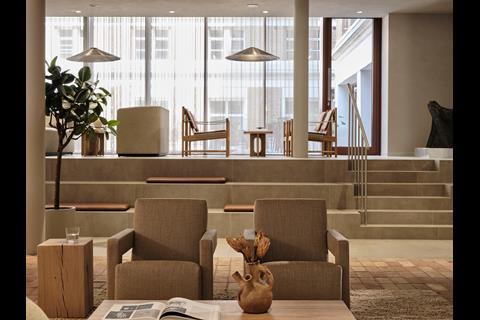
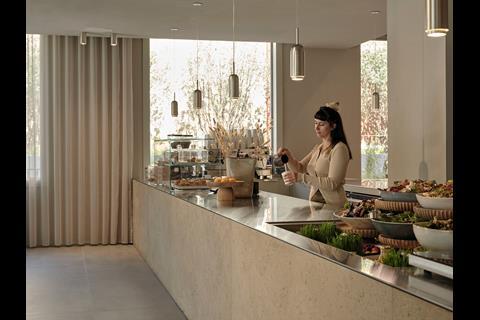
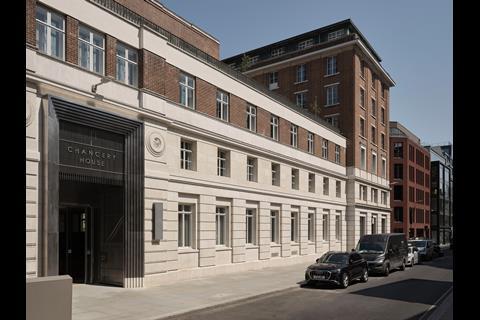
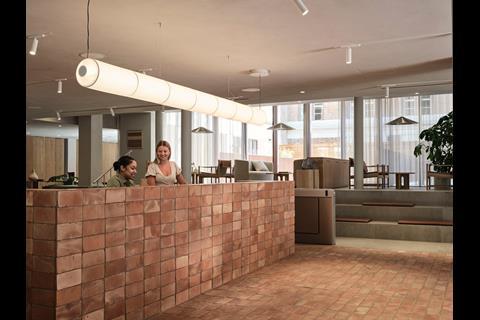
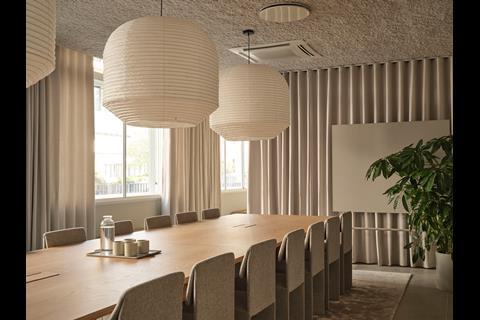
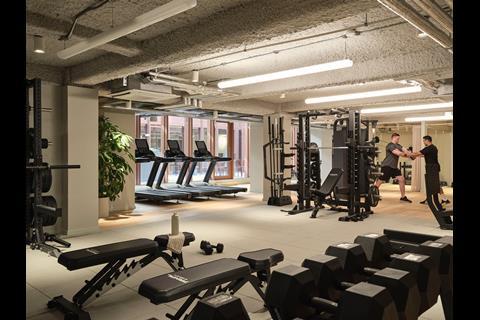
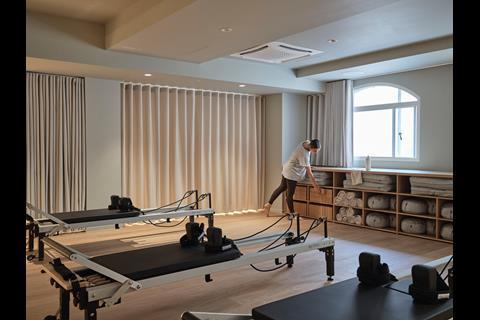






![Tarmac launches CEVO Asphalts Carbon Calculator for instant data on embodied carbon of asphalt mixes 02[87].jpg](https://d3rcx32iafnn0o.cloudfront.net/Pictures/100x67/9/7/6/2023976_tarmaclaunchescevoasphaltscarboncalculatorforinstantdataonembodiedcarbonofasphaltmixes0287.jpg_435882.jpg)
1 Readers' comment