The project replaced a stone steading that extended the length of the tree-lined plot and has been designed for a mature couple to adapt for independent living
Brown & Brown has completed The Arbor House, a low energy home in a conservation area of Aberdeen, Scotland.
Designed for a mature couple relocating from a rural village, the project saw the transformation of an open plot into a private, contemporary residence.
The cantilevered home is organised over two floors with slim Larch batten cladding punctuated by expansive glazing.
The project replaced a stone steading that extended the length of the tree-lined plot. Most of the cottage was deconstructed and the masonry reused to craft a low boundary wall at street level, while one wall of the stone cottage has been left in situ to form a modern colonnade.
The layers of salvaged masonry were arranged to balance the client’s desire for privacy and the property’s original connection to the streetscape. The cloistered entry marks a separation between the busy road and enclosed gardens and home.
Inside, the floor plan has been designed to adapt for independent living, if required later in life. A fumed oak pivot door leads into a wide hallway, where uninterrupted views of the gardens guide occupants past a utility room, bathroom, and office, before arriving in a double-height glazed atrium.
A birch plywood spiral staircase draws focus in the atrium, which was assembled over three weeks as timber treads were individually cut and layered to form a smooth, parabolic curve.
Most of the cottage was deconstructed and the masonry reused to craft a low boundary wall at street level
The remainder of the ground floor is dedicated to cooking and hosting, where a chef’s kitchen marks the focal point of the house. A wall of joinery clad in slate panels conceals a back-of-house kitchen and the DK&I kitchen island features a microcement counter that cantilevers out from a blackened ceramic base.
The central dining space is lit by a wall of glazing, bringing the surrounding trees into the home.
The second floor of the house hosts the sleeping quarters. The main bedroom with a corner glazed bathroom sits at the eastern end of the plan, while a second and third bedroom and adjoining jack and jill bathroom designed for the couples’ adult children sits at the western side.
The volumes of the first floor, colonnade and garage are broken up by a sedum roof, which blends with the surrounding treelines and assists with drainage.
The Arbor House was designed to capitalise on natural materials, heating and ventilation to reduce carbon and operational costs.
A ground source heat pump maintains the indoor temperature in the winter, supported by the heavily insulated structure which has been sealed for airtightness, while air circulates with the help of a mechanical ventilation heat recovery system.
Andrew Brown, director at Brown & Brown, said: “The Arbor House is a modern home in harmony with its surroundings. We worked with the natural topography of the site to create a secret retreat, tucking the volume of the home in deeper points of the plot to reduce its presence on the street. The original window apertures from the old cottage offer small glimpses into the cloister and courtyard, adding layers and intrigue to the home.”
Project details
Architect Brown & Brown
Client Russel Davies & Wendy Wilkie
Engineer Design Engineering Workshop
Contractor Coldwells Build
Joiner Angus+Mack
Flooring Concreto & Woodpecker
Kitchen DK&I
Larch Russwood
Sanitaryware Kast Concrete, Aquabella, Geberit
Tapware Vado


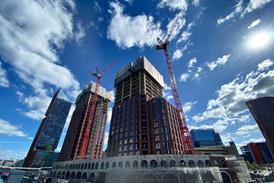
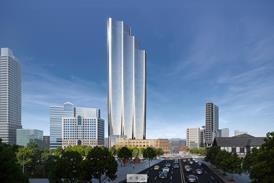
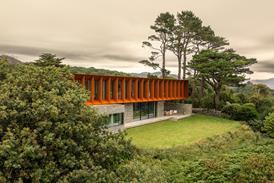




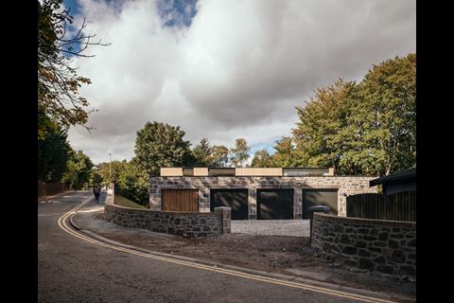
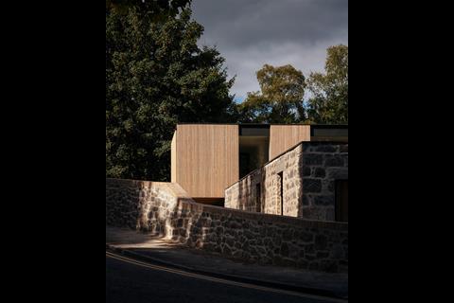
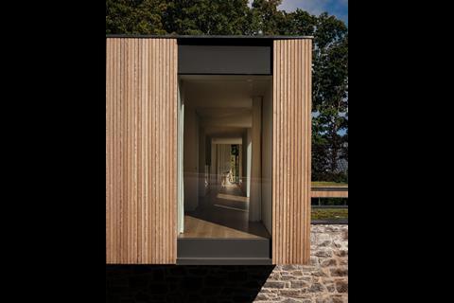
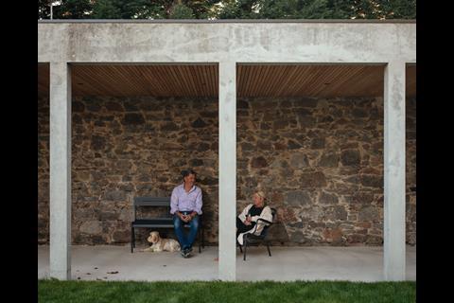
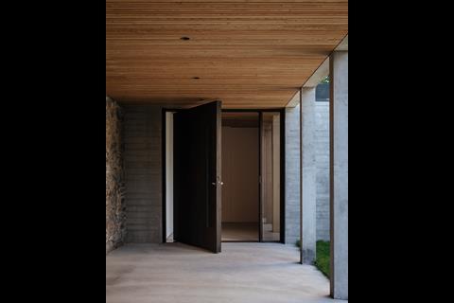
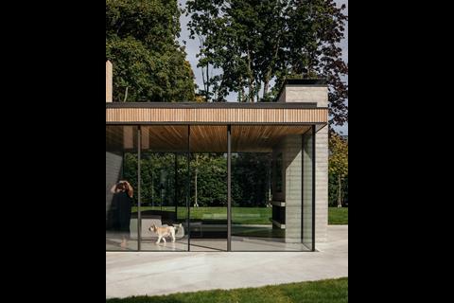
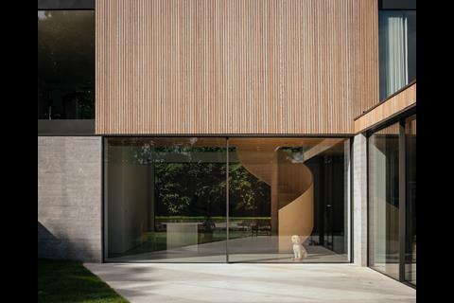
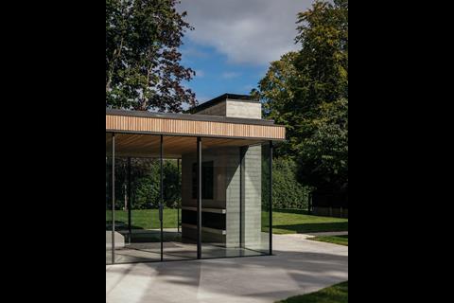
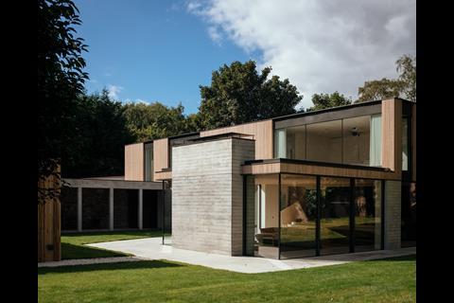
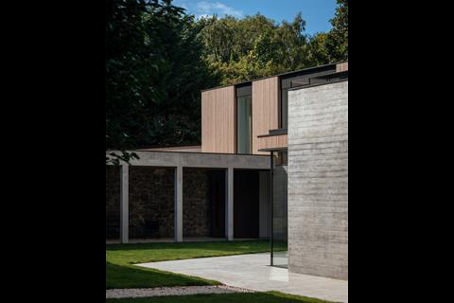
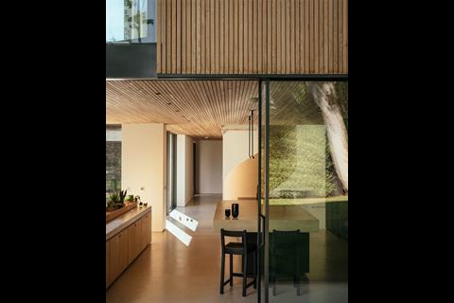
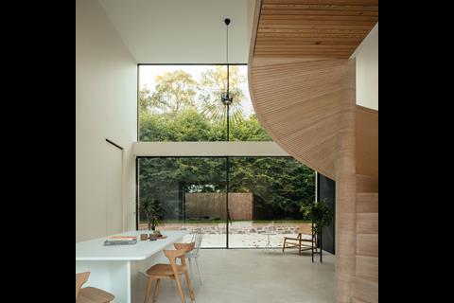
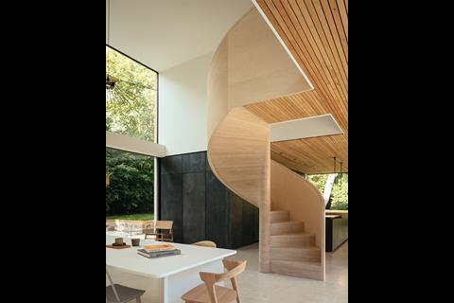
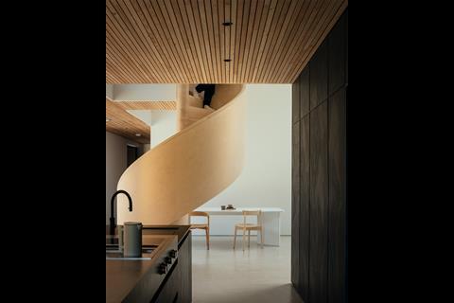
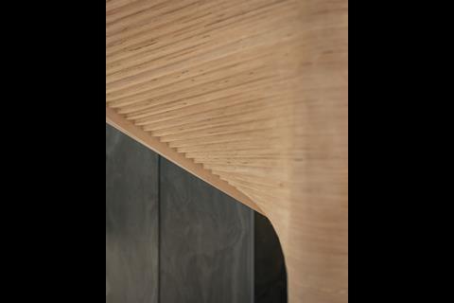
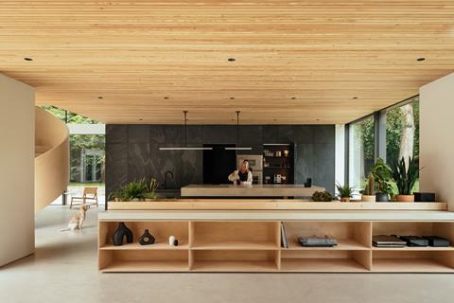
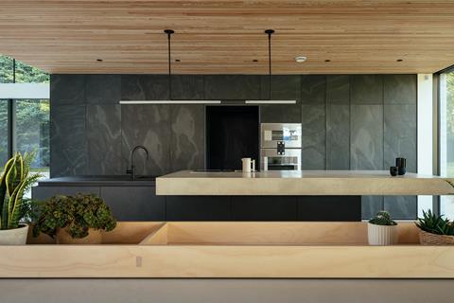
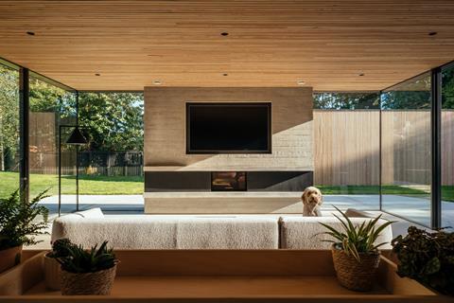
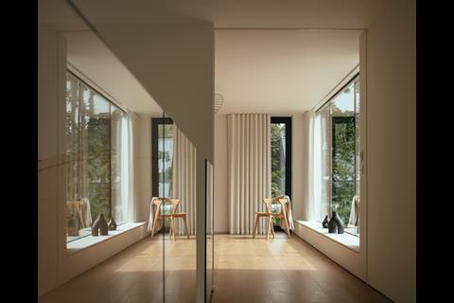
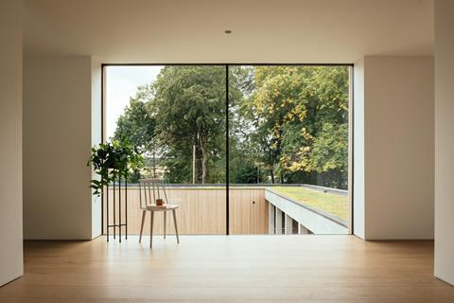
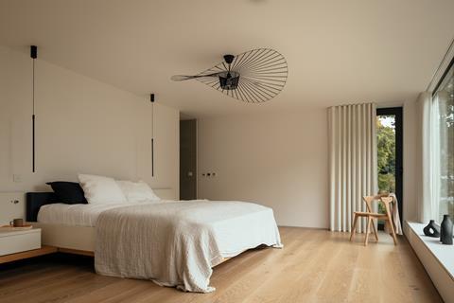
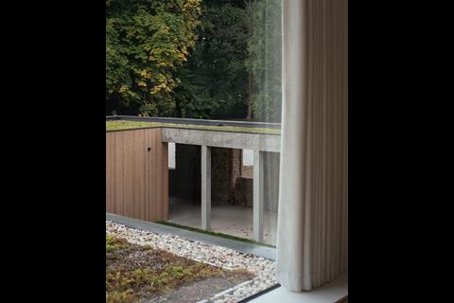
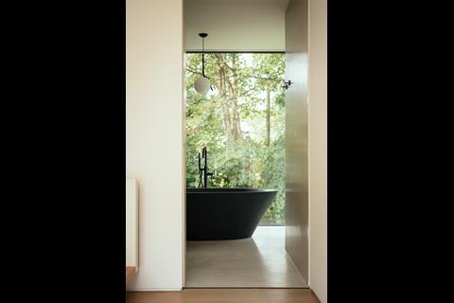
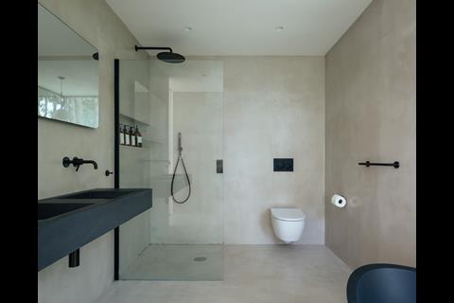
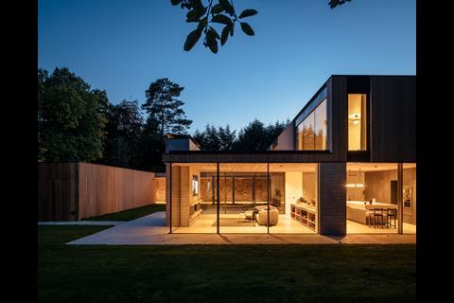







No comments yet