A new community facility works with the existing context to provide a flexible space for events and social engagement
Castle Community Rooms, a community building designed by James Gorst Architects, has officially opened its doors to the public in Framlingham, Suffolk.
The new facility, created for the Framlingham Parochial Church Council (PCC) in collaboration with community groups, Framlingham Town Council, and East Suffolk Council, aims to bring the local community together by offering a diverse range of community events and performances.
The project, which took over five years to develop, was born out of the necessity to replace the ageing St Michael’s Rooms, a historic hall constructed in 1898. The old building had succumbed to issues of damp, subsidence, and rot, making it structurally unsound and in need of replacement.
James Gorst Architects, approached by Framlingham Town Council and the PCC in 2018, undertook the task of designing the new building at the site of St Michael’s Rooms. Nestled between the iconic Grade I-listed St Michael’s Church and Framlingham Castle, the new structure required careful consideration to complement the historical and natural surroundings.
Laura O’Brien, an associate at James Gorst Architects said, “We designed a low-slung volume nestled among the trees to feel both sheltered and connected to the town.
“Creating a place for people to gather, socialise and meet was crucial to the vision for the project, which we see as a piece of social infrastructure for local people, whose views and needs were at the heart of our work throughout. The building opens out towards the churchyard and town to the south, enhancing the connection to the market and inviting the community in.”
The architects collaborated closely with the PCC and the local community to formulate the brief for a multi-purpose hall capable of accommodating up to 120 people. The result is a thoughtfully designed space with a double-height foyer opening onto Church Street, housing a small meeting room, office, toilets, and a hot drink point. Additionally, a large kitchen, store, and plant room connect directly to the hall, facilitating simultaneous use by multiple groups.
Funding for the Castle Community Rooms came from various sources, including Community Infrastructure Levy (CIL) grants from East Suffolk Council and Framlingham Town Council, along with grant donations from organisations like the National Lottery Community Fund. The local community and the PCC also participated in fundraising efforts to support the project.
To ensure the preservation of the archaeological site and the surrounding trees, specialist piled foundations were used. The building’s timber frame features a repeating roof structure with minimal glulam beams spanning its length. Sheltered outdoor spaces were created by cantilevered slim timber rafters along the eaves and gables. The building’s walls and roof are clad in black zinc, providing protection to the exposed timber beneath and creating a striking contrast with the solid oak-framed, double-glazed windows and doors.
The main hall, measuring 10m x 10m and boasting a double-height, timber-lined interior, forms the heart of the community building. It is designed to adapt to different activities and accommodate various events, promoting a sense of ownership and community engagement. The hall features a sprung dancefloor, natural wood-fibre acoustic panels on the ceiling, and poplar plywood panelling on the walls, creating a versatile and welcoming space.
Sustainability was a key focus in the building’s design, with an emphasis on a fabric-first, ‘lean, clean, green’ approach to energy consumption. High levels of insulation, low-carbon structural elements, and robust, natural materials were employed, along with high-efficiency lighting and passive measures to reduce energy demand. South-facing solar panels contribute to renewable energy sources and minimise reliance on the National Grid.
The completion of Castle Community Rooms represents a significant milestone in Framlingham’s efforts to provide a dedicated space for community gatherings, activities, and cultural events, fostering a stronger sense of togetherness among its residents.
“Throughout this project, the responsibility of creating a new building in such a historic and picturesque context has been at the forefront of our minds,” said James Gorst, director of James Gorst Architects. “The new hall, with its crisp metal cladding and simplicity of form intentionally references the traditional black barns of Suffolk. Our aim is for the new building to be a quiet and respectful counterpoint to the church and the surrounding trees.”
Project Information
Architect James Gorst Architects
Client Framlingham Parochial Church Council
Contractor Seamans Building
Timber Frame Anson Timberworks
Structural engineer Stroud Associates
M&E engineers JDGray Associates
Quantity surveyor Hyams
Acoustic consultant RBA Acoustics
CAD software Vectorworks


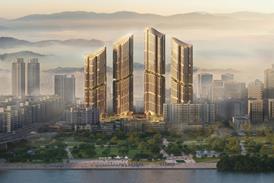

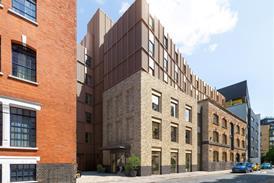




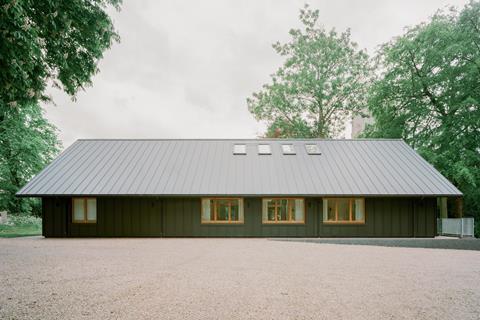
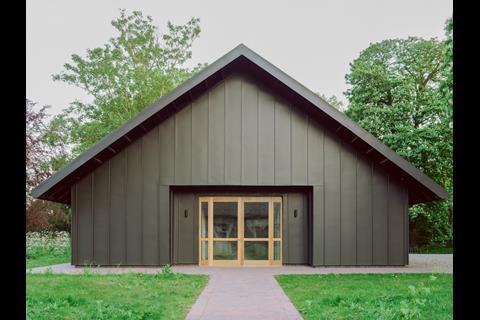
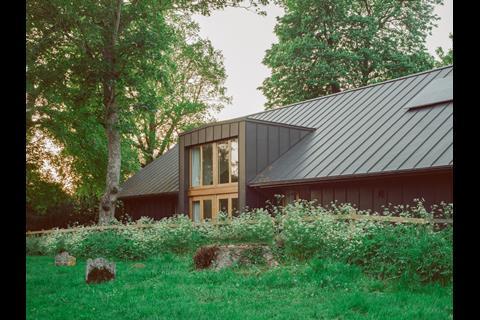
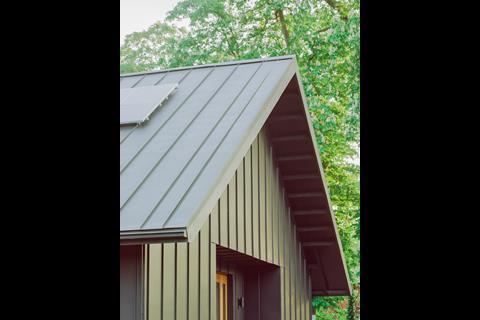
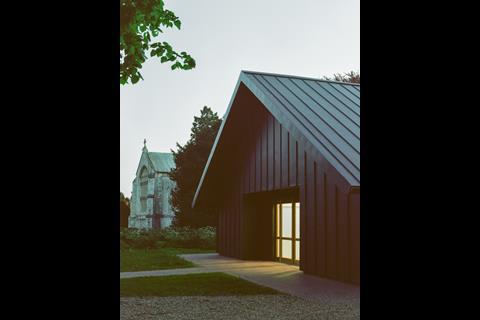
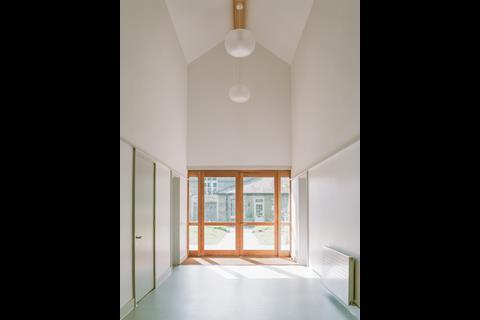
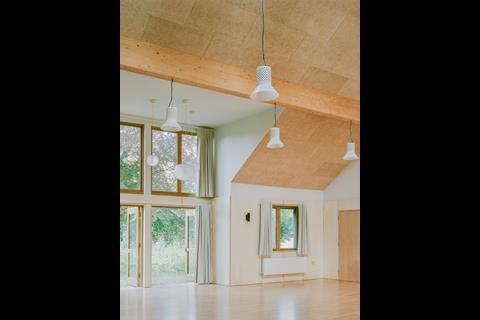
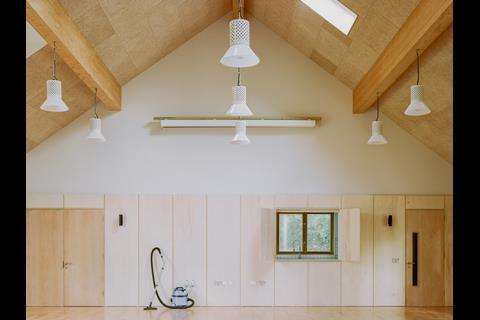







1 Readers' comment