Located in the Belgravia conservation area, the nondescript Georgian mews house was refurbished into a home fit for entertaining
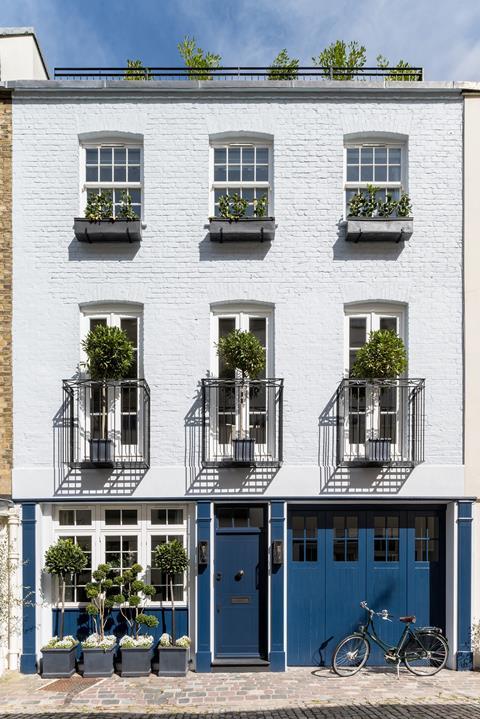
London-based architect Studio Bua and interior designer Eliská Design have teamed up to add life and character to a nondescript Georgian mews house in central London.
According to the design team, the house “had good bones but lacked personality”. It also had no outdoor space which was one of the client’s key requirements.
Located in a private mews in the Belgravia conservation area, the house was inverted, with a bedroom and bathroom on the ground floor and the kitchen above. The first step was to flip the scheme and add a roof terrace for outdoor entertaining.
Mark Smyth, co-founder of Studio Bua commented, “When our client purchased the house, all the living accommodation was squeezed into the first floor. These cramped living quarters didn’t suit our client’s needs, so we moved the kitchen and dining to the ground floor. This freed up the first floor for a generous reception room, a separate study and the all-important cocktail bar! By creating very different spaces for entertaining across three levels, the house feels much larger than the floor plan suggests.”
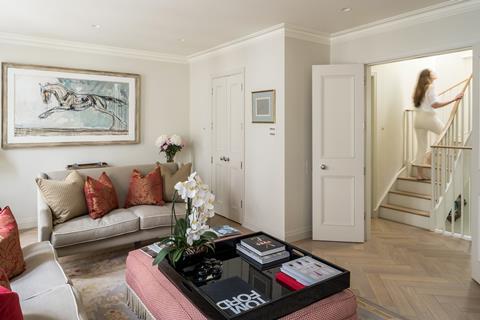
The building had lost its Georgian grandeur, due to a 1990s magnolia redecoration – and the client sought to revive the building’s traditional elements without it feeling old-fashioned.
A mix of contemporary and traditional pieces were chosen for the interior. Eliská Sapera, founder of Eliská Design, explained: “The inspiration for this interior project was to have a timeless space with a mix of antique and contemporary furniture and artefacts to reflect the client’s taste. A feeling of understated luxury.”
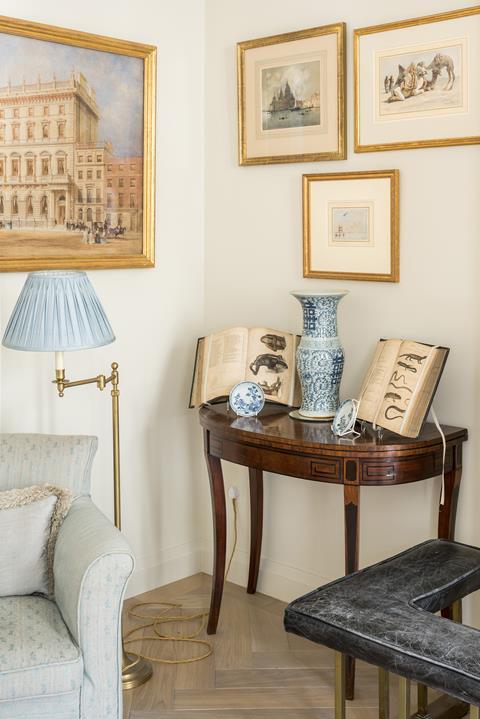
Studio Bua successfully navigated the City of Westminster’s planning process and negotiated a License for Alteration with the Grosvenor Estate to secure permission for the roof terrace and facade alterations.
The facade has been remodelled and redecorated, which included the removal of three sash windows and the installation of French doors with 40cm deep cast-iron Juliet balconies on the middle floor.
The Victorian front door was replaced with one more in keeping with the Georgian property, while the facade colours, navy on the ground and pale blue above, were chosen from Grosvenor Estate’s approved colour scheme.
Planning dictated that the existing garage could not be changed into habitable space. Instead, the space has been transformed into a multifunctional area that doubles as a pilates studio and a covered outdoor entertaining area.
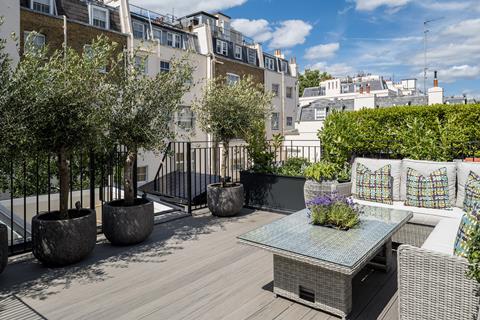
The front door opens onto a new dining area with the kitchen on the left, a top lit stair with solid oak treads and banister straight ahead, and a door serving the garage to the right. The entire ground floor has oversized parquet flooring.
Traditional detailing, such as the cornicing, has been reintroduced and replica antique mirrors help to make the space feel bigger. While 1940s wall lights sourced from Guinevere Antiques, originally from the Colisée de Roubaix in Paris, give an added sense of opulence.
The dining area and new kitchen can also be separated by closing the panelled doors.
The kitchen, which was previously a bathroom, includes compact joinery and pocket doors to hide toasters and coffee machines. The Obsidian Blue cabinets have nickel fittings and mesh doors that tie in with the house’s exterior colour scheme – while the kitchen surfaces are topped with blue granite.
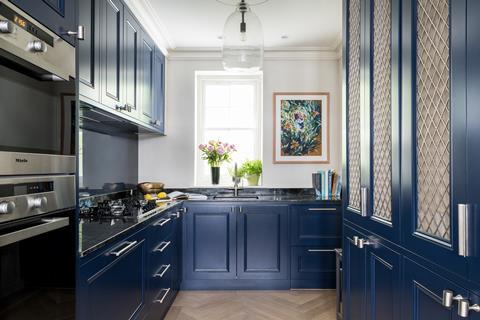
The kitchen detailing is echoed in the study on the first floor. Here, the cabinets are painted a pale taupe. Display shelving is interspersed with mesh doors to hide TV units.
Across the landing is a custom-built cocktail bar and a WC decorated with Moooi wallpaper is tucked away next door.
Light pours into the living space on the first floor through the French doors while curtains made from cashmere-mix Rubelli fabric brighten the space.
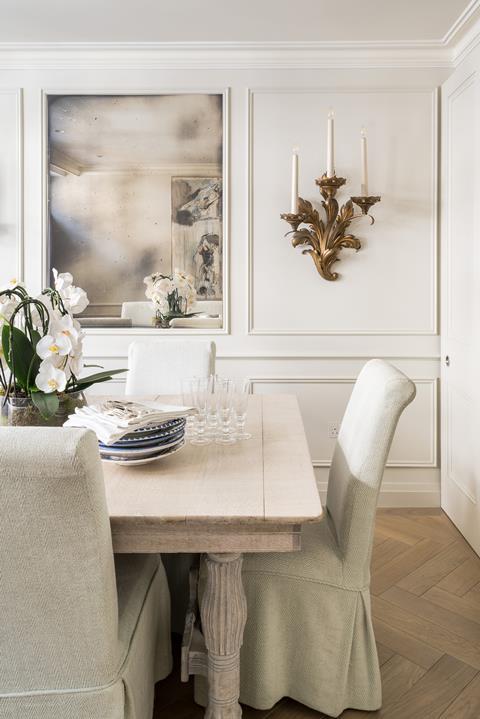
The bedrooms on the second floor have been left untouched, but the bathrooms have been renovated. The master ensuite now features Dover White marble and classic fittings to feel modern but appropriate to the age of the house. The guest bathroom features Primavera green marble and a bespoke vanity unit.
Topping things off is the new roof terrace, which provided much-needed garden space and views of Westminster. A sweeping staircase serves the terrace, accessed via an automated sliding rooflight. The black painted metal railings tie in with the fittings on the facade and have been kept simple.
Strategic planting offers a little privacy from neighbours.
Project details
Architect Studio Bua
Interior designer Eliská Design
Contractor Fine Projects Ltd
Structural engineer Aspire Consulting Engineers
Rooflight Sunsquare
Marbles MGLW
Worktop kitchen Lemurian Blue
Antiqued mirror WOW Glass
Bathroom supplier SW1
Tapware Lefroy Brooks
Cloakroom sink Kast
Cloakroom wallpaper Moooi
Shower screens Matki
Appliances Miele, Fisher & Paykel
Composite decking Timbertech EasyClean Reserve Driftwood









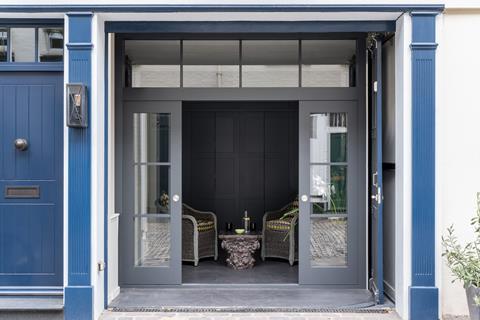
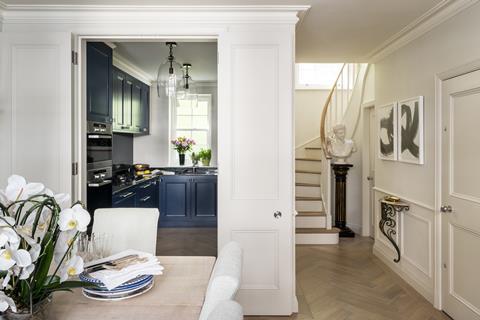
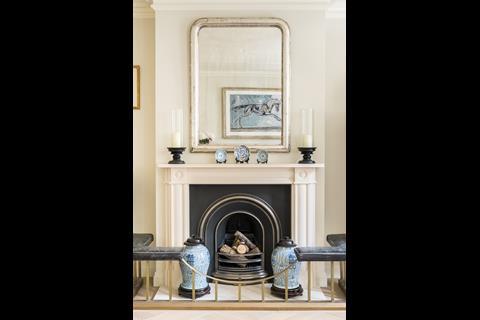
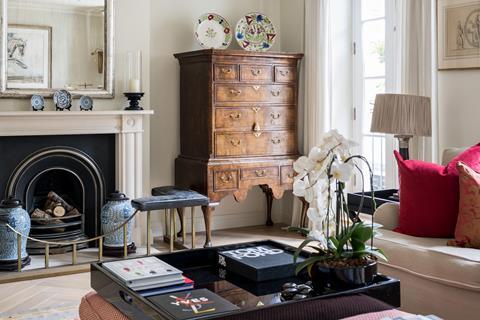

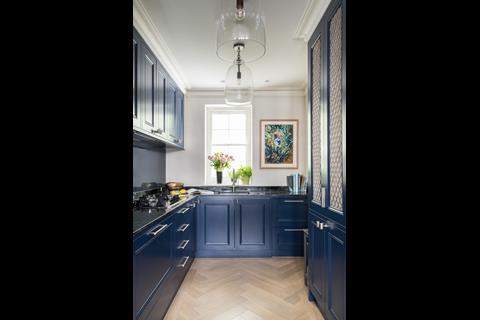

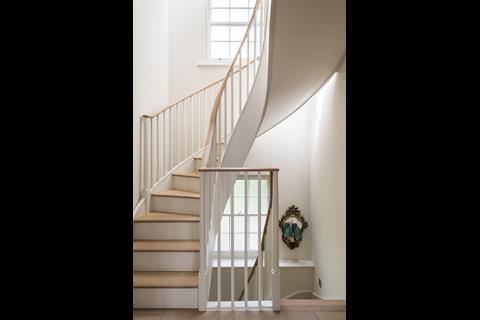
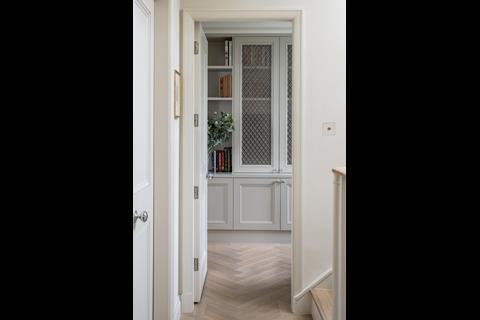
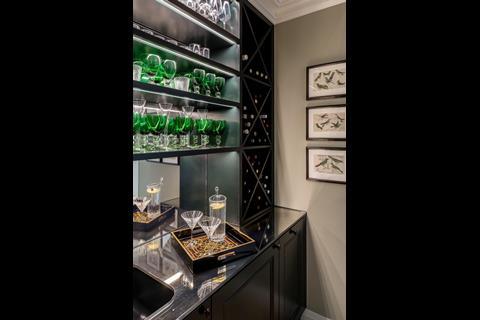
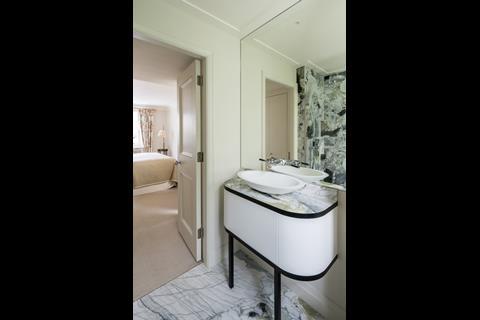
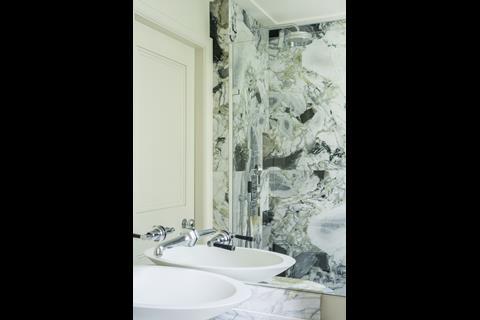
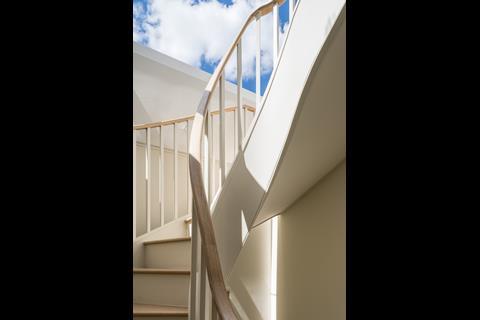
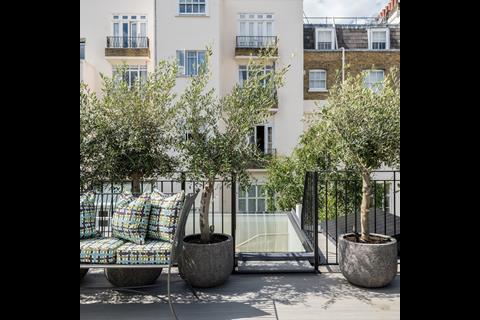






![Tarmac launches CEVO Asphalts Carbon Calculator for instant data on embodied carbon of asphalt mixes 02[87].jpg](https://d3rcx32iafnn0o.cloudfront.net/Pictures/100x67/9/7/6/2023976_tarmaclaunchescevoasphaltscarboncalculatorforinstantdataonembodiedcarbonofasphaltmixes0287.jpg_435882.jpg)
1 Readers' comment