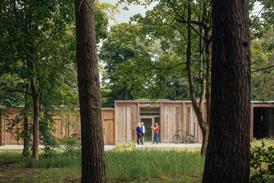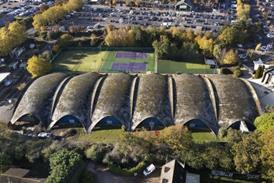- Home
- Intelligence for Architects
- Subscribe
- Jobs
- Events

Events calendar Explore now 
Keep up to date
Find out more
- Programmes
- CPD
- More from navigation items
Curtain-up on plans to convert farm into puppet theatre and museum

Neil Choudhury Architects seeks consent for new buildings and conversion
Neil Choudhury Architects has submitted plans to turn disused farm outbuildings in the East Sussex countryside into a toy museum and puppet theatre.
The scheme will rehabilitate and extend the existing buildings while also inserting two new subservient barns of the same typology and orientation.
Choudhury’s practice was appointed by the Children’s Arts and Education Foundation whose founder, John Bright, an Oscar-winning costume designer and costumier, has spent 50 years collecting puppets, dolls’ houses, miniature theatres, porcelain, children’s props and farm toys.
…
This content is available to registered users | Already registered?Login here
You are not currently logged in.
To continue reading this story, sign up for free guest access
Existing Subscriber? LOGIN
REGISTER for free access on selected stories and sign up for email alerts. You get:
- Up to the minute architecture news from around the UK
- Breaking, daily and weekly e-newsletters
Subscribe to Building Design and you will benefit from:

- Unlimited news
- Reviews of the latest buildings from all corners of the world
- Technical studies
- Full access to all our online archives
- PLUS you will receive a digital copy of WA100 worth over £45
Subscribe now for unlimited access.






