
Finalist for Refurbishment Architect of the Year Award 2023, Gort Scott guides us through the specification challenges present at Three Mills Studios
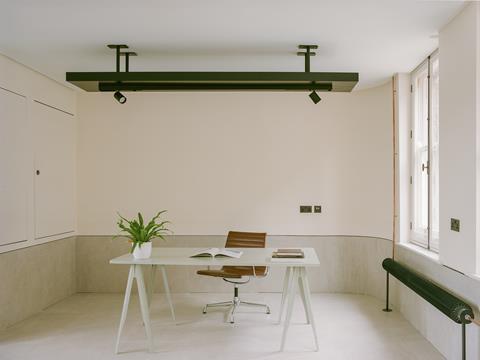
The judges for this year’s AYAs were impressed with Gort Scott’s body of work, as the practice was named a finalist for Refurbishment Architect of the Year.
In this series, we take a look at one of the team’s entry projects and ask the firm’s associate, Sela-Jaymes Taylor, to break down some of the biggest specification challenges that needed to be overcome.
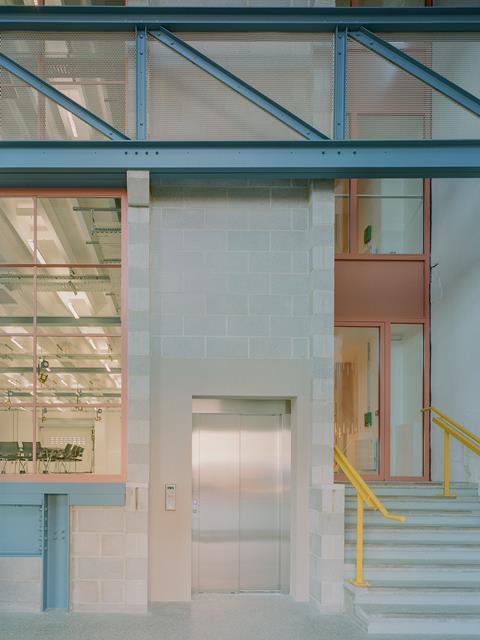
What were the biggest specification challenges on the project?
The project was split into three distinct areas. Consequently, each of these areas presented different specification challenges specific to the context.
At the Custom House, the biggest challenge was overcoming frequent flooding issues, which had rendered the building unusable within the constraints of a Grade 2 listed building. This problem was overcome by installing a concealed drained cavity system up to the first floor, which removes floodwater by pumping it into a nearby drain before it can penetrate the interior of the building.
Internal finishes at ground floor were also specified to be ‘venetian’ in character, with stone linings to the floors and walls up to windowsill level and services raised above flood levels, ensuring that finishes are resilient to the potential future effects of flooding.
The Gin Still incorporates a new three-storey structure inserted into the historic volume of the building. It was important that this new structure reflected the industrial nature of the building and expressed its assembly as a ‘kit-of-parts’ necessitating an exposed structure. Achieving this required careful specification of intumescent products that could then be over-painted in different colours, to achieve the required fire ratings whilst fulfilling the design intent [see image above].
The screening room provides a new auditorium and cinema space on the site, requiring a precisely balanced acoustic environment to suit a variety of uses. Providing these acoustic conditions required careful specification of different treatments including ‘hit and miss’ wall panelling with acoustic felt behind, acoustic fabric drapes and baffles distributed between roof trusses.
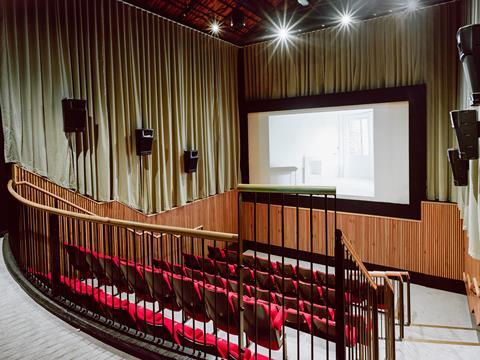
What did you think was the biggest success on the project?
The biggest success across all the projects on the Three Mills site was transforming publicly funded grants into successful built projects that have brought back into use disused or under-used important heritage buildings, whilst supporting the growing creative industries in London. The investment has preserved nationally important heritage assets for future generations, whilst also making them more environmentally, socially, and economically sustainable.
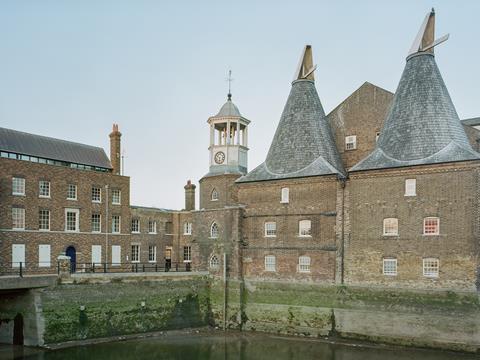
What were the key requirements of the client’s brief? How did you meet these both through design and specification?
The clients’ initial brief was simple with an overriding requirement to provide new workspaces for production teams, that will support the wider work of the film studios. Realising this ambition required a careful balance between the desire to provide as much space as possible with wide-ranging flexibility needs, whilst being sensitive to the historic nature of the buildings and their context.
This balance was achieved through careful analysis of the significance of each project area, allowing strategic design interventions to be made where they would have maximum effect with minimum impact. This design strategy also informed the eventual detailing, selection and specification of materials leading to interventions which can be clearly understood as new, whilst still being sympathetic and helping to enhance the legibility of the historic context.
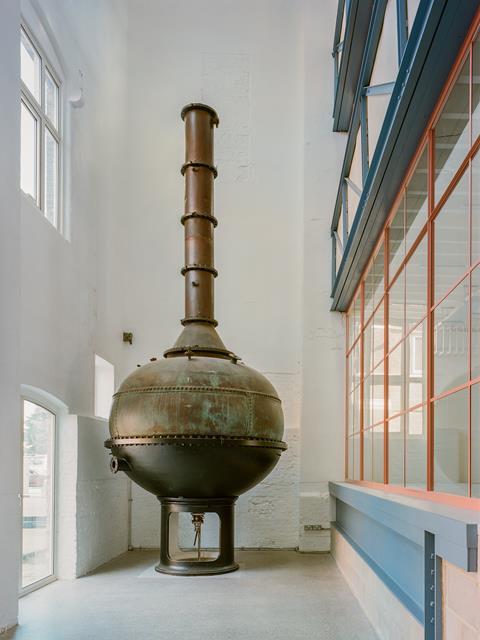
What are the three biggest specification considerations on the project type? How did these specifically apply to your project?
Improving the environmental performance and climate resilience of historic buildings | These considerations applied in multiple ways throughout the different projects but was particularly pertinent in relation to flood resilience, given that Three Mills is an island located at the confluence of two tidal rivers.
Other measures involved strategic interventions which dramatically improved fabric performance and introduced environmental improvements to historic windows with either secondary glazing or replacement where appropriate. The relationship between the existing buildings and the arrangement of new interventions was also used to full effect to promote passive ventilation techniques and access to daylight, thereby reducing energy consumption and improving wellbeing.
Enhancing fire safety in the context of historic buildings | This was particularly challenging in relation to the Custom House element of the project where there was high degree of retained historic fabric and very limited zones for new construction or to thread new services through the building.
Consequently, a variety of approaches were needed including specialist treatments which protected historic fabric whilst upgrading fire performance, carefully considering services distribution routes to minimise impacts without compromising compartmentation and proving the fire performance of retained elements of historic structure through calculation.
Making clear contemporary interventions whilst also conserving historic fabric | This design philosophy was a guiding thread which ran through all the projects. It often involved working closely with specialist craftspeople and suppliers to achieve the desired outcome. At the Custom House, for example, discrete secondary glazing was sensitively integrated with the historic windows in conjunction with their careful restoration, such that the layers of old and new remain legible.
Within the Gin Still, modern and unsympathetic non-breathable materials were stripped away to reveal historic roof timbers with modern wood fibre insulation inserted between, improving thermal and acoustic performance whilst allowing the old timbers to breathe again and providing a juxtaposition between contemporary and historic materials.
Project details
Architect Gort Scott
Main contractor Gilbert Ash
Electrical and mechanical installations Adairs
Sanitaryware Armitage Shanks
Intumescent paints Astro Flame
Metalwork DM Steel
Light fittings Encapsulite
Linoleum and vinyl floors Forbo Nairn
Breathable paints Graphenstone
Stone tiles Marlborough
Waterproofing Newton
Glazing and joinery Nightingale Joinery
Plasters Sovereign
Lift installations Stannah
Polished concrete floors Steyson Concrete
Flood defence installations Stonehouse Property Care
Lighting Thorn Lighting
Our “What made this project” series highlights the outstanding work of our Architect of the Year finalists. To keep up-to-date with all the latest from the Architect of the Year Awards visit here.









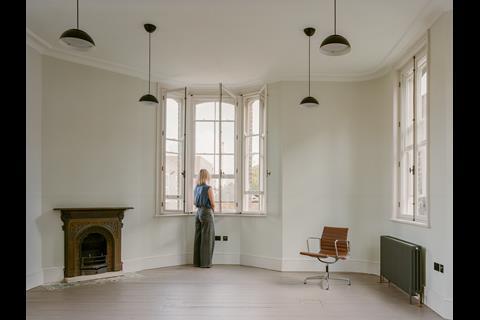
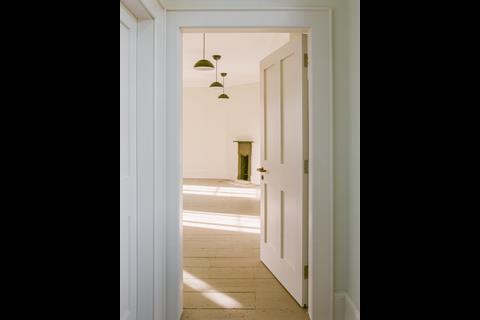
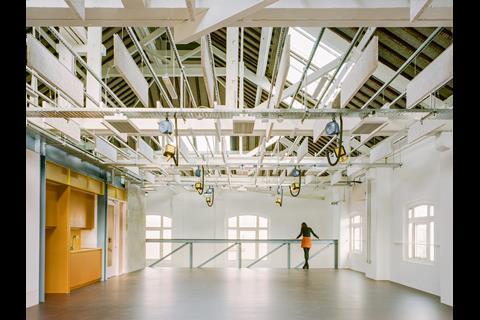







No comments yet