Two new buildings for Peabody replace a former multistorey car park at BBC Television Centre site
Maccreanor Lavington has completed two affordable housing blocks for Peabody at the former BBC Television Centre site in White City, replacing a former multistorey car park.
Called Macfarlane Place, the development provides 142 homes across two buildings and forms part of the wider masterplan for clients Mitsui Fudosan UK and Stanhope. The project introduces a new public square and pedestrian route providing access to Hammersmith Park.
The scheme includes 35 homes at London Living Rent levels, aimed at key workers. The remainder are for affordable rent or shared ownership.
The buildings sit between Wood Lane Underground and bus stations and are intended to respond to varied urban conditions on each side of the site. Maisonettes to the south reflect the scale of neighbouring terraced houses, while the taller northern block responds to the adjacent railway.
The architecture references local typologies, including nearby mansion blocks and Victorian warehouses such as the Grade II-listed Dimco buildings. The facades are built in brick with robust detailing and incorporate more than 500 powered external shutters. These provide solar shading to all residential windows, aiming to reduce overheating and noise pollution while avoiding the need for mechanical cooling systems.
Associate director Prisca Thielmann of Maccreanor Lavington said: “Our two tenure-blind blocks play a big part in the ongoing regeneration of this exciting new community. The shutters add to the crafted detail of the facades and are a functional addition to living spaces”.
The development is all-electric, with heating and hot water provided by centralised air-source heat pumps. Apartments are fitted with underfloor heating and Heat Interface Units.
The homes include fully openable windows with external balustrades, and the design seeks to exceed current standards for insulation and airtightness. Shared amenities include a roof terrace, podium garden and communal lobbies.
The buildings were delivered by development manager Stanhope, with contractor Kier.
Stanhope’s property and commercial director Jonathan Trout said the project “incorporates cutting-edge sustainable design” and highlighted “a thermally efficient façade and solar shading that reduce the building’s carbon footprint by nearly 80%”.




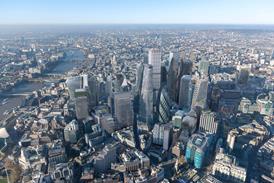
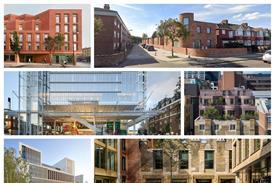



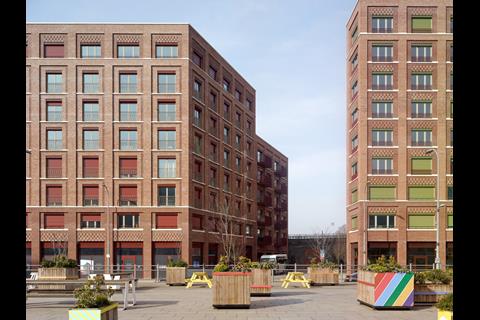
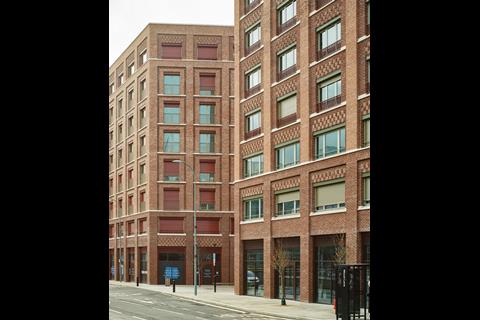
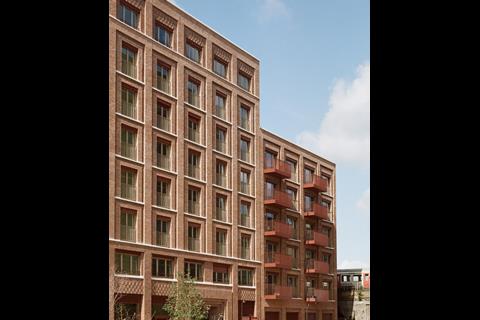
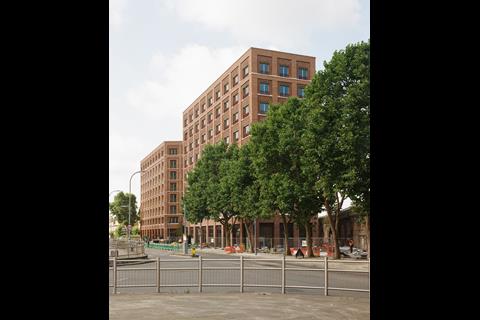
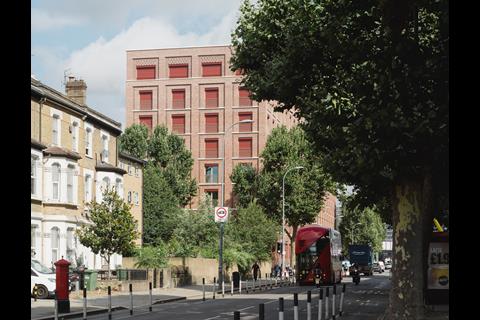
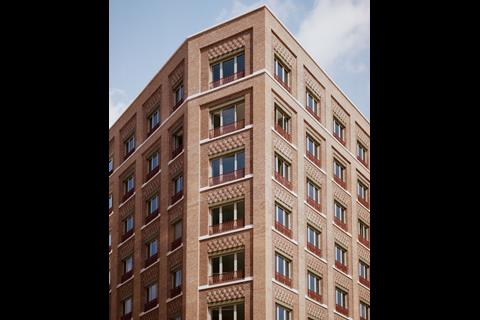
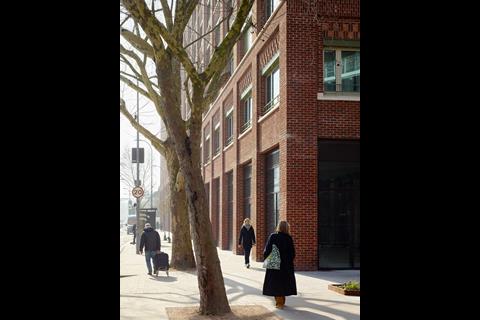
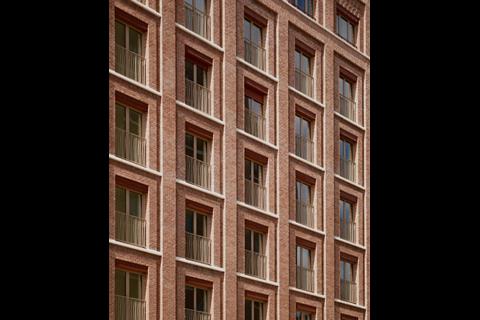
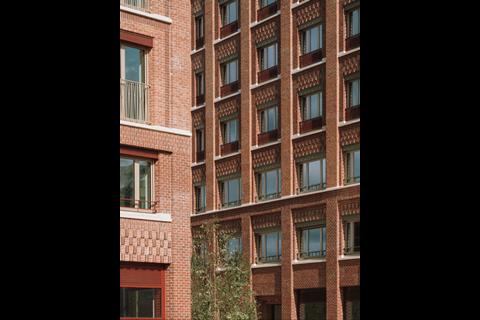
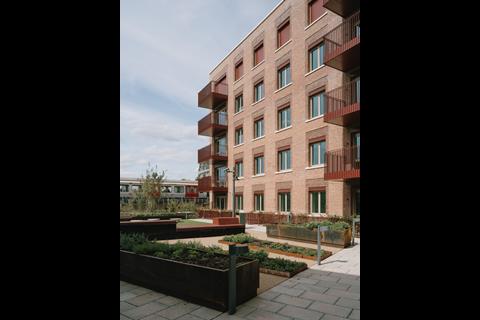
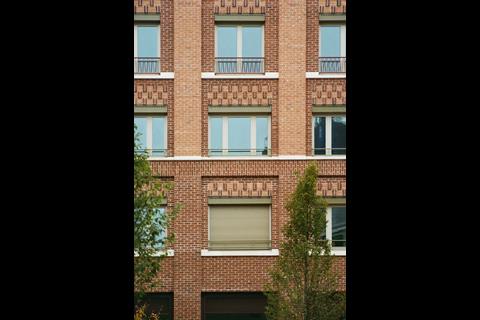
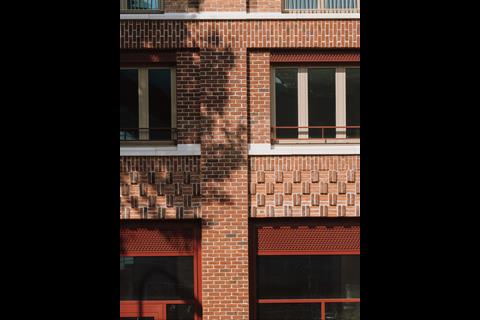
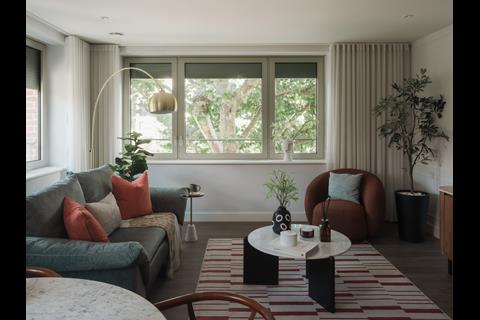
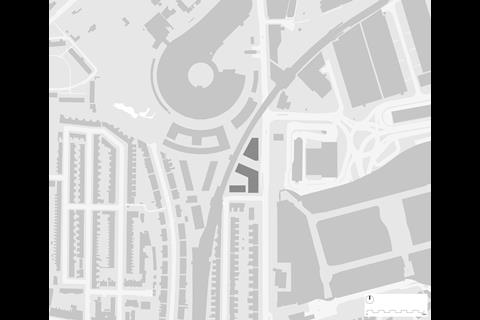
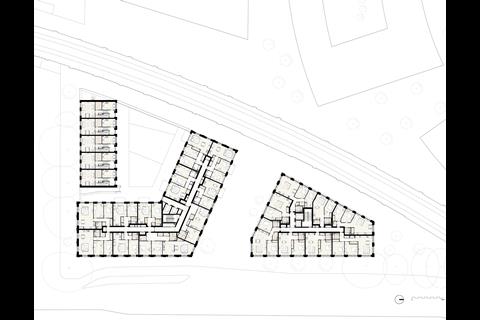
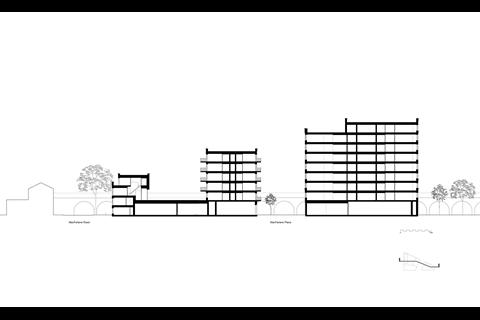







No comments yet