Scheme has doubled the size of former museum on the site
Adjaye Associates has unveiled new images of its completed art museum at Princeton University in New Jersey.
The 146,000sq ft Princeton University Art Museum, which opened to the public last Friday, has doubled the size of the campus’ previous art gallery.
The three-storey building consists of nine linked pavilions and two outdoor ‘artwalks’ following the site’s existing pedestrian routes to provide visitor experiences outside of gallery opening hours.
The facades of the building are mostly comprised of panels of rough angled stone, with circular windows and skylights bringing light into the interior gallery spaces.
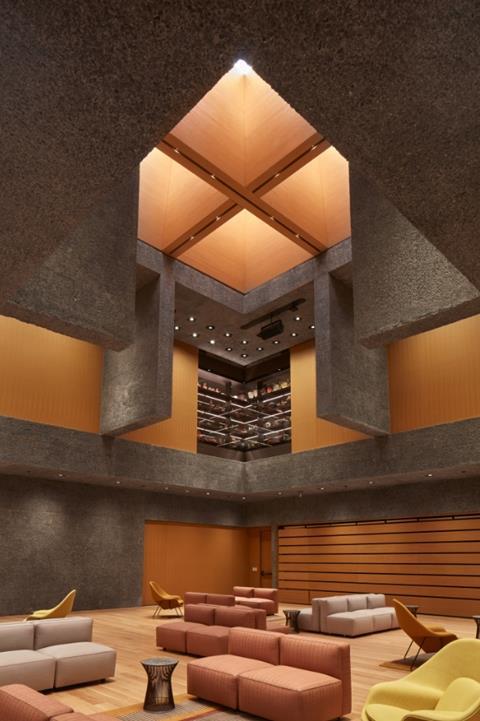
Inside, glulam timber beams and wood panelling has aimed to bring warmth into its circulation spaces, contrasting with large beams of rough concrete.
Practice founder David Adjaye said the project was conceived as a “campus within a campus”, adding it was a “a space of genuine inquiry where diverse practices and cross-cultural connections weave together into a singular experience.”
The project also includes teaching and research spaces, with its ground floor containing classrooms, workshop rooms, seminar rooms and lecture halls, along with a large central hall for lectures and events. Upper levels house studios, offices and a cafe.
Adjaye Associates was appointed to the project in 2018 with demolition of the former museum buidling starting in 2021. The original museum was established in 1882.









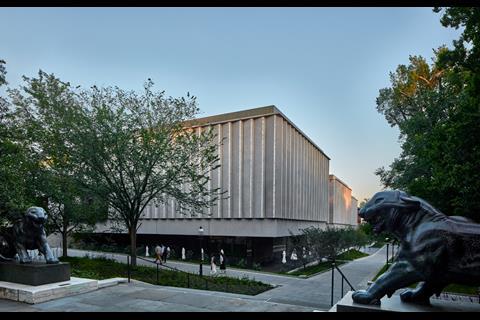
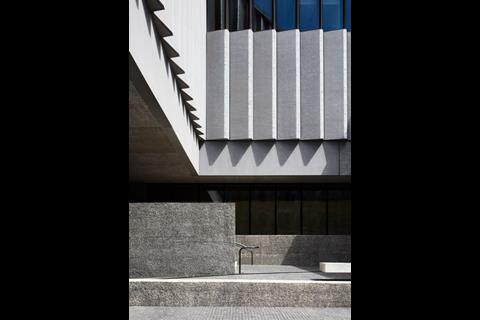

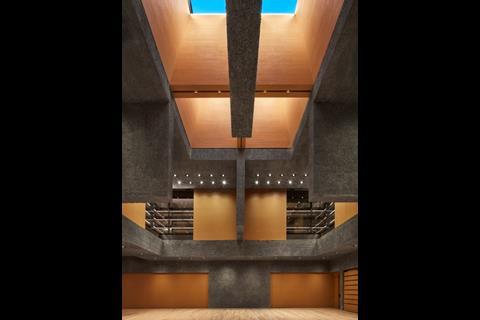
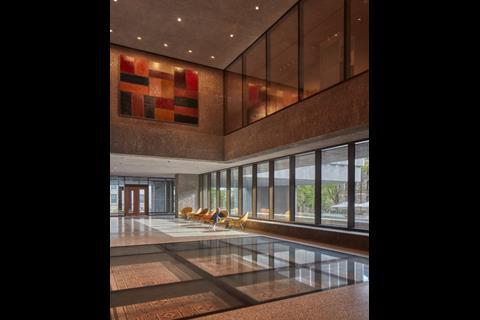
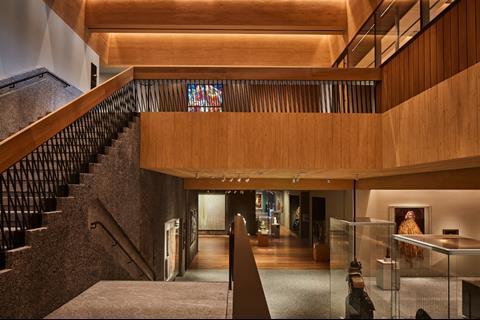







No comments yet