Failure to properly understand context lowers standards, says Clerkenwell Close architect

Amin Taha has delivered a withering assessment of the architectural understanding demonstrated by the newest waves of local authority planning officers – dubbing the profession historically “illiterate”.
The Groupwork boss, who this summer won a long-running battle with Islington council over his double RIBA Award-winning 15 Clerkenwell Close home and practice office, said the prevailing culture in planning departments risked further lowering built environment standards.
Speaking in relation to façades and architectural context at an event organised by Building Design’s publisher Assemble Media Group, which also featured Eric Parry and Stirling Prize-winner David Mikhail as keynote speakers, Taha made clear that he was not referring to the approval process for Clerkenwell Close, which secured consent in 2013.
He said that while context was an important consideration for any new building, he was concerned that decisions over whether a building was appropriate in context were applied by “people who – dare I say it – are mostly illiterate in the history of architecture”.
“Clerkenwell [Close] became controversial but the case officers we had at the time were old-school case officers who were trained in planning and had some architectural history,” he said.
“They retired and were replaced – some time after we got through and built it – by others who had literally no understanding of architectural history or architectural technology.
“We were working on another project where we said: ‘OK, fine, you want it in brick, we can provide it in brick; we can do a self-supporting façade not a Georgian façade or a Victorian façade, which is actually the superstructure. Would you like us to do a flat arch, which looks like a soldier course to you?’”
Taha said the case officer had replied that they just wanted “those bricks that go straight across”.
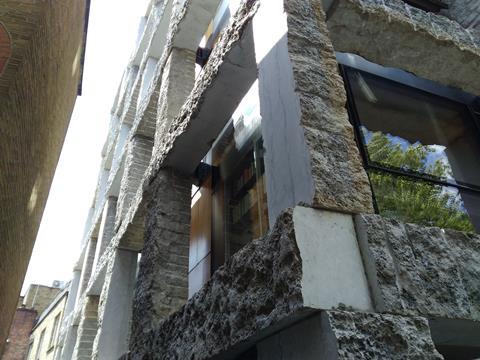
The architect said he responded by asking how the planning officer thought bricks that just went straight across were supported.
“They said: ‘I don’t know and I don’t care but I like the way that they look’,” Taha explained.
He said having architectural culture dictated by people without a basic grounding in architectural history was the risk of a disturbing downward spiral.
“If we’re feeding that, if that becomes our built environment, that becomes what we’re telling everybody else is our architectural culture,” he said.
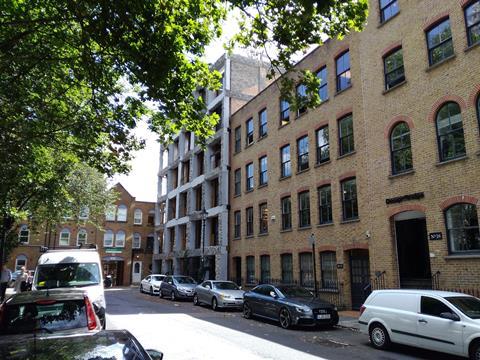
“You wouldn’t do that in any other discipline. You wouldn’t do that in the arts. You wouldn’t do that in medicine or the sciences – have the unqualified push the progress to further ignorance, as it were.”
A key element of Taha’s dispute with Islington over 15 Clerkenwell Close centred on the extent to which the built-out structure matched the approved plans.
But the architect said working with case officers on the project in its early stages had been a constructive experience.
“Our immediate neighbours for metres in either direction are entirely post-war – steel or concrete frame with a stretcher bond hung from every floor,” he said.
“We said, ‘well, why should we follow that context? It’s the context of ignorance’.
“With our case officer, who was fully supportive, we said that there was a deeper context, which is, ‘how do you build’, and if we’re going for a material, if the material is either brick or stone, then let’s talk about how you build in either of those.”
Taha said the result was that the context became relevant in terms of something deeper than an immediate visual appearance that was “essentially only paper thin and pretending to be something that never was”.
Although a planning inspector overruled Islington council’s order to knock down 15 Clerkenwell Close in August and confirmed that the building’s stone façade did not need to be replaced with brick, Taha was instructed to look at the feasibility of making the building’s façade more uniform by roughing up areas of smooth stone.
Other conditions included building out office floors immediately rather than waiting for them to be occupied, lowering a solar chimney and pruning trees.









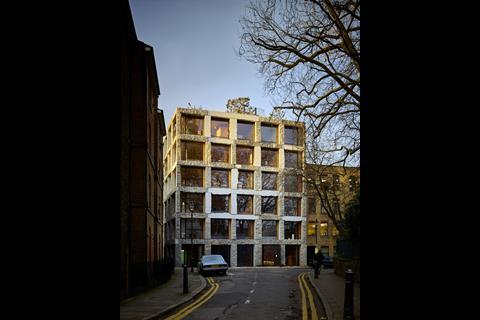
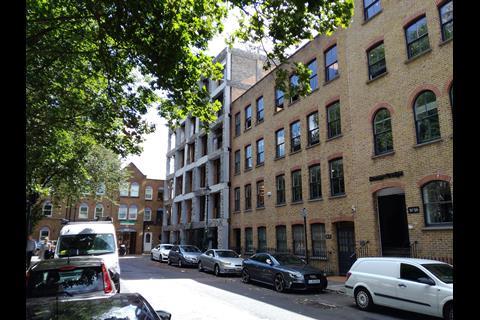
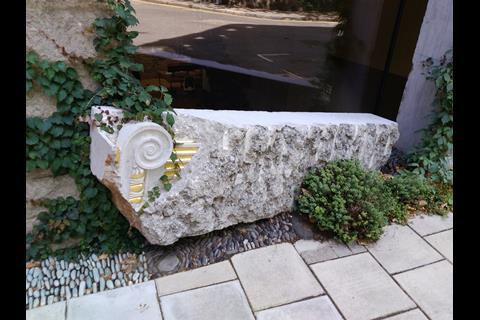
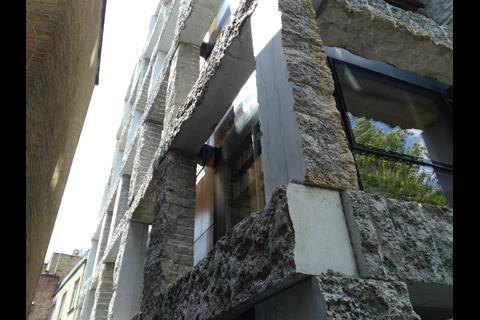
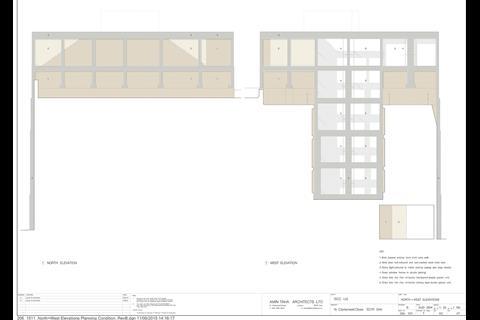
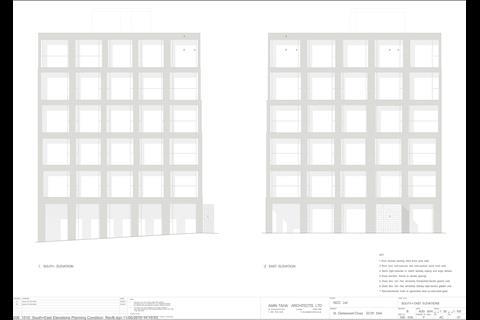

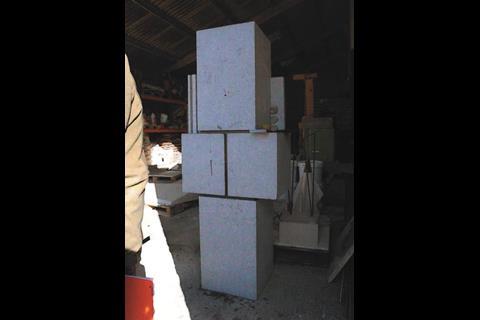
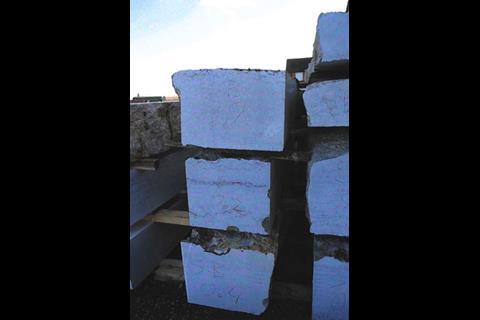
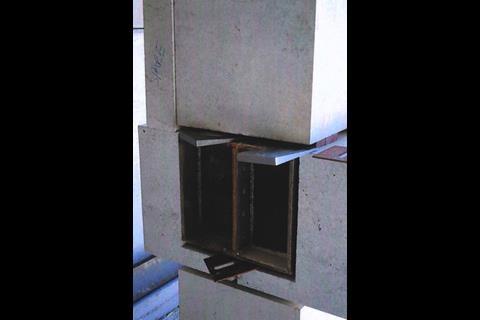







16 Readers' comments