Two-phase development would see an initial six-storey affordable housing block joined by a fifteen-storey tower at a later stage
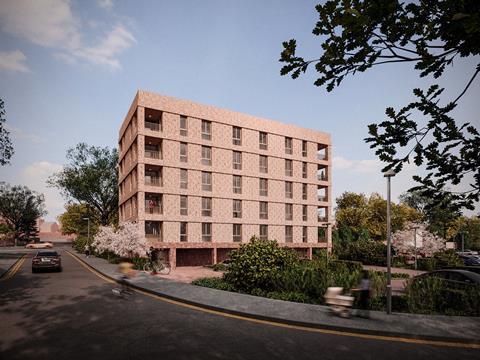
Singh Fudge Architects has secured planning permission for a new six-storey apartment building on Lincoln Street in central Coventry.
The project, situated on a brownfield site, includes 20 affordable family apartments and has been designed for local Sikh community group, Gurdwara Guru Nanak Parkash.
The design focuses on maximising natural light through large windows on two sides and spacious corner balconies.
Seeking to emphasise a connection with nature and increased biodiversity, the architects and landscape architects Studio GB, have also proposed an extensive landscape scheme for the site. The planting is intended to serve as a buffer to the main road, which leads to the city centre.
Practice director, Svinder Singh, said: “This model presents an alternative approach to private sector housing; community groups can take a long-term approach with a focus on social benefit, to align with their purpose, rather than focusing on short term profit.”
The development strategy involves a phased approach. The initial phase would be a six-storey apartment building at the southwest corner of the site, accompanied by designated parking for both the residential development and the nearby gurdwara. This phase primarily concentrates on providing affordable rental housing.
Looking ahead to the second phase, the vision encompasses a second, fifteen-storey apartment building alongside a two-storey community building. The overarching masterplan aims to integrate both phases into the existing surroundings.
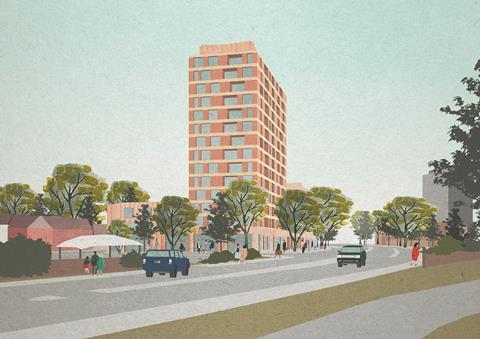
The tower has already been through a pre-app process, but has not yet been submitted for planning approval.
Phase one is designed to complement the low and mid-rise buildings nearby, while phase two is intended to contribute to the broader urban landscape, adding to the city’s skyline.
The proposed six-storey building incorporates various sustainable measures, including a communal air source heat pump system, mechanical ventilation with heat recovery (MVHR), solar panels, a high-performance building envelope, and triple-glazed windows.
The building, situated at a prominent junction, will be constructed using fair-faced brick chosen for its durability. The brick’s colour scheme aims to reflect the local sandstone, establishing a visual link with Coventry Cathedral and the neighbouring civic structures. Additionally, the building’s entrance will feature a distinctive red brick cladding on the plinth.
Dalwinder Singh Sandhu, general secretary of Gurdwara Guru Nanak Parkash, said: “Singh Fudge Architects worked closely with our committee and congregation to develop a project that accomplishes two important goals. Firstly, it preserves our much-needed event parking. Secondly, it creates a residential building that aligns perfectly with our budget and requirements.
“Our commitment is to serve our local community, and this proposal allows us to continue providing and improving living conditions for our residents. We are delighted to have worked with Singh Fudge Architects, who expertly guided us through the process of obtaining planning permission.”
Project details
Location: 1 Lincoln Street, Coventry, CV1 4JN.
Planning Authority: Coventry City Council.
Client: Gurdwara Guru Nanak Parkash
Gross internal area: C3, 1950sqm
Planning Approved: November 2023
Architect: Singh Fudge Architects
Project Architect: Svinder Singh, Director and Project Architect
Project Management: Singh Fudge Architects
Structural, Civil and M&E Engineer: Webb Yates Engineers
Quantity Surveyor: PCP Surveyors
Landscape Architect: Studio GB
Sustainability: Pro Sustainability
Transport: HUB Transport Planning
Planning Consultant: Agility Planning & Design
Viability Assessor: Andrew Golland Associates
Air and Noise Assessments: NoiseAir
Visualisations: ©Singh Fudge Limited



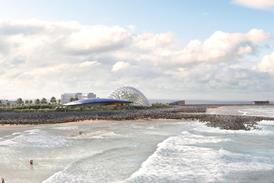





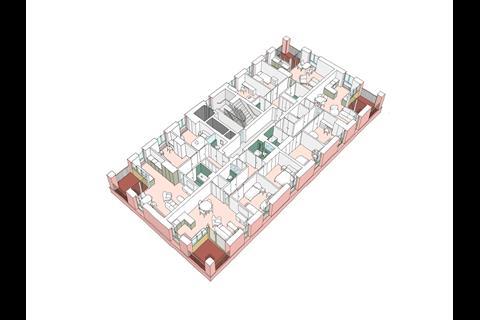

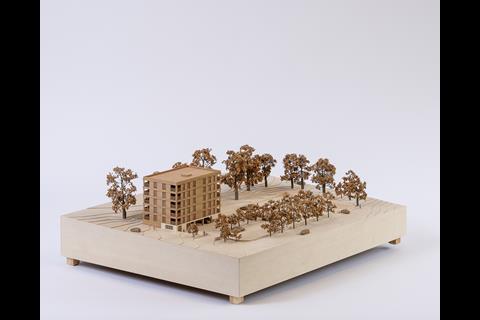








No comments yet