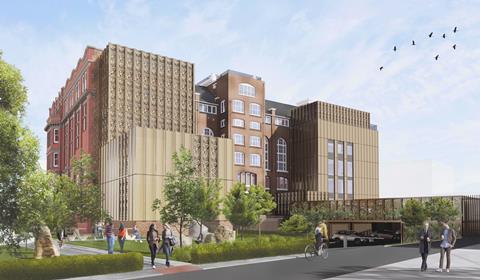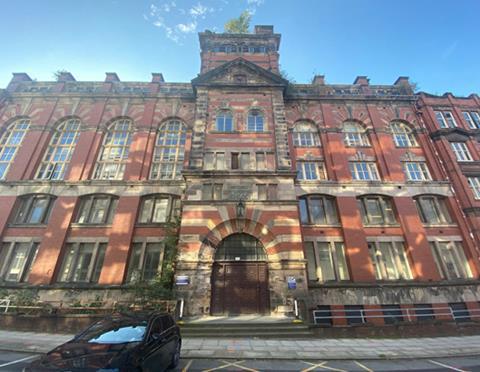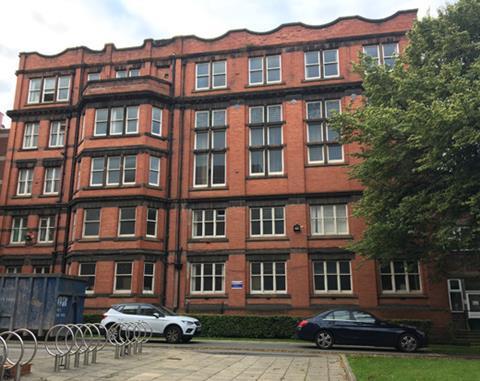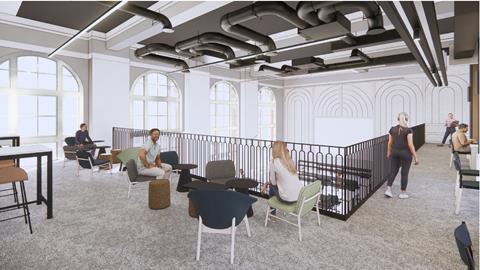Practice will repurpose and extend early 1900s buildings as new home for School of Environmental Sciences

Sheppard Robson has been granted detailed planning permission to convert two early 1900s buildings that are part of the University of Liverpool campus into a new base for its School of Environmental Sciences.
The project will reuse the red-brick Derby and Hartley buildings to the north-west of the university’s city-centre campus, adding a six-storey circulation core to provide passenger and goods lifts, as well as wheelchair access across existing split levels.
The new core will be constructed on the western façade of the Derby Building, while smaller-scale extensions for plant rooms and extract ducting will be added to the Hartley Building. The buildings – neither of which is listed – originally housed the university’s School of Zoology, laboratories, two lecture theatres and academic offices.
Sheppard Robson said its proposals, which received conditional approval from planning officers exercising delegated powers last week, would deliver refurbished buildings containing a diverse range of teaching and research laboratories, as well as academic offices, tutorial and seminar rooms and break-out spaces.
The practice said the extensions would complement the existing buildings through references in their details, such as concaved warmly-coloured aluminium panels reinterpreting the structures’ feature parapets and arched windows.

It added that patterned perforation would give “depth and interest to the panels”, drawing inspiration from core elements of the School of Environmental Sciences’ activities, such as strata, geology and oceans.
Associate partner Natalia Maximova said “sympathetic refurbishment and localised remodelling” would bring the historic buildings back into use.
“The objective is not only to fulfil the space requirements of the school, but to also form a world-leading centre with innovative teaching and research facilities,” she said.
“This big step for the school and the university brings together all SoES departments, currently fragmented and dispersed around the campus, and will secure the future of two heritage assets in a prominent location.”

As part of the project entrances along Brownlow Street will be reopened and remodelled, and a new arrival space will connect the existing buildings with a foyer featuring social and collaboration areas – as well as some of the school’s vast collection of minerals and other scientific objects.
Sheppard Robson said great care would be taken to preserve key historic features such as ornate mosaic floors, internal glazed bricks, balustrades and stairs.
Main contractor for the project is University of Liverpool Construction Company, which is a wholly-owned subsidiary of the university; Booth King Partnership is structural engineer; AA Projects is quantity surveyor.

















No comments yet