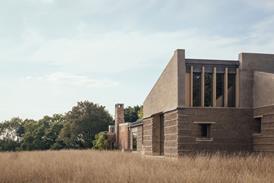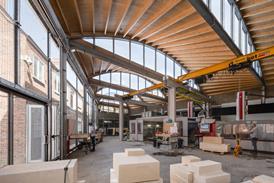- Home
 Output grew last year despite heading into reverse in final three months, ONS says
Output grew last year despite heading into reverse in final three months, ONS says RIBA unveils 17 projects on South West and Wessex Awards shortlist
RIBA unveils 17 projects on South West and Wessex Awards shortlist Liverpool Street scheme set for final sign-off by summer but office scheme not set to start for eight more years
Liverpool Street scheme set for final sign-off by summer but office scheme not set to start for eight more years First two 2026 RIBA regional awards shortlists unveiled
First two 2026 RIBA regional awards shortlists unveiled
- Intelligence for Architects
- Subscribe
- Jobs
- Events

Events calendar Explore now 
Keep up to date
Find out more
- Programmes
- CPD
- More from navigation items
Scott Brownrigg gets go-ahead for 35-storey Cardiff tower

Approval comes despite privacy concerns for HM Revenue & Customs at neighbouring Gensler block
Cardiff City Council has approved Scott Brownrigg-designed proposals for a 35-storey residential tower that will be the tallest building in Wales, according to the architect.
Brownrigg’s plans for the 0.19ha site at Cardiff’s Central Square – between the city’s main train station and the Populous-designed Principality Stadium – will deliver 364 apartments on its upper floors and shops and cafés at ground and first-floor level.
The scheme, created for developer Righacres, forms part of a wider masterplan for the area created by Foster & Partners. It also includes a standalone two-storey pavilion to the tower’s east that will deliver 688sq m of commercial floorspace.
…
This content is available to registered users | Already registered?Login here
You are not currently logged in.
To continue reading this story, sign up for free guest access
Existing Subscriber? LOGIN
REGISTER for free access on selected stories and sign up for email alerts. You get:
- Up to the minute architecture news from around the UK
- Breaking, daily and weekly e-newsletters
Subscribe to Building Design and you will benefit from:

- Unlimited news
- Reviews of the latest buildings from all corners of the world
- Technical studies
- Full access to all our online archives
- PLUS you will receive a digital copy of WA100 worth over £45
Subscribe now for unlimited access.


