Commissioned by Holy Trinity Church, the Redbridge scheme includes new homes, community facilities and a vicarage on a backland site next to a locally listed church
A mixed-use housing and community development jointly designed by Satish Jassal Architects and Malcolm Fryer Architects has been granted unanimous planning permission by the London Borough of Redbridge.
The scheme was commissioned by Holy Trinity Church, South Woodford, with the Church of England parish acting as both client and landowner. The project is located on a complex backland site adjacent to the existing church and includes 28 homes, a new vicarage, a community hall, a public café and outdoor play space.
The scheme is the result of a close design collaboration between the two practices. While Satish Jassal Architects has led on the residential elements, including the vicarage and a mix of townhouses and apartments, Malcolm Fryer Architects has focused on the community infrastructure, including a new hall, youth space and associated amenities. The proposals also include improvements to the setting of the locally listed church.
According to the design team, the scheme has been shaped through extensive engagement with the church and local stakeholders. It seeks to combine housing delivery with long-term social and community benefit.
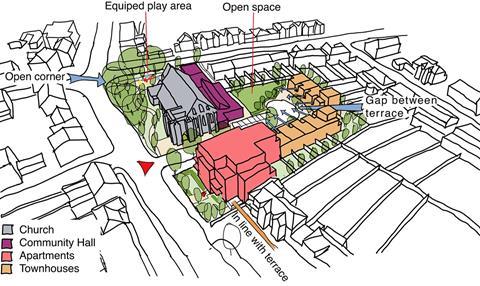
Satish Jassal, director of Satish Jassal Architects, said: “This is a rare example of a church taking the lead in directly delivering homes and public infrastructure for the benefit of its wider community. We’ve worked hard with Holy Trinity to craft a proposal that embeds housing within a wider social mission, while respecting the existing church and enhancing its setting.”
The housing is designed to exceed London Plan sustainability targets, incorporating air source heat pumps and solar photovoltaics. According to the project team, the scheme is intended to achieve an 80 percent reduction in regulated carbon emissions. All homes meet M4(2) accessibility standards, with 10 percent to M4(3) wheelchair standards.
The community buildings are designed to BREEAM Excellent standard, with flexible space intended to support a range of local groups, including early years providers, Scouts and older residents. Facilities include accessible kitchens and WCs.
Construction is expected to begin in spring 2026, with completion anticipated by spring 2028.


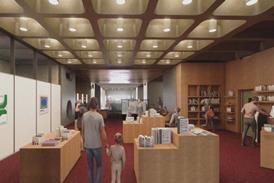
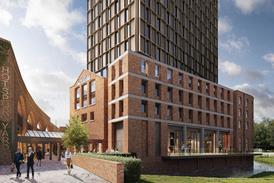
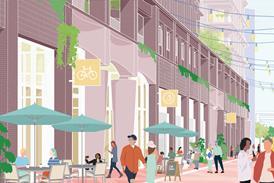
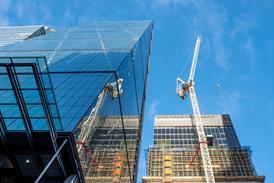



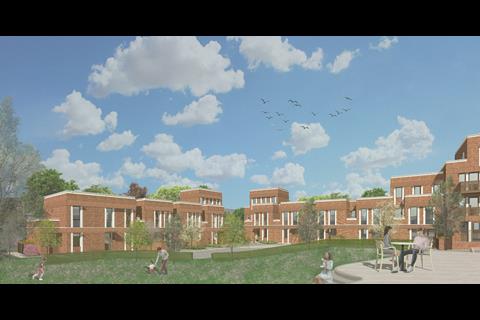
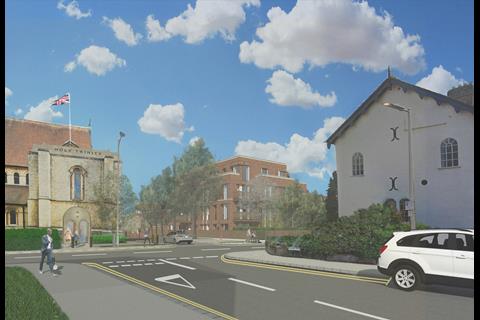
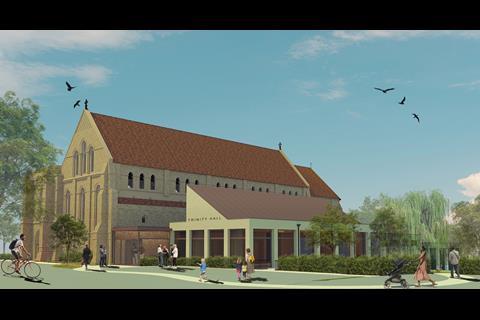
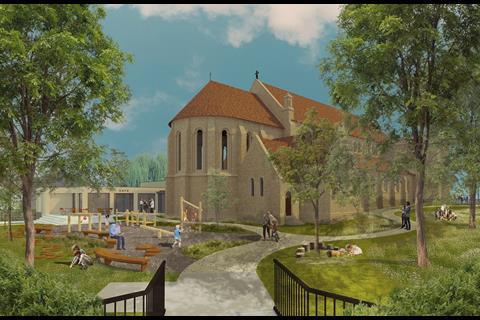
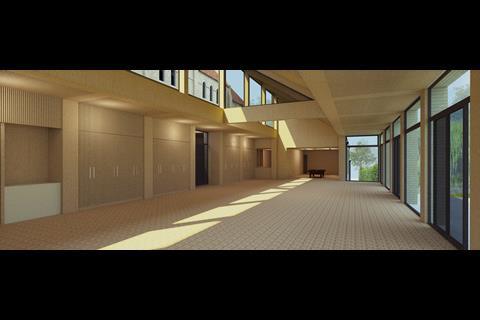







No comments yet