Minories scheme will replace 1950s office building and refurbish Victorian warehouse
PLP Architecture-designed proposals to demolish a 1950s office building on the City of London’s eastern fringe for replacement with a new 13-storey structure are being recommended for approval by Square Mile planners.
The practice’s designs for 30-33 Minories and the neighbouring Writers House would deliver 23,603sq m of new office space on the site, a doubling of the current quantity. Ground-floor uses at the new building would include retail, food and beverage options.
Some of the new office space being delivered as part of the project for German developer Patrizia would be at the three-storey Writers House building. However, under the proposals, the ground floor of that refurbished building would include a “cultural/community facility”.
The project site, which covers a total of 3,120sq m, is immediately north of the grade II-listed Ibex House office building, where PLP is based.
The site is located within the City’s Roman Eastern Cemetery area and is partly on the site of the 13th century Abbey of St Clare – which inspired the current office building’s name of St Clare House.
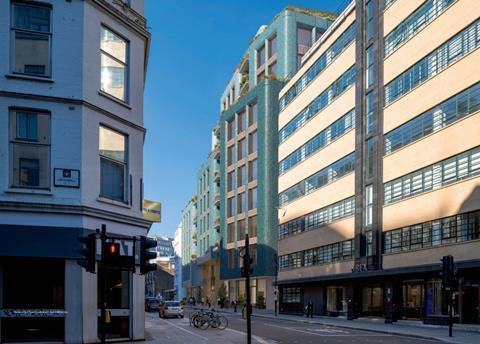
Under PLP’s proposals a permanent display of archaeological artifacts from the site would be installed at the refurbished Writers House.
Recommending the proposals for approval, City of London planning officers said PLP’s designs would optimise the use of land to “deliver a transformative new mixed-use destination for the area”.
“It would result in a diverse mix of use, with curated and programmed publicly accessible spaces, both internal and external, transforming an underutilised site with little active ground floor uses and limited accessible public realm into a new commercial and cultural hub for the City and London,” they said. “It would deliver an enhanced public realm, enhancing convenience, comfort and attractiveness in a manner which optimises active travel and the City’s public realm objectives.”
Officers said the increased office floorspace would boost the number of jobs based at the site from around 1,000 to 1,900.
They added that PLP’s designs would “significantly enhance” the streetscape of Minories.
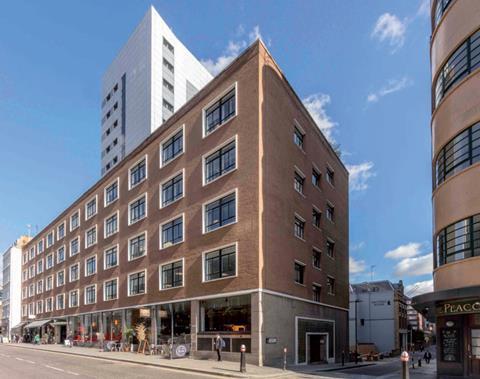
“The stepped massing, distinctive sense of separate blocks, highly articulated design, materials, varied tones of colour and intended quality would introduce a well-considered, refined, neighbourly architectural set piece,” they said. “The development would be sensitive to townscape contexts at macro and local scale and would optimise the use of land, whilst significantly improving the buildings’ interface with their surroundings.”
Letters of objection to the proposals have been sent by six neighbours of the site and a petition signed by 44 residents of the nearby Guinness Estate opposing the proposals has also been submitted. Concerns include construction-phase noise and loss of daylight.
Government heritage adviser Historic England offered no comments on the proposed new building, however its Greater London Archaeology Advisory Service said it was “clear” that the development would cause some harm to archaeology.
It said St Clare’s Abbey was “not well understood” and that previous excavations had not been “fully reported on”.
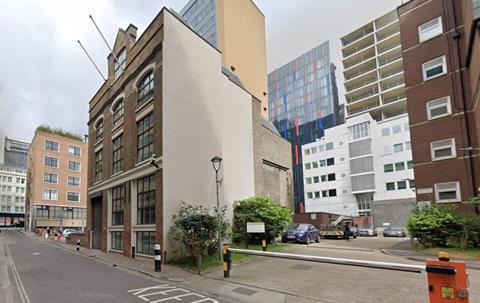
GLAAS said the redevelopment should allow for any ruins of the abbey that are located within the footprint of the current lower ground floor and car park to be displayed to the public if they demonstrate a “good survival of legible structures”.
It added that “appropriate methods” for preservation in-situ of these remains should be provided.
As well as PLP, Patrizia’s project team for Minories includes cost consultant Core5; AKT II as civil, structural and facade engineer; Sweco as fire consultant; heritage consultant Montagu Evans; town-planning consultant DP9; and landscape architect Kim Wilkie & Gillespies.
The design and access statement for the proposals describes Mace as providing “construction advice” for the project.
Members of the City of London’s Planning Applications Sub-Committee meet to consider the scheme at 10.30am on Friday.









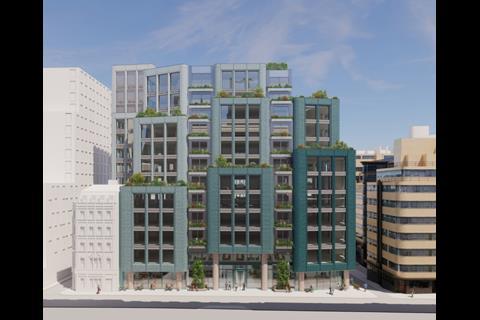

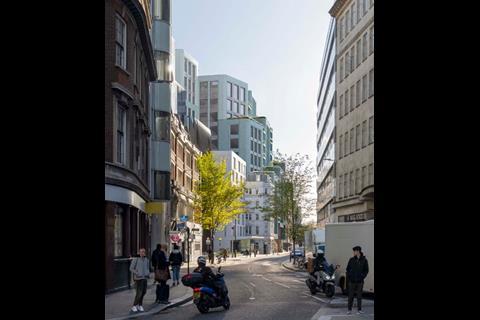
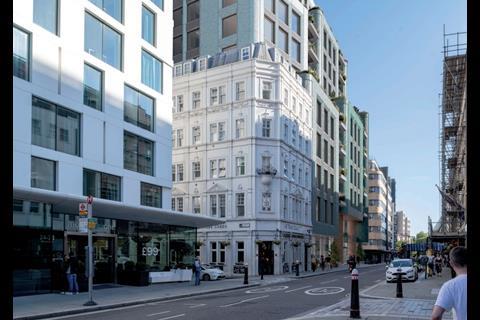


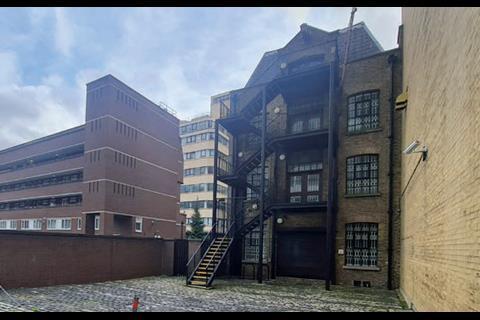







1 Readers' comment