Minories plans will deliver 14,000sq m workspace boost and new archaeology attraction
City of London planners have approved PLP Architecture’s proposals to redevelop a postwar office building on the Square Mile’s eastern fringe, replacing it with a new 13-storey structure targeting a BREEAM “outstanding” rating.
The practice’s designs for German developer Patrizia will deliver 23,603sq m of new office space at 30-33 Minories, which is next door to PLP’s grade II-listed Ibex House base. The City of London said the scheme would result in a 14,000sq m uplift of office space. Ground-floor uses at the new building will include retail, food and beverage options.
Under the plans, which were approved by members of the City’s Planning Applications Sub-Committee on Friday, the neighbouring Victorian warehouse building Writers House will be refurbished to deliver affordable workspace and a “cultural/community facility”. It will include a display of artefacts from the site, which once housed the 13th century Abbey of St Clare and was part of the wider eastern Roman cemetery hundreds of years earlier.
Shravan Joshi, who chairs the City’s Planning and Transportation Committee, said PLP’s proposals exemplified the “new generation of holistic office schemes” that the authority was delivering, with public realm improvements and new cultural attractions alongside green workspace.
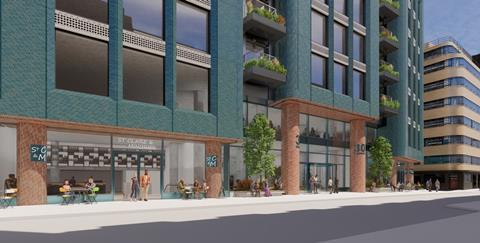
“We are creating a unique and diverse offer for local workers, residents and visitors, as well as investors, to make the Square Mile to a world-leading leisure destination for all to enjoy,” he said.
PLP partner and chief operating officer Mark Kelly said the practice knew the site “intimately” and was “committed to creating a scheme that will have a meaningful and much-needed positive impact on the local area and community”.
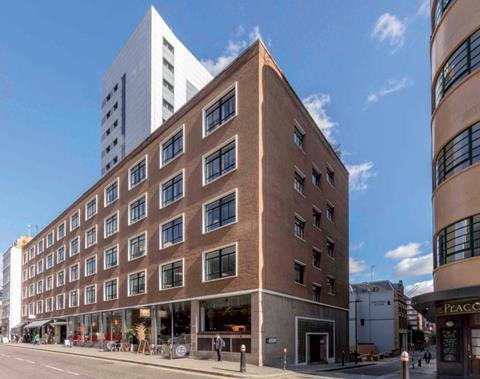
As well as PLP, Patrizia’s project team for Minories includes cost consultant Core5; AKT II as civil, structural and facade engineer; Sweco as fire consultant; heritage consultant Montagu Evans; town-planning consultant DP9; and landscape architect Kim Wilkie & Gillespies.
Mace provided construction advice for the project.
The City of London said the exhibition of artefacts uncovered at the site would be open seven days a week and free to visit.









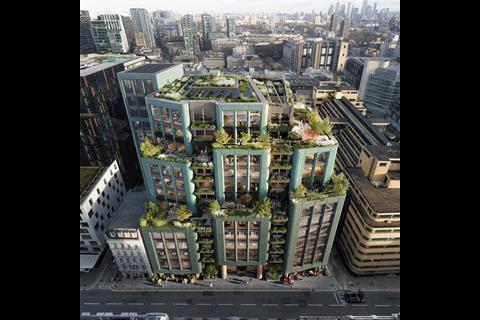
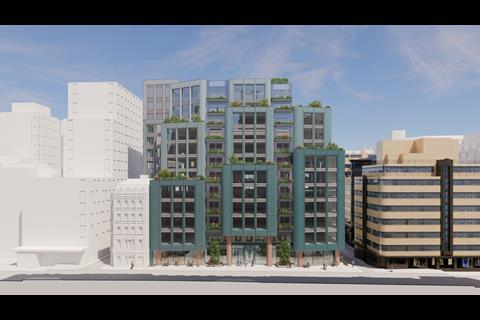

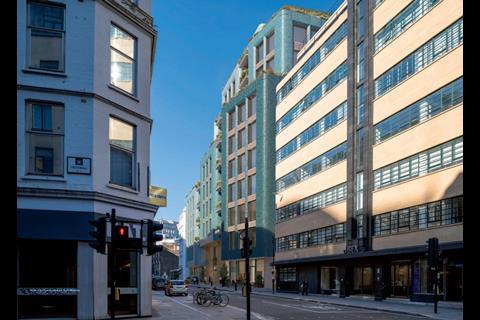
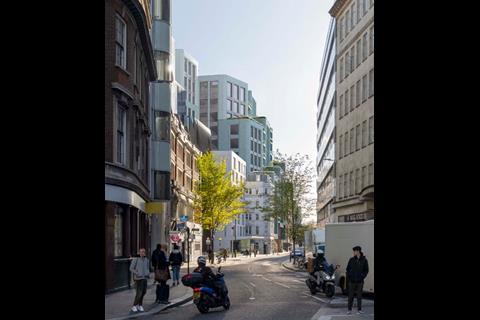
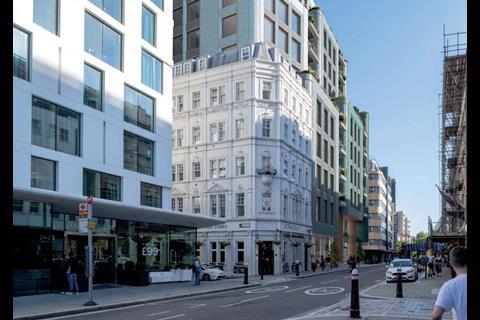


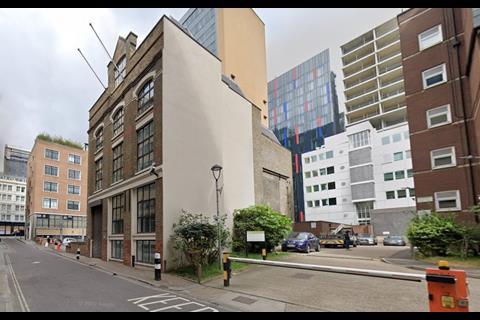
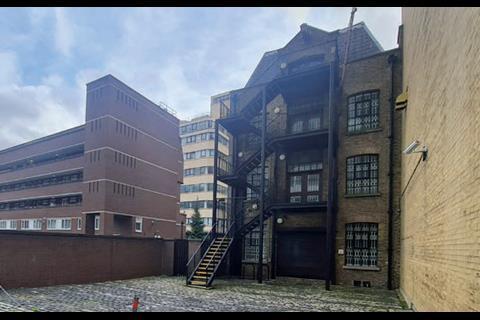







No comments yet