Project for learning disability charity involves mix of retrofit and new build
Matter Architecture has won planning for an outdoor learning centre for people with disabilities in the Surrey green belt.
The project, which falls partially in a conservation area in Bookham, is for The Grange, a charity that provides housing, care, training and social opportunities for adults with learning disabilities, helping them lead independent lives.
The design was created in close consultation with the staff and users and will involve a series of new and retrofitted buildings providing flexible learning spaces and workshops for horticulture, woodwork and pottery. The architects said as many of the existing buildings as possible were retained.
The scheme also includes covered outdoor areas, new greenhouses, a shop selling Grange-made produce and a cafe with a training kitchen, which will offer work placements and opportunities for interaction with the public.
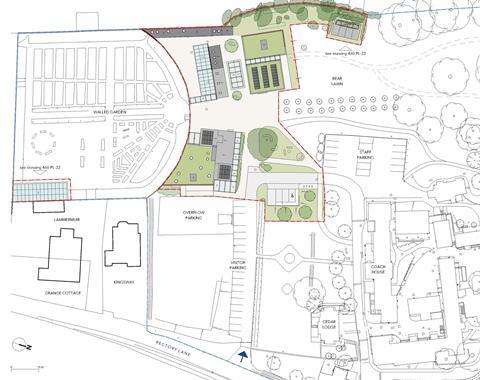
The site is next to a historic walled garden which is a focus for the horticultural activities and popular with visitors. New structures will be inserted at its entrance to form two clusters around a central yard. They will be linked by a series of roofed external spaces providing shelter for a wide range of outdoor activities, from painting to potting up.
Jonathan McDowell, director at Matter Architecture, said the informal layout of single-storey buildings with simple forms and robust materials reflected the ad hoc agricultural character of the setting.
The timber-framed buildings are clad in timber and brick, with zinc pitched roofs and wildflower-planted flat roofs.
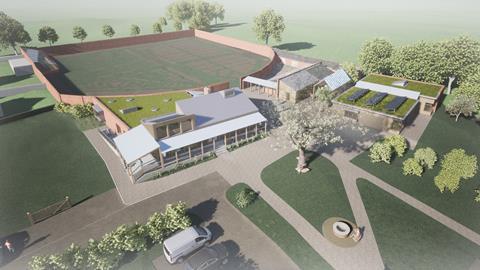
“It has been fascinating to work with the people in The Grange community to come up with a design that is robust and flexible enough to meet their complex and changing needs, while fitting well to the character and sensitivities of the place,” said McDowell.
Eloise Appleby, chief executive of The Grange, said the proposals were “stunning”.
She added: “The pandemic has really taught us to treasure our open spaces, as we all appreciate that outside is safest, as well as good for our wellbeing. This will be the biggest project on our site in years.”
Engineer is Michael Hadi Associates and building services engineer is Ritchie & Daffin. The design is targeting Breeam “Very Good” and includes landscape enhancement and a net gain in bio-diversity.









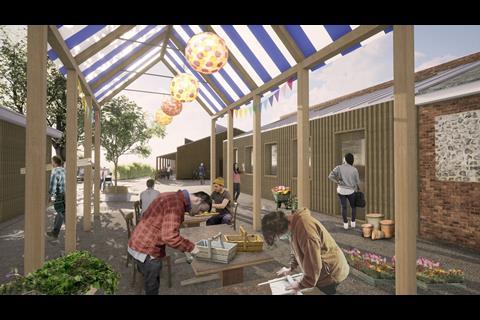


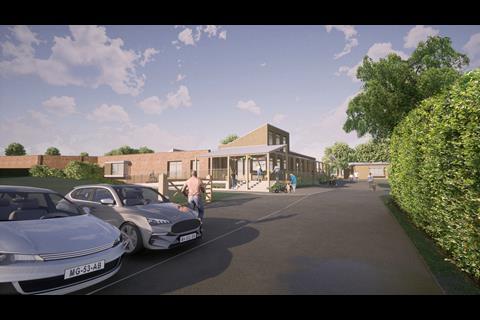
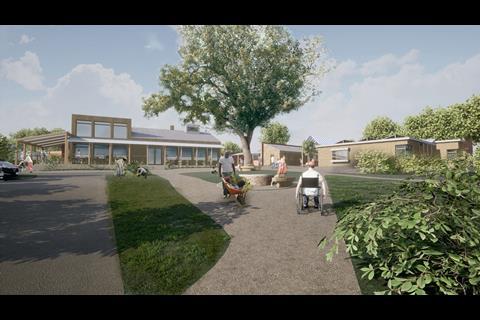







No comments yet