Laing O’Rourke and Sisk set to carry out work on £300m scheme, planning application suggests
Manchester City FC has unveiled new pictures of its Populous-designed plans to expand Etihad Stadium.
A planning application submitted by the reigning Premier League champions for the £300m scheme includes a host of previously unseen images of how the stadium would look.
They show detailed views of the steel framed canopy arching over a covered fan area, known as ‘City Square’, brick-clad interior spaces and close-ups of office buildings faced with what appear to be jagged metal fins.
The application also suggests that Laing O’Rourke, the stadium’s original builder, is being lined up as main contractor.
O’Rourke is understood to have signed a pre-construction services agreement with the club ahead of the expansion receiving planning approval.
Sisk is also being lined up to build out parts of the scheme, including a 400-room hotel and a 2,800sq m covered public realm area.
Both firms have now submitted detailed construction management plans outlining their approach to construction for their respective parts of the expansion.
Laing O’Rourke is expected to take on the expansion of the reigning Premier League champions’ North Stand, which will increase capacity to 62,000 seats with the addition of an 8,000-seat upper tier above the stand’s existing tier.
This element of the job includes a sky bar overlooking the pitch and a stadium roof walk experience.
The firm, which is currently building Everton’s £500m Bramley-Moore Dock stadium, has also been given responsibility for planning the construction of a large commercial block attached to the North Stand that will contain 4,000sq m of office space, a museum and a new club shop.
Also on the wider project team is structural engineer Buro Happold, QS Turner & Townsend, transportation consultant Arup, planning consultant Deloitte, project manager and employers agent Gardiner & Theobald and fire engineer Ashton Fire.
> Also read: Manchester City submits plans for £300m Populous-designed stadium expansion
> Also read: Populous drafted in as Manchester United starts to look at Old Trafford revamp
Manchester City has already said it expects to award a construction contract for the job by September, with a start on site scheduled for October and completion of the expanded North Stand by August 2025.
The other new additions have a slightly later scheduled completion date of mid to late 2026.
City’s current home was designed by Arup and built by John Laing ahead of the 2002 Commonwealth Games in Manchester. The club moved to the ground in time for the start of the 2003/4 season.
Populous, the lead architect on the Etihad expansion, designed Arsenal’s Emirates stadium and more recently the new ground for Spurs which includes a single tier South Stand with a capacity of 17,500. Populous was also drafted in last year to work on plans to upgrade Old Trafford, the home of City’s neighbours Manchester United.









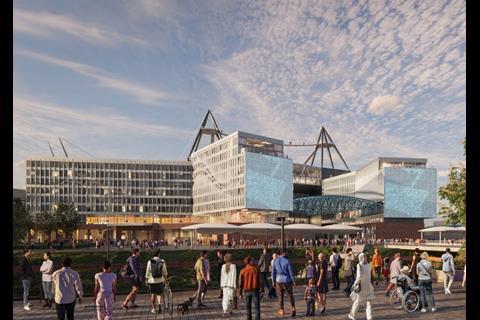
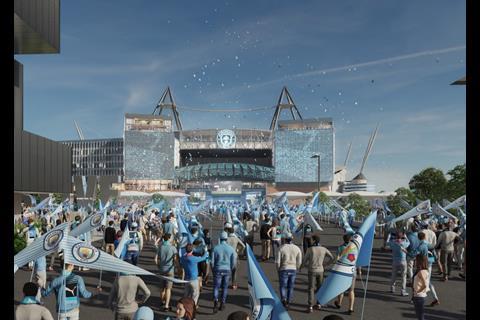

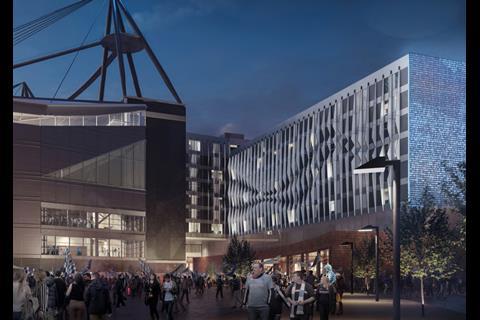

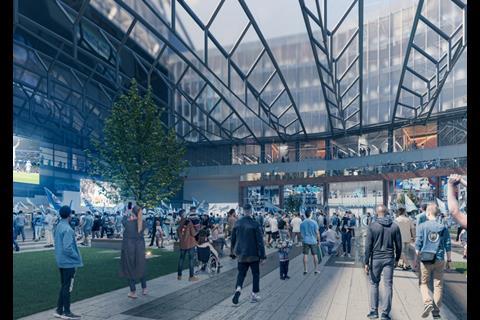
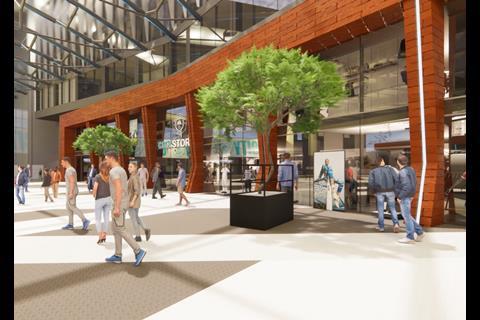
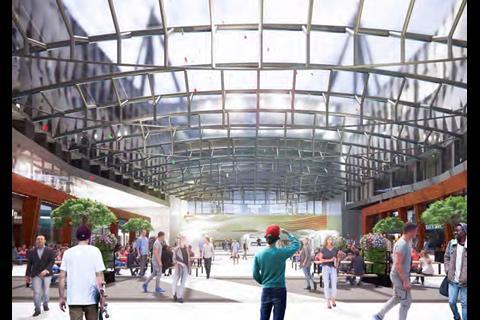

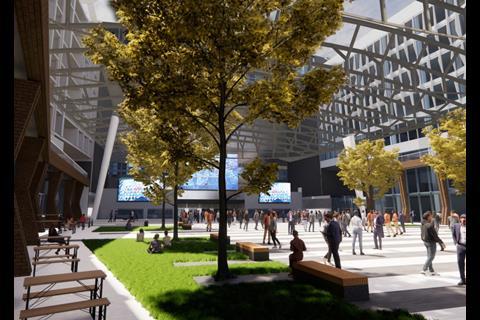
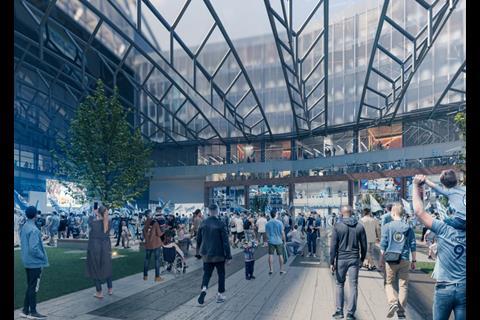
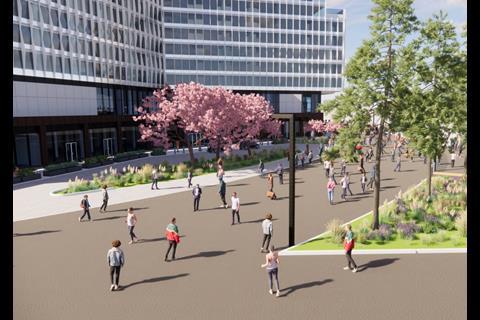







1 Readers' comment