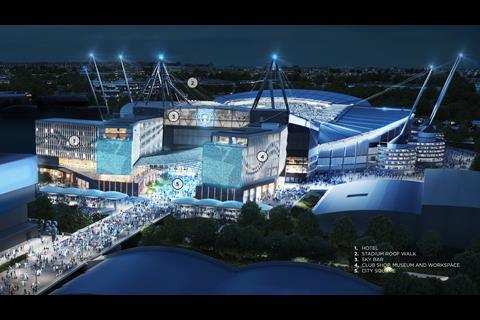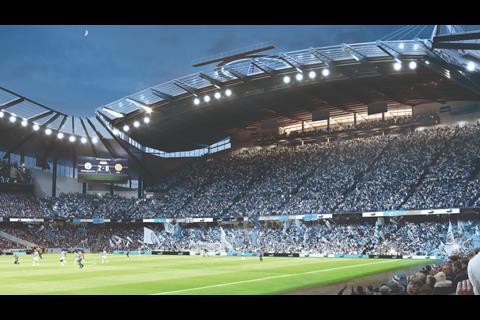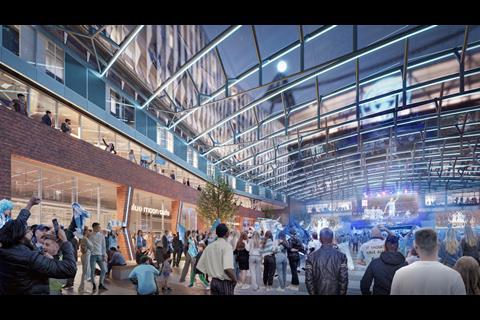Construction on boosted North Stand set to start in November
Reigning Premier League champions Manchester City have unveiled fresh images of a planned £300m expansion of their Etihad ground.
The club, currently second in the league behind Arsenal, has submitted a planning application to boost the stadium’s capacity from 54,500 to more than 60,000 and create a “best-in-class fan experience and year-round entertainment and leisure destination”.
The Populous-designed proposals include building a large upper tier above the existing lower tier of the North Stand. Above the new upper tier would be a sky bar with views overlooking the pitch, and a stadium roof walk experience.
A covered City Square fan area with capacity for 3,000 people and a range of food and drink outlets and a 400-bed hotel are also proposed in the application.
These would be located on the left side of the stadium if viewed from Joe Mercer Way, while on the right side would be a new club shop, a museum and workspace for start-up and medium-sized companies and organisations.
The club has already said it expects to award a construction contract for the job by September, with start on site scheduled for November and completion of the expanded North Stand by August 2025.
The other new additions have a slightly later scheduled completion date of mid to late 2026.
> Also read: Populous drafted in as Manchester United starts to look at Old Trafford revamp
> Also read: Grimshaw’s £100m plans for Aston Villa stadium expansion approved
City’s current homes was designed by Arup and built by John Laing ahead of the 2002 Commonwealth Games in Manchester. The club moved to the ground in time for the start of the 2003/4 season.
Populous, the lead architect on the Etihad expansion, designed Arsenal’s Emirates stadium and more recently the new ground for Spurs which includes a single tier South Stand with a capacity of 17,500. Populous was also drafted in last year to work on plans to upgrade Old Trafford, the home of City’s neighbours Manchester United.



















No comments yet