Villa Live scheme next to ground mothballed under plan to quicken up North Stand work
Aston Villa has mothballed plans by Grimshaw for an events venue next to its home ground so the £100m expansion of the stadium’s North Stand can start sooner.
The Villa Live scheme, a standalone building intended as a multi-purpose entertainment, community and retail space, will now be built inside a refurbished warehouse near the Villa Park ground and will be renamed “The Warehouse”.
Meanwhile, the Grimshaw-designed North Stand redevelopment has been redesigned to include a new internal mezzanine level containing a shop, ticket office, a ‘heritage experience’ and enhanced food and beverage offer.
Two separate applications for the changes are due to be given the OK by Birmingham council next week, having secured a recommendation for approval by the council’s planning officers.
The club’s redevelopment of its North Stand was approved in December last year and aims to increase capacity at Villa Park by 7,300 seats to bring capacity up to 50,000.
However, a planning statement by WSP said the Villans had reconsidered the phasing of the scheme and had decided to focus on building the North Stand and would complete the original plan for Villa Live at a later date.
WSP said the club had concluded that the most viable interim solution would be to repurpose the Stumps Academy building, a large warehouse block next to the stadium, to provide “key aspects” of the Villa Live concept including a fan zone, food and drink space and events space.
“In short, the planning strategy has been reworked to ensure that the North Stand can come forward for development immediately, and that the refurbishment of the Stumps Academy building, and car park would be a ‘meanwhile use’,” WSP said.
“This scenario will allow the future delivery of Villa Live and the completion of the original consented scheme in the future.”
Aston Villa said the new proposals will ensure “all the benefits” of the original plan for Villa Live are “retained and provided from the outset”.
The Stumps Academy building will contain a flexible event floor, food and drink courtyard and a micro-brewery, connected to a “multi-use games area” and office space for club staff.
The building will have space for around 2,500 fans and will be open seven days a week, as opposed to just on match days.
The wider project team for the Villa Park expansion includes architect Grimshaw, interior designer F3 Architects, cost consultant Core Five, town planning and transport consultant WSP, structural engineer David Smith Associates and MEP engineer ME Engineers.
Changes to the North Stand expansion include a new sports bar entrance, changes to the facade on the corners of the buildings to include a new club shop and the retention plant building which had been set for demolition under the previous plans.









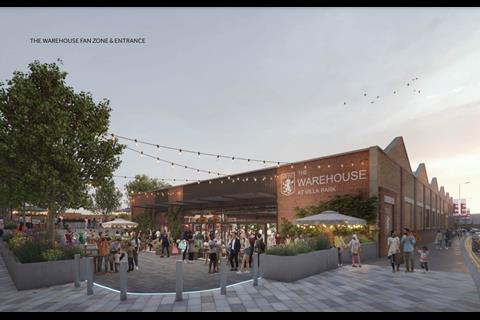
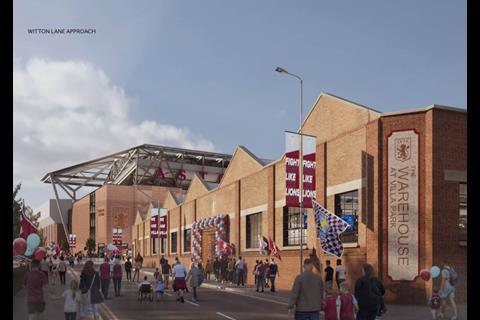
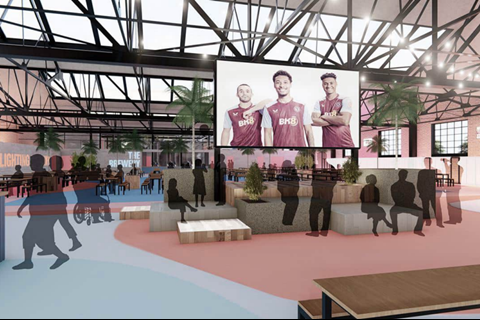
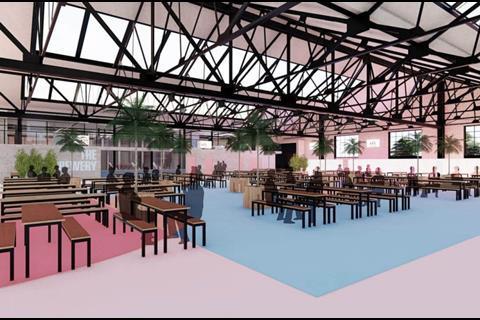
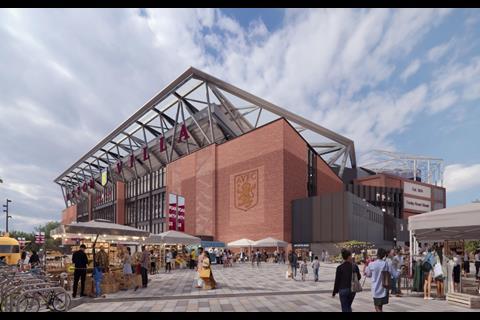
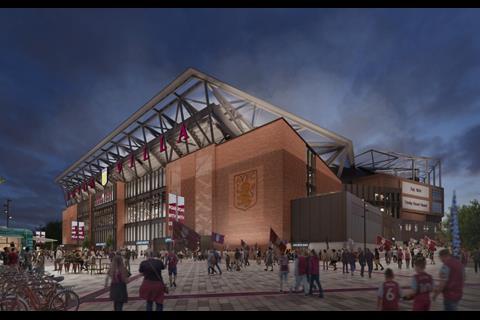

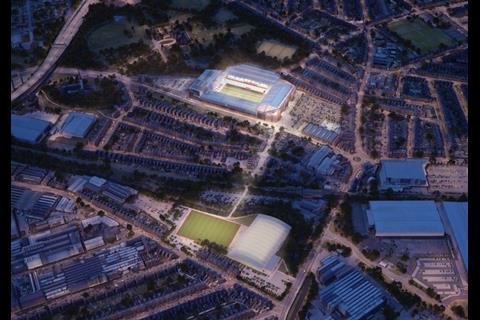







No comments yet