Architect says its new JJ Mack Building is the antidote to remote working
Lifschutz Davidson Sandilands’ recently completed JJ Mack Building near Smithfield Market in the City of London is the embodiment of everything a modern workplace needs to be to counter the urge to work from home, according to the practice.
Designed for clients Helical and Ashby Capital, the ten-storey Charterhouse Street building has 18,500sqm of office space and around 850sq m of roof terraces, split across three levels.
Its stone-clad Charterhouse Street frontage responds to the listed Port of London Authority building next door and also boasts a south-facing double-height lobby.
Meanwhile, the building’s east façade’s atrium has full-height artwork from ground to fifth floor, enclosed by fire-rated glazing, presenting a striking light-filled perimeter to the lower floors.
LDS said that while the Coronavirus pandemic had shown what can be achieved when colleagues work remotely, the office still had a “crucial” role in the future of work.
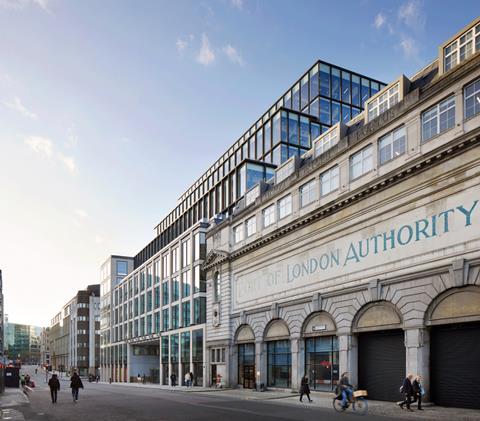
It said office design could facilitate new, hybrid ways of working and retain and lure top talent. The practice argues that other essential qualities for London include an easy journey to a quintessential neighbourhood, collaboration with colleagues in beautiful spaces, and lunch or drinks after work in a lively local scene.
The JJ Mack Building is also a three-minute walk from Farringdon Station, and has what LDS describes as a “space age” cycle park with space for 426 bikes – adding up to a workplace offer that the practice says ticks all boxes.
LDS director Chris Waite said the building, which is named after a grocery store that previously stood on part of the site, was somewhere that would actively draw people in.
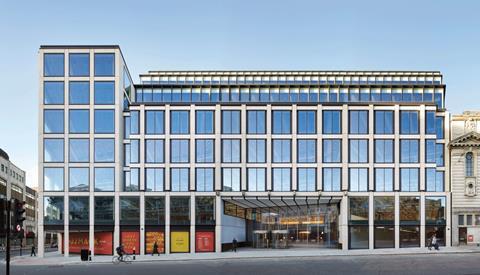
“We wanted to create floors that are flooded with light and, where possible, 360-degree uninterrupted views. You can see St Paul’s Cathedral, the Shard and Smithfield Market from your desk. It’s a place that will stimulate creativity,” he said.
“Wellbeing was a top priority, so we incorporated enhanced fresh-air systems, low/no VOC paint and access to nature through expansive roof terraces on the 5th, 7th, 9th floors, planted by Christopher Bradley-Hole. Two bee colonies now live on the roof!
“We’ve thought hard about future-proofing the building in its construction. But first and foremost we think it’s a place where people will want to work during the day and into spring evenings, when it takes on a picturesque quality as the City skyline lights up.”
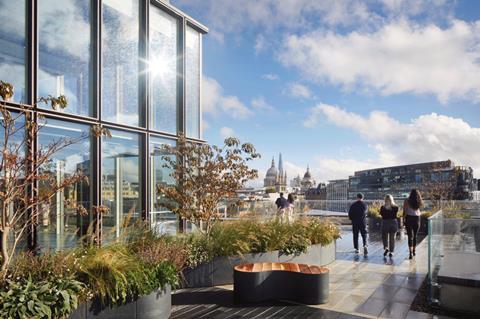
The building, which completed in September, achieved a BREEAM “outstanding” rating at design stage. It is targeting an embodied carbon figure 15% lower than the LETI current average design target and will be 52.8% lower than the regulated targeted emissions rate as defined by Part L of the Building Regulations.
The building’s roof has 144 photovoltaic panels that send energy to the grid and offset on-site power consumption. It is also connected to the Citigen tri-generation network for heating, cooling and power across the City of London.
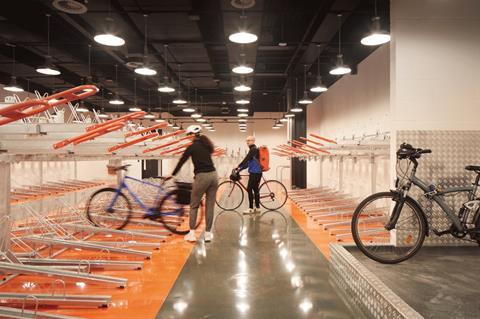









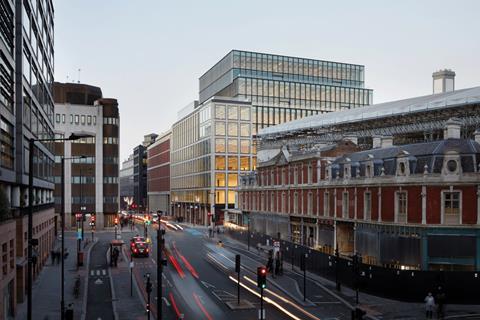


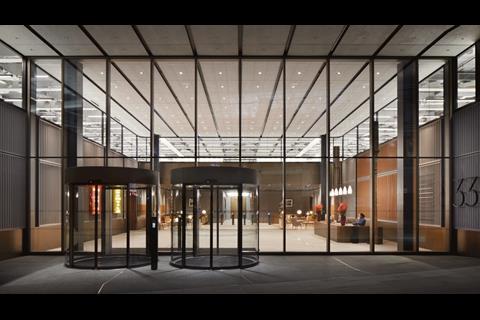
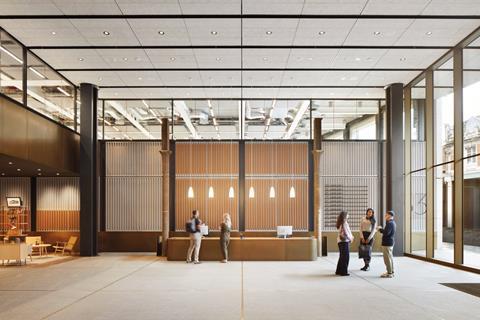
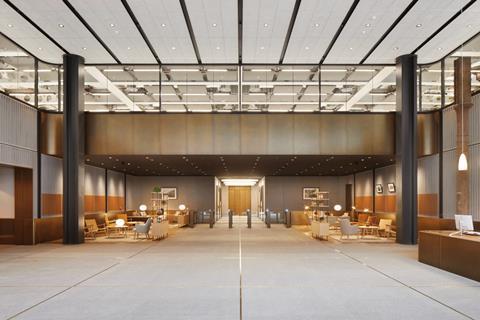
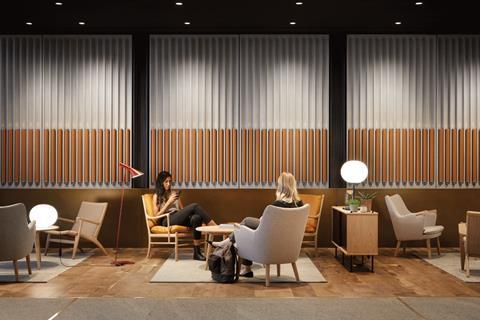
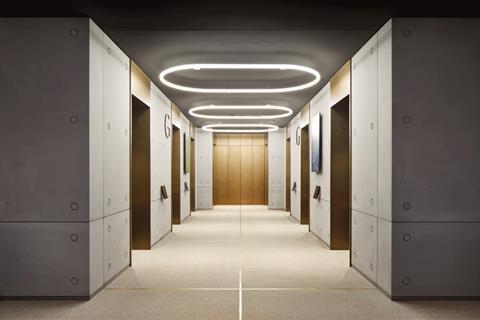
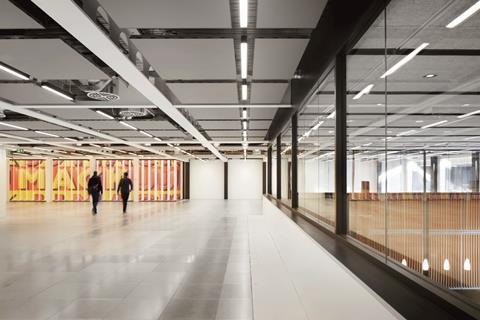
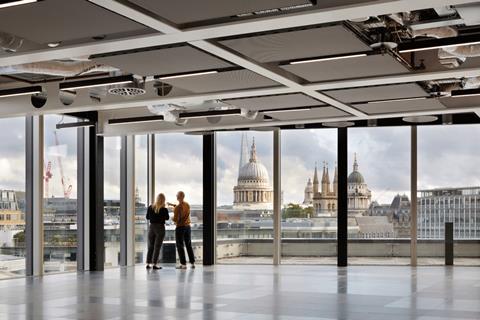

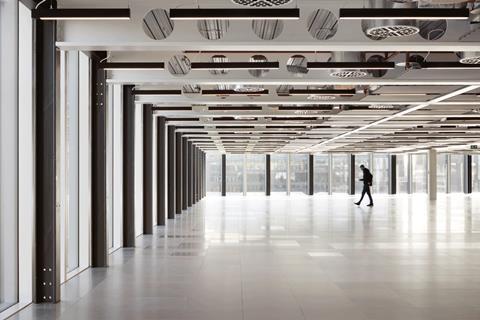

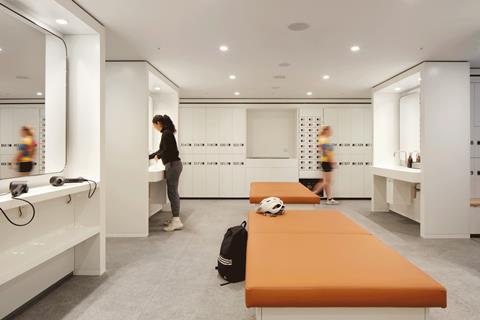
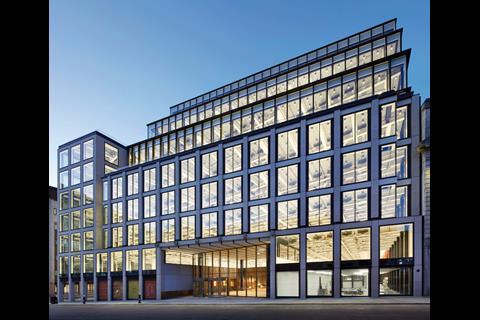
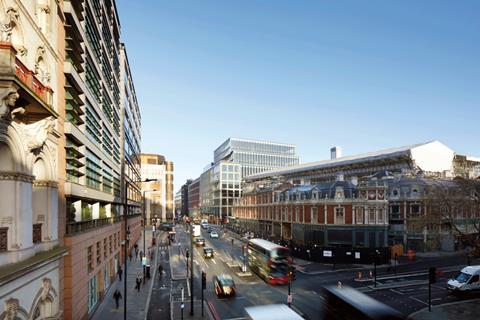







1 Readers' comment