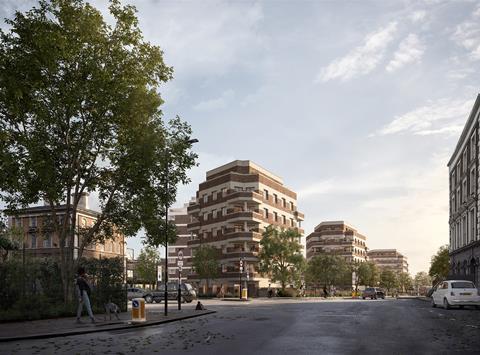Community centre and 91 affordable homes will be added to York Way Estate

Maccreanor Lavington and Erect Architecture have won planning for 91 social housing homes in north London.
The scheme will also provide a community centre, landscaping improvements and new play spaces.
The design proposes three small apartment buildings along York Way with a fourth building, mostly comprised of two-storey three-bedroom maisonettes, built on the eastern side of the estate near Caledonian Park.
The architects said the new buildings had been designed to complement the existing estate, including careful positioning to respect residents’ access to daylight and long views.
New planting will improve the public footpath area.
The scheme was given unanimous approval by Islington council in a decision welcomed by the City of London which is responsible for the estate.
Ruby Sayed, chair of the City Corporation’s community & children’s services committee, said: “These 91 new affordable homes for purely social rent will be delivered alongside re-landscaping of the entire estate and construction of a brand-new community centre for the benefit of existing and new residents.”
Grant funding from the Greater London Authority was secured for the new social homes.
















No comments yet