Councillors demand more detail on whole-life carbon assessment for City Fringe office proposals
Islington councillors have pressed pause on recommendations to approve a seven-storey Morris & Company office development proposed for a City Fringe site and demanded more information on the scheme’s whole-life carbon impact.
Morris & Co’s proposals would replace a four-storey 1960s office development at the corner of Paul Street and Epworth Street that delivers 11,475sq m of office space with one offering 32,285sq m of new space, the bulk of which would be for office use.
A report to Tuesday’s meeting of Islington’s Planning Committee said 103 neighbours and other members of the public had responded to a consultation on the proposals for the 0.46ha site near Old Street.
Concerns included the height of the new building, the tallest part of which would be more than 30m – putting it into conflict with local planning policy. Other issues raised were the impact of noise from the building’s proposed roof terraces on neighbouring homes and the failure of Morris & Co – and clients asset manager Capreon and Lion Portolio – to address the potential for the current buildings to be reused.
Feedback from Islington’s sustainability officers noted that the development team had prepared two reports aiming to address questions raised about sustainability and the whole-life carbon impact of the proposals. They said that rather than showing how the scheme had prioritised retention and retrofit the team had focused on justifying demolition and redevelopment.
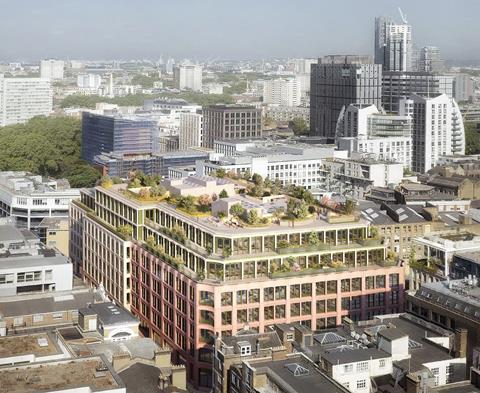
“The submitted WLC assessment fails to identify the feasibility of different opportunities and specific commitments necessary to carry out actions to reduce WLC emissions,” they said. “As such, this detail should be secured prior to commencement.”
Islington Council planning officers recommended Morris & Co’s proposals for approval. However they acknowledged the rooftop plant proposed for the building’s highest level would give the scheme a height of 34m, making the scheme a “tall building” proposed for a site that is not designated for tall buildings in the local plan. However they said the building’s shoulder height was just under 21m and that the upper storeys were stepped back.
They added that proposed conditions would secure further details in relation to whole-life carbon commitments.
But at Tuesday night’s meeting, Planning Committee chair Martin Klute said panel members had “fairly significant concerns” about the materials submitted in support of the application so far.
“One is in relation to the whole-life carbon assessment of the building, which has not yet been carried out and has had to be conditioned,” he said. “The other is about the quality of affordable workspace and the daylight – or lack of daylight – into that space.”
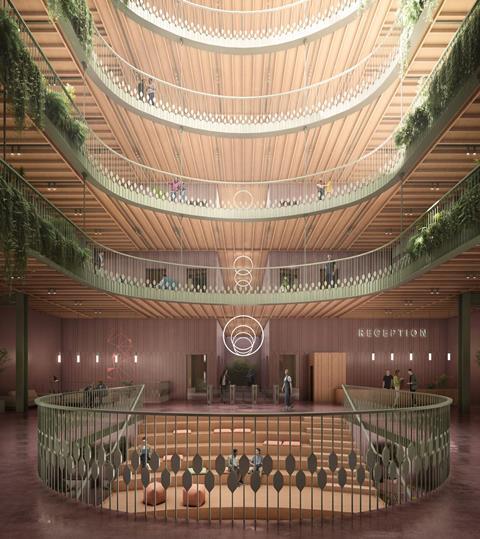
Klute said that addressing both points could potentially affect the design of the scheme and therefore arguably went to its “very heart”.
He added that a legal letter objecting to the scheme had raised issues related to the Disability Discrimination Act, and whether the protected characteristics of a neighbouring housing-association property had been properly explored as part of the application process.
“I think that officers and the committee are agreed that this hasn’t been done,” Klute said.
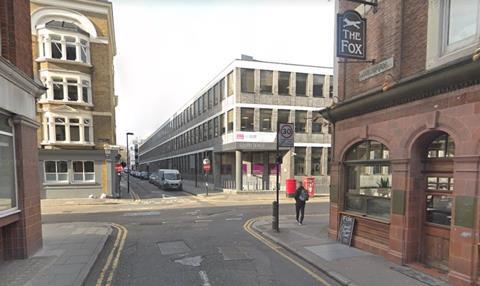
Committee members voted to defer decision on the proposals to give the development team time to submit further information on the whole-life carbon assessment and daylight concerns, and for Islington officers to conduct the Disability Discrimination Act assessment.
As well as Morris & Co, Capreon and Lion Properties, the project team for the development includes: Blackburn & Co as project manager; Hoare Lea as M&E and sustainability consultant; Heyne Tillet Steel as structural engineer; Exigere as QS; and Eckersley O’Callaghan as façade engineer. Landscape architect is LDA Design.









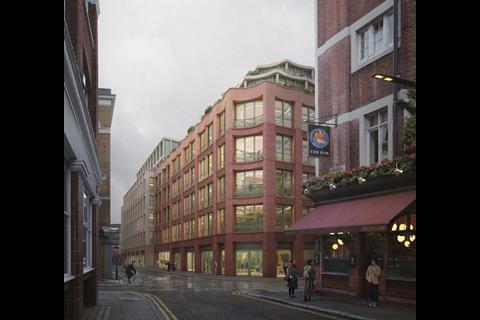
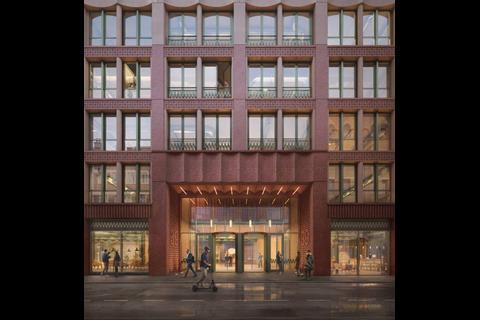










1 Readers' comment