The first phase of a £1.4bn mixed-use development, the canalside building draws on the site’s heritage and context
Unlocking a post-industrial brownfield site, 1 The Island Quarter by Jestico + Whiles forms the gateway to a new cultural hub.
Located to the southeast of Nottingham city centre, the project draws on the site’s heritage and context, evoking the warehouses and factories of Nottingham’s industrial past.
Forming part of The Island Quarter, a £1.4bn mixed-use development - the canalside building houses an events space, a bar and a restaurant.
Highly visible from London Road and Station Street, the main building is part of a wider plan to draw pedestrians towards the city’s eastern fringe.
The lower parts of the main building and the shaft of the stair tower are comprised of a robust, red brick from the Nottingham Patent Brick Company, while the upper levels of the main building incorporate a textured cladding that adds warmth and tactility.
Arches are a repeated motif across the facade forming window openings and a colonnade which runs adjacent to the urban plaza.
The listed 18th-century canal turnover stairway has been resurfaced for improved accessibility and refurbished with new railings linking into the existing cast iron railing.
Within the plot, Jestico + Whiles has introduced an outdoor stage within a landscaped public plaza, which will host concerts and open-air markets as part of a programme of year-round events.
The design draws on local architectural heritage, particularly the historic Lace Market and Nottingham Railway Station designed in the mid-19th century by renowned local architect Thomas Chambers Hine.
Originally home to the Boots central factory, the wider 36-acre site has been derelict for 30 years.
Beginning with 1 The Island Quarter, the site and the wider area will be transformed into a walkable neighbourhood over the next decade.
Jestico + Whiles’ involvement in The Island Quarter extends to the design of the next phases, which include phase 1B, a cohesive-use scheme which will feature 3,000 sq m of co-working space, 247 apartments, 223-room hotel, and a 100 metre ground floor forum for restaurants and bars.
Phase 1B received planning approval in May 2022 with work due to start in 2023.


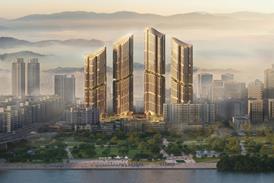
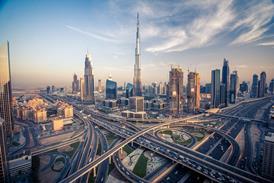
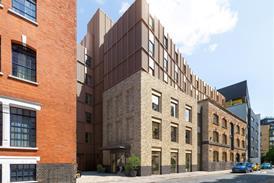




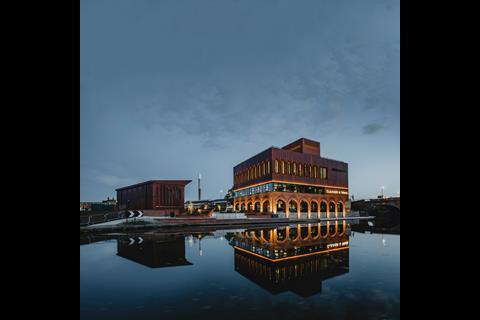
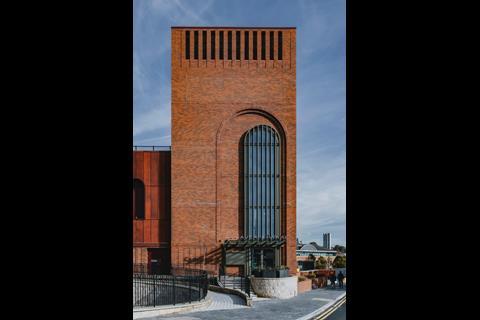
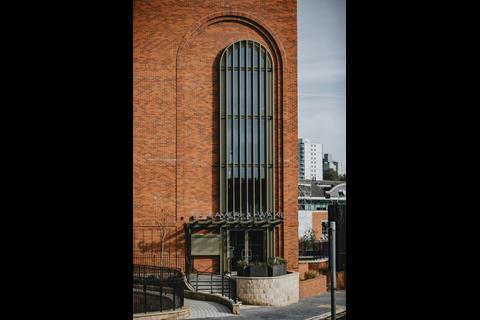
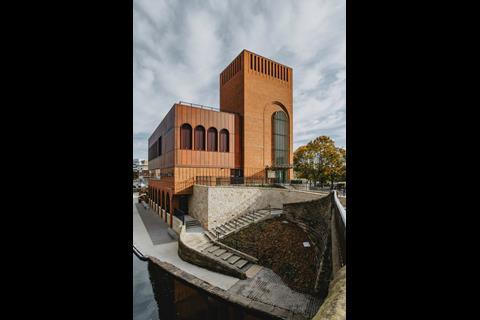
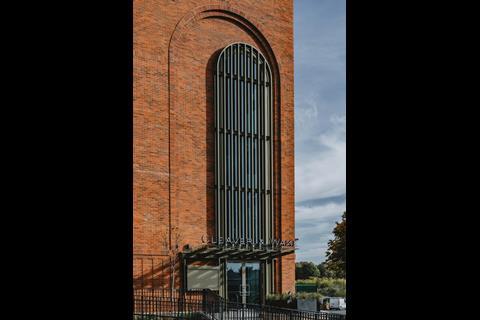
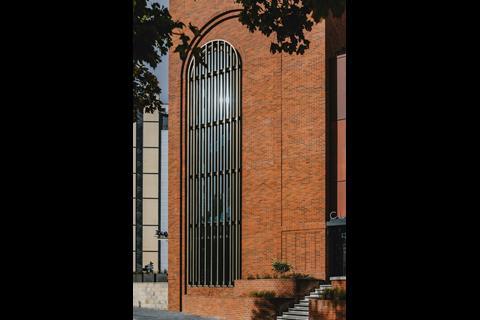
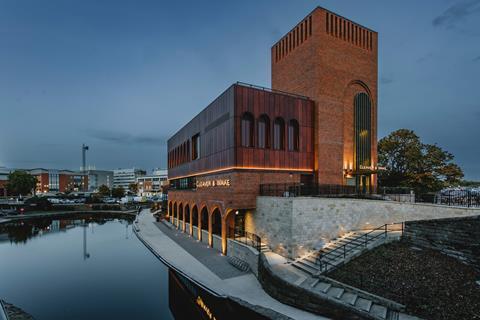
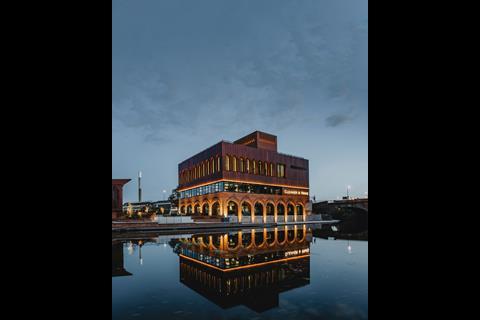
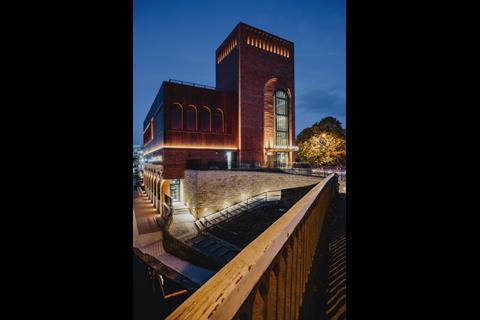
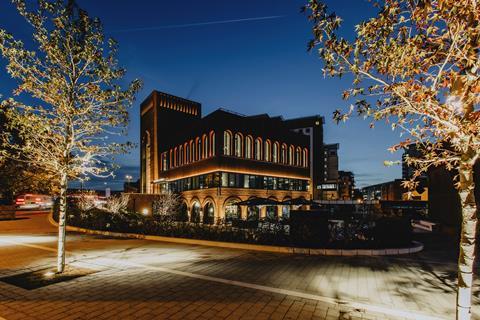
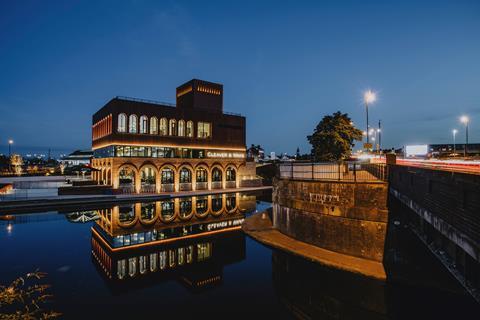
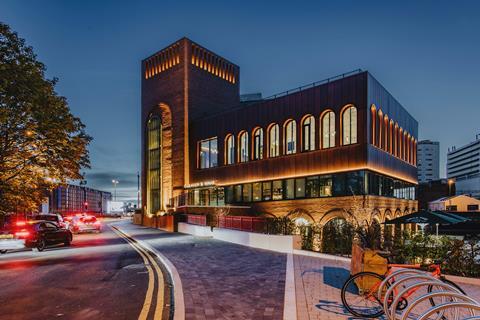
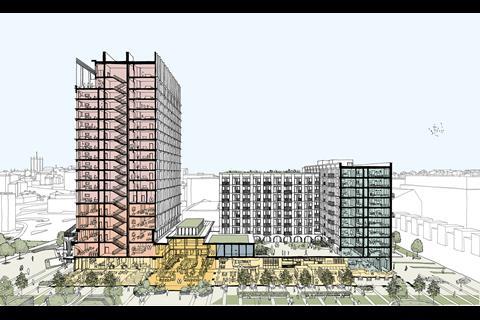







No comments yet