Proposals for Landsec would redevelop 1970s block adjacent to practice’s Dashwood House
Fletcher Priest Architects has designed a 24-storey office development that would replace a 1970s office block a stone’s throw from Liverpool Street Station in the City of London.
The practice’s proposals for 55 Old Broad Street are adjacent to 18-storey Dashwood House, which the firm redeveloped for client Land Securities in 2008.
Landsec paid £87m for 55 Old Broad Street in 2020, saying at the time that redeveloping the 10-storey building would result in a “compelling best-in-class destination” over the medium term, in combination with its offer at Dashwood.
Last month Landsec submitted plans to the City of London Corporation proposing the partial demolition of 55 Broad Street, which is also known as Broad Street House, for replacement with a new ground-floor-plus-23-upper-storeys block.
The application suggests that two existing basement levels of the building would be retained, while neighbouring six-storey 65 Old Broad Street would be retained for studio space, café space and office use.
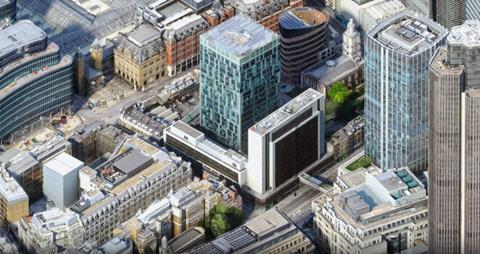
The plans also propose the renovation of the nearby grade II-listed Bath House, public realm improvements and the provision of a pub. The current block – completed in 1976 – hosts a pub and a bank, among other businesses, at podium level.
The project would deliver 33,081sq m of new office space, a new 420sq m pub, around 240sq m of retail space, and around 5,500sq m of ancillary space.
Atelier Ten, Heyne Tillett Steel, Turner & Townsend, and BAM are members of the the project team, alongside Landsec and Fletcher Priest.
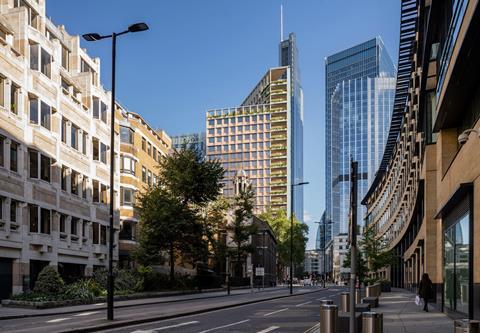









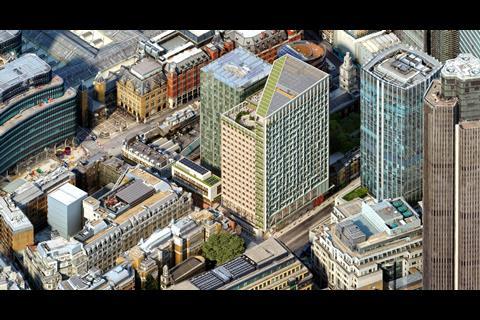
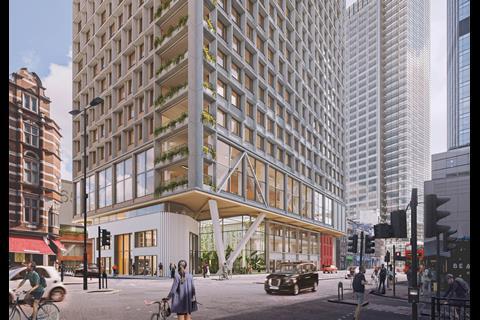

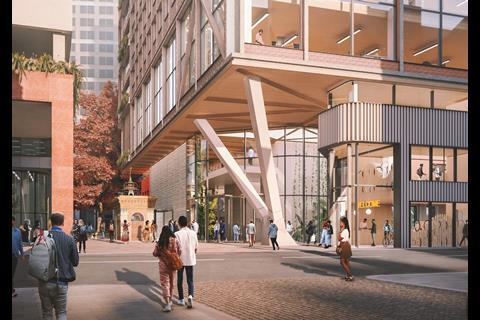
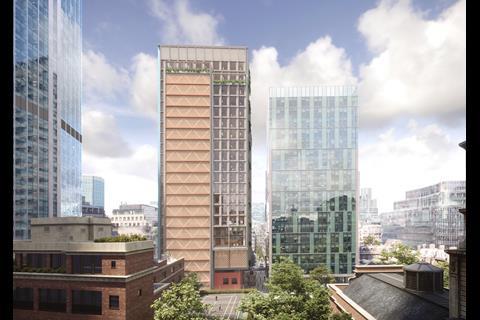
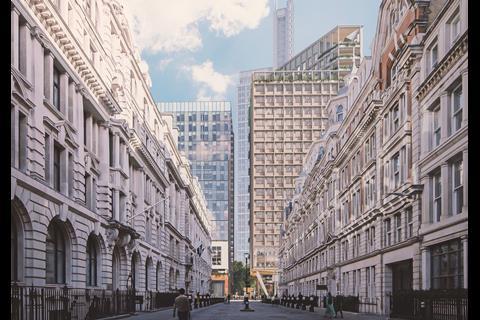
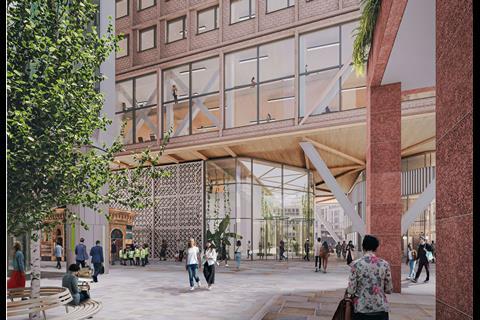

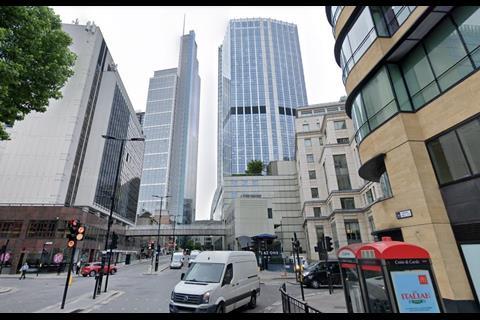
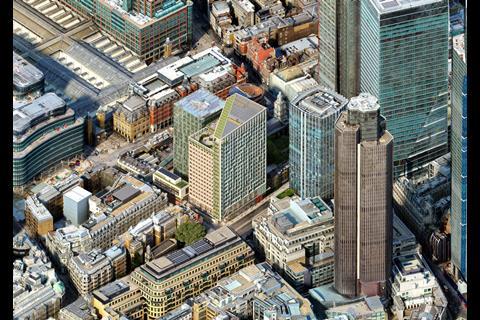







1 Readers' comment