Landsec scheme unites 13 buildings on world-famous site
Fletcher Priest has completed Landsec’s scheme to combine 13 buildings behind Piccadilly Square’s LED screen into a single block.
The project, built by Wates, has united all buildings behind Europe’s largest illuminated advertising screen into 144,000sq ft of mixed-use space.
It has seen the listed facades of buildings dismantled, restored and reinstalled, and major newbuild elements added including a seven-storey block covered in three-dimensional tiles.
The new combined building, known as Lucent W1, will contain office space, retail, residential and a new rooftop restaurant with views over the square.
On the ground floor, the building’s main entrance on Sherwood Street has been designed to look like a Mayfair art gallery, with huge windows and a minimalist interior housing curated artwork and a feature spiral staircase.
Office space described by Fletcher Priest as some of the “healthiest in the country” takes up the first and sixth floors, while the third to fifth floors include a “light garden” directly behind the building’s LED screen.
The three-storey breakout space, which features a living wall and a mature tree, is one of 22 terraces and gardens across the building which include more than 600 plants from 38 different species.
Every floor from the third upwards has access to a terrace, all providing previously unseen views of central London. A central courtyard on the third floor is completely open to all weathers.
Fletcher Priest used an algorithm to design the slate roof which unites the buildings, paying particular attention to this part of the building as the world-famous site is often photographed and filmed from above.
The most striking intervention has been the redevelopment of Rainbow Corner at the junction of Shaftesbury Avenue and Denman Street, the home of the American Red Cross Club during the Second World War.
The prominent corner block has been clad in handmade faience tiles, manufactured in Germany before being assembled in precast concrete, to blend the transition from roof to façade.
Other parts of the complex heritage site have been given a more traditional treatment, with Fletcher Priest designing new facades for several parts of the building based on nearby architectural styles.
The practice also worked with bespoke plaster moulding designers Locker & Riley to restore the ceiling and walls of the banking hall of the grade II-listed London County and Westminster Bank, designed by Lambeth Bridge-architect Reginald Blomfield in the early 1900s.
Fletcher Priest’s work on the site began in 2017 with the installation of a new digital screen, replacing the six separate screens which had been attached to the building previously.
The firm’s associate partner Joe Sweeney said: “Landmark is an overused word in London, but Piccadilly Lights is unquestionably world-renowned and one of the most high profile projects Fletcher Priest has worked on.
We thrive on opportunities to unpick and rethink complicated sites such as this and, after a decade of hard work, we believe the outcome is something the whole project team should be proud of.
“An anonymous, underutilised collection of buildings has been transformed into a huge, unified space in the heart of London that both occupiers and the public can now access and enjoy.”
The project team also included cost consultant RLB, structural engineer Waterman Structures, facade engineer Infinity facade consultants, conservation consultant Donald Insall Associates, project manager Third London Wall and planning consultant JLL.
The block, which is owned by Landsec, was previously unnamed but has had illuminated advertising attached to its facade since 1908.



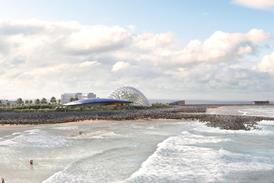





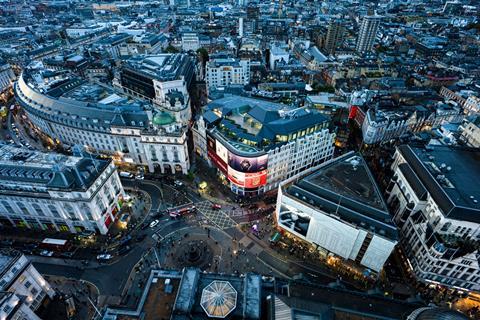
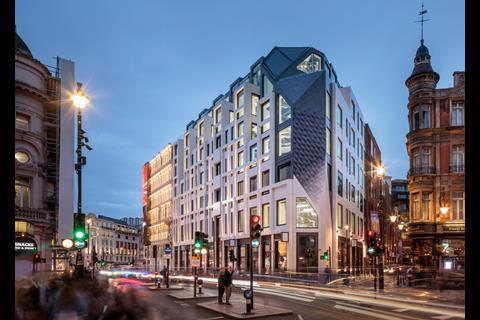
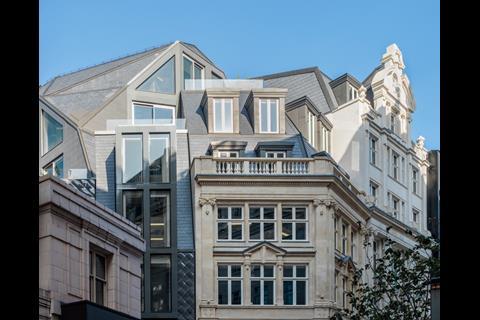
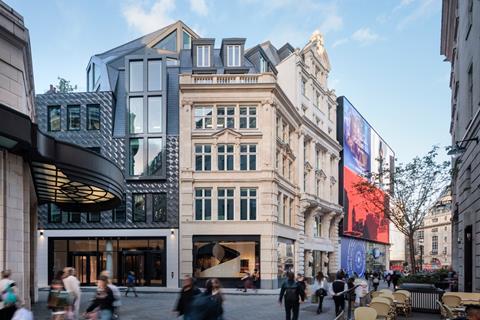
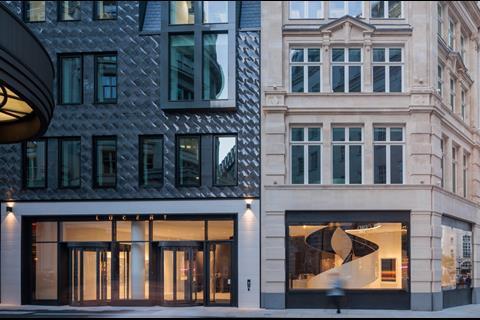
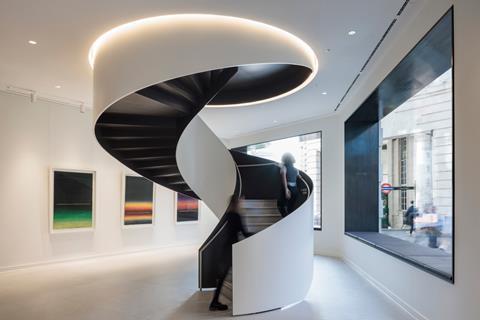
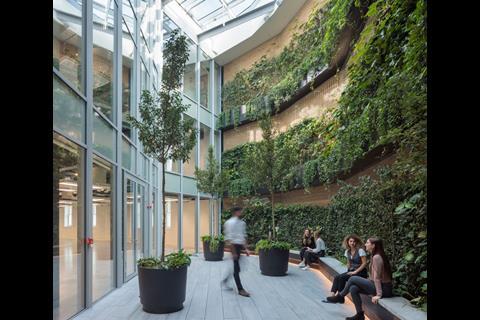
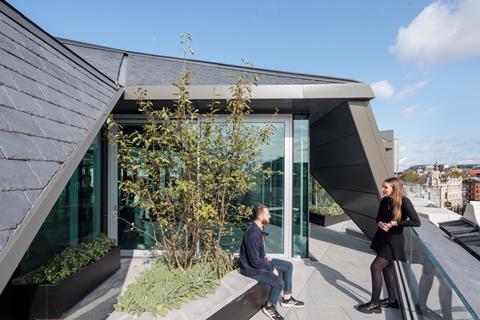
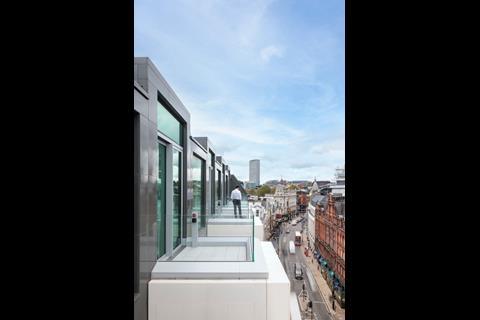
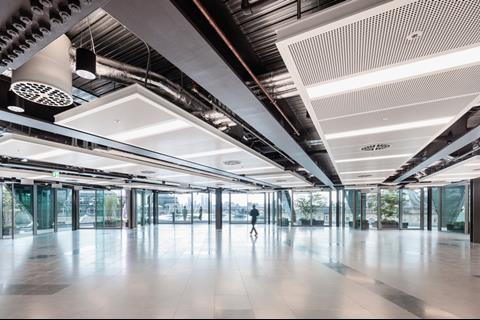







1 Readers' comment