Office scheme proposals for site next to centre for services personnel attracted 2,500 objections
Lambeth councillors have approved proposals for a controversial Waterloo office development designed by Buckley Gray Yeoman and MATT Architecture that drew fire from a neighbouring organisation for service personnel.
Buckley Gray Yeoman’s 20-storey office tower and MATT Architecture’s refurbishment of the adjacent 1950s office building Mercury House will deliver 30,352sq m of new floorspace for developer Bourne Capital. The vast majority of the new accommodation will be for office use.
The Waterloo Central proposals, for a 0.28ha site opposite Waterloo Station and a stone’s throw from the grade II*-listed Old Vic theatre, also include around 2,500sq m of bar and restaurant space and 700sq m of retail space.
The scheme has been consistently challenged by the Union Jack Club, which operates an accommodation and conference centre for armed forces personnel and veterans on a neighbouring site.
A report to Tuesday night’s meeting of Lambeth’s Planning Applications Committee said a total of 2,541 representations related to the application had been received as of last week. Officers said 2,498 of the communications had been objections.
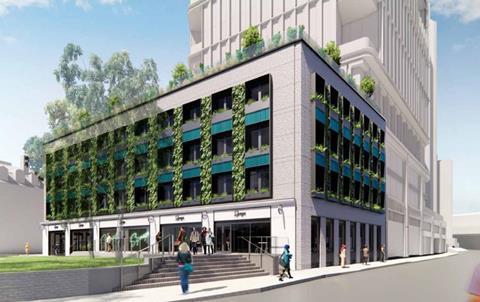
The Union Jack Club’s concerns include the impact of the Bourne Capital scheme on its own redevelopment aspirations for the area.
After the plans first emerged last year, Union Jack Club chief executive Hugh Player said the Bourne Capital scheme would have a “savage impact” on the local area and the services the club could provide.
“We do not object to a redevelopment of our neighbour’s site, per se, but are shocked and deeply alarmed that the scale, height and mass proposed is architecturally incongruous and commercially excessive, as well as being contrary to the adopted local plan,” he said.
Other objections included the loss of retail space at the site, which currently includes a small Sainsbury’s supermarket, and the impact of the tower on the Old Vic.
However recommending the scheme for approval, Lambeth Planning Officers said the proposals would promote economic activity and create space for 2,245 jobs – a 345% boost on the site’s existing uses.
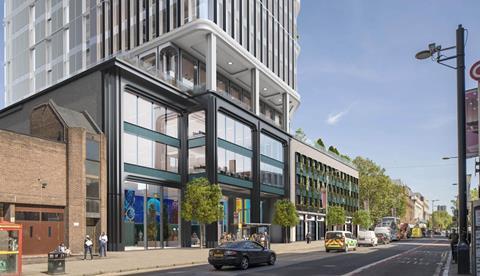
They said the site was identified as appropriate for a tall building in the Lambeth Local Plan and that Buckley Gray Yeoman had produced “a high-quality architectural design” for a distinctive building that added positively to the townscape.
“It is considered that the proposal would not unacceptably impact upon the amenities of surrounding occupiers,” officers added.
“Due to appropriate separation distances, and the urban context, the proposed development would not result in any significant material impact in terms of overlooking or loss of privacy to neighbouring properties.”
Officers added that MATT Architecture’s proposals for refurbishing “tired and dated” Mercury House would “be a welcome enhancement to the visual amenity of the area”.
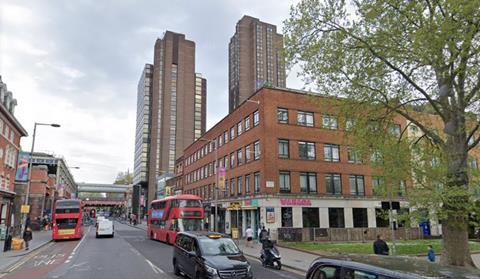
In December 2021 members of the Planning Applications Committee voted to reject Squire & Partners-designed proposals for a nine-storey apartment building on a plot across the road from Mercury House because of its impact on the Old Vic.
The report to this week’s meeting said neither government heritage adviser Historic England nor the Greater London Authority had expressed concerns about the impact of Bourne Capital’s proposals on the Old Vic. They said it was agreed that the scheme would not result in harm to the theatre’s setting.
Members of Lambeth’s Planning Applications Committee voted to approve the scheme by six votes to one.
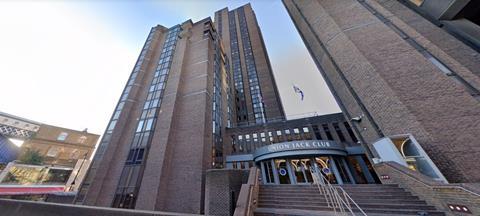



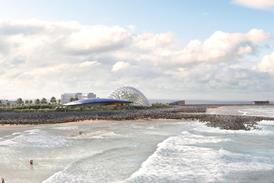





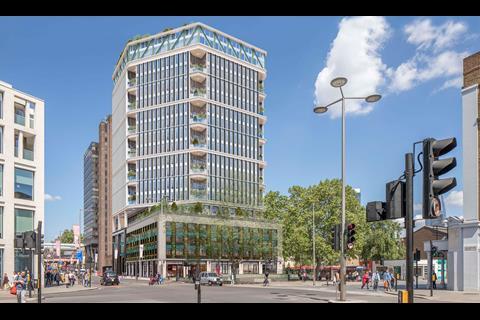


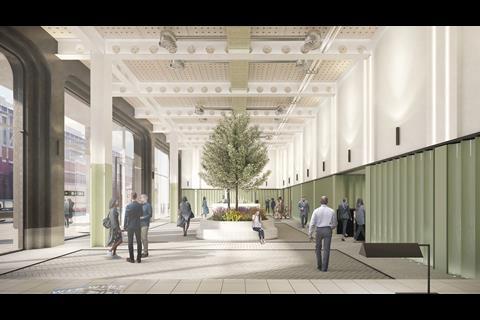









3 Readers' comments