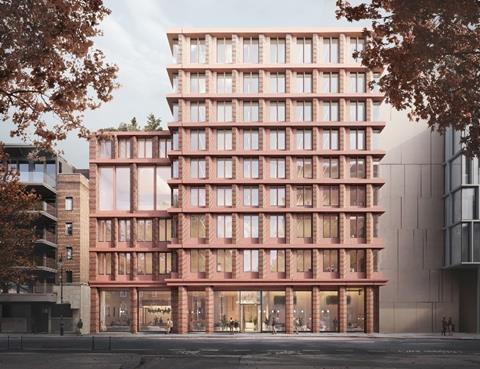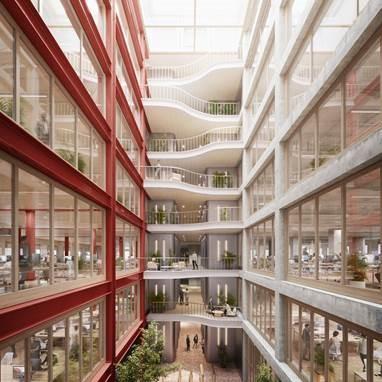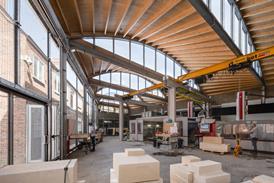Proposals are the second refurbishment of a city centre office submitted by the firm in the past week

Buckley Gray Yeoman has submitted another planning application to overhaul a 1970s London office after unveiling plans to refurbish a Richard Seifert-designed block last week.
The firm has unveilled proposals to redevelop 14 Gray’s Inn Road, a stone’s throw from the Hatton Garden jewellery district in central London.
Developer General Projects, in partnership with Valeo Capital, plans to increase floorspace at the building by 77% to 165,000 sq ft.
The regeneration scheme, submitted to Camden council, also includes external terraces on each floor and a variety of sustainability upgrades.
General Projects worked with the architect and structural engineers Elliott Wood to ensure more than four-fifths of the existing structure was maintained, which the team said would save 42,240 tonnes of material, equivalent to 4,462 tonnes of embodied carbon.

The building, which is situated adjacent to Chancery Lane Underground Station, will be powered entirely by fossil-free energy and will be net zero in operation, partly through the installation of 120 photovoltaic panels.
Plans for the scheme also commit to re-using, recycling or recovering 95% of all redevelopment waste.
General Projects’ chief Jacob Loftus said: “Our proposals maximise the potential of this tired 1970s building.
”This project demonstrates our continued commitment and passion for projects that champion reuse and regenerative materials.”
Last week Buckley Gray Yeoman submitted plans to overhaul the Seifert-designed St Magnus House, a 1970s building on the banks of the Thames.
Retrofit work accounted for more than three quarters of office space currently under construction in London, according to the latest crane survey by Deloitte.
















No comments yet