Practice to turn riverside St Magnus House into a visitor destination on the Thames Path
Buckley Gray Yeoman has unveiled plans for the latest major overhaul of a City office block, a Richard Seifert-designed brutalist building on the banks of the Thames.
The practice has submitted a planning application for the refurbishment of St Magnus House, a late 1970s building at 3 Lower Thames Street just east of London Bridge.
Retrofit work accounted for more than three quarters of office space currently under construction in London, according to the latest crane survey by Deloitte.
Originally intended to house part of the new Billingsgate Fish Market, the nine-storey St Magnus House was converted to office use halfway through its construction when it was decided to move the market to Canary Wharf instead.
It is now considered by the scheme’s developer Pegasi Management Company Ltd outdated but with “immense potential” due to its location with views of Tower Bridge and the Shard.
Pegasi said it wants to reinvent the building as a “best in class” workplace, enhance the site’s public realm to make it greener and more characterful, and turn the building into a visitor destination with a new riverside cafe.
The plans would also see the creation of a new double-height lobby linking Lower Thames Street with the river path, replacing blank concrete walls with new glazing, building a cycle hub, installing new feature lighting and painting an exterior staircase red.
Two existing office spaces on the first floor would become a restaurant, while upper office levels would be refurbished with new perimeter windows and terraces overlooking the Thames.
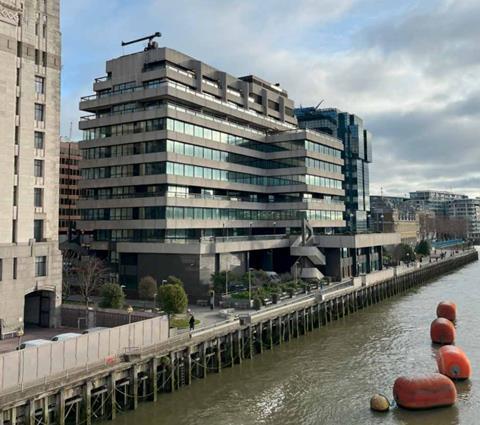
The building’s top floor, which currently contains plant, would be transformed as an office amenity space and roof garden.
The project team so far includes QS Gardiner & Theobald, project manager Knight Frank, planning consultant Gerald Eve, landscape architect Space Hub, services and sustainability consultant Ramboll, structural engineer Heyne Tillett Steel and building control consultant Sweco.
The scheme is the latest in a series of major retrofits in the Square Mile recently submitted for planning, including proposals by Orms filed last week for a refurbishment and expansion of Deutsche Bank’s UK headquarters at Winchester House.
Further up the river, Bennetts Associates recently progressed plans for an eight-block redevelopment of the Puddle Dock site next to Blackfriars station that includes refurbishments of several existing buildings.
Last month, contractor Mace was appointed to upgrade a Foster & Partners-designed block near St Paul’s Cathedral. The scheme, designed by Gensler, will see an extra storey and a 5,000sq ft roof garden added to the building at 10 Gresham Street.


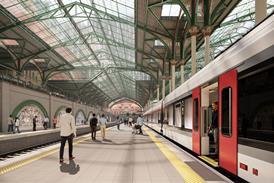
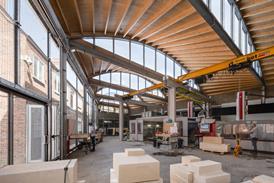
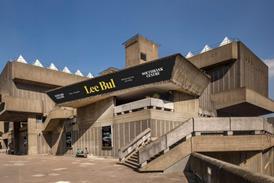




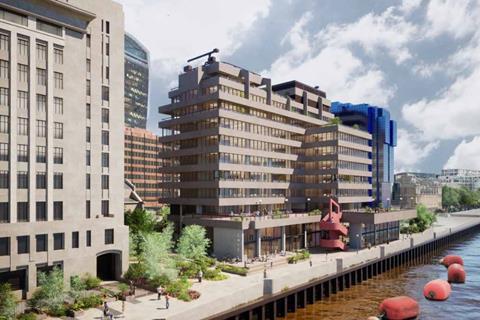
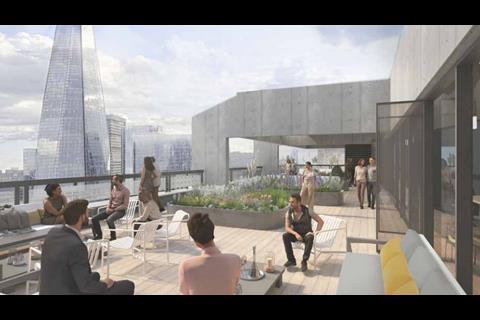

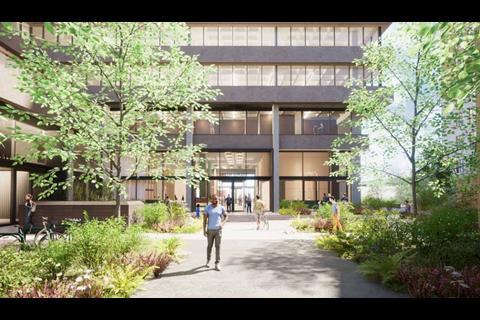
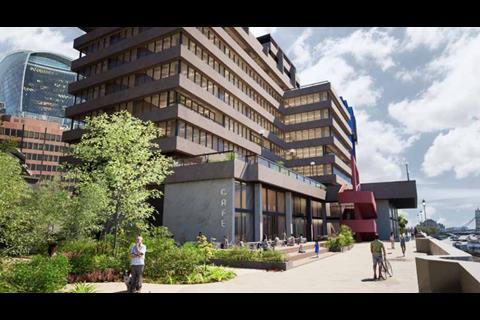
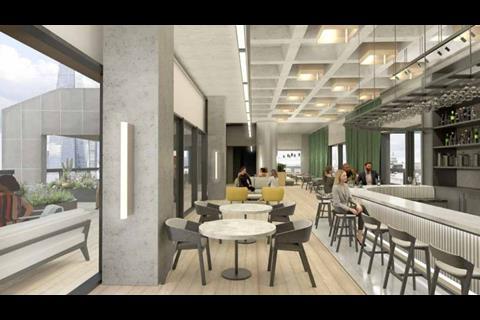







No comments yet