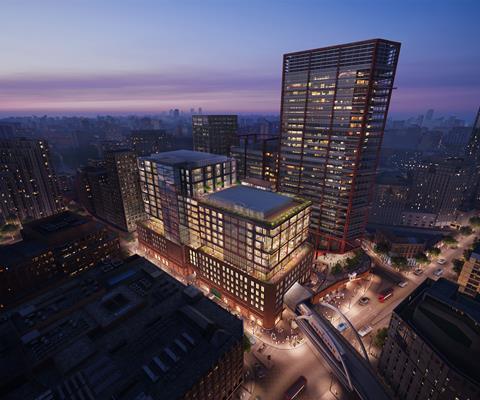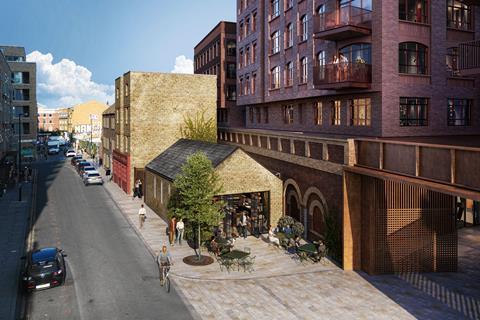Green light for Gensler and Buckley Gray Yeoman-designed office tower on site with more approvals expected in coming months

Faulkner Brown’s £800m Bishopsgate Goodsyard scheme in Shoreditch has resurfaced four years after it was given the green light following a decade-long planning saga.
Sadiq Khan has granted planning approval for two reserved matters applications covering a Gensler and Buckley Gray Yeoman-designed office tower and a restoration of some historic buildings.
Development partners Ballymore and Hammerson say they are now eyeing a 2025 construction start on the prime City fringe site, which has been vacant for more than half a century.
A hybrid application for Faulkner Brown’s masterplan, which included detailed plans for a 29-storey office tower designed by Eric Parry, was approved by Sadiq Khan in December 2020 and given final legal sign off in March 2022.
Only very light enabling work has been carried out on the site since that date, including vegetation clearing. It is understood that the project team is now pressing ahead with the plans and expect to submit further reserved matters applications for other parts of the site in the coming months.
Gensler is lead architect on the 16-storey office building with Buckley Gray Yeoman working as facade architect. It will sit above Shoreditch High Street station and contain 36,000 sq m of office space and 600 sq m of street level retail space.
The other reserved matters approval is for the restoration of five derelict buildings on Sclater Street under plans by Chris Dyson Architects aiming to bring them back into use as retail, cafe and co-working spaces with three homes on upper floors.

Once complete, the wider masterplan will include a total of 500 new homes, including 50% affordable, a 2.6 acre public park and two new cultural spaces, a ‘destination building’ on Brick Lane and an exhibition space under the grade II-listed Braithwaite Viaduct.
Plans for the scheme go back to 2002 when Ballymore and Hammerson acquired the site from Network Rail, although it was 12 years before a planning application designed by PLP was submitted.
This scheme, which featured 1,400 homes in towers of up to 46 storeys, was scrapped after it was recommended for refusal by the GLA following a vigorous campaign against the plans by locals, with Faulkner Browns later brought in to devise the current masterplan.
















No comments yet