West London proposals will see demolition of Heston blocks and replacement with new homes
Bell Phillips Architects has submitted plans to redevelop a west London council estate with 967 new Passivhaus homes after winning a design competition for the project last year.
The practice is seeking detailed consent for the Convent Way scheme’s 117-home first phase, which will mean the first tranche of residents to be permanently rehoused will not have to leave the estate, in the north part of the borough of Hounslow.
Bell Phillips said options for retention and refurbishment of the 1960s estate’s existing buildings were initially explored. But “significant chronic repair issues” coupled with poor disabled access and security concerns saw 85% of residents vote in favour of the demolish-and-replace plans in a ballot last summer.
It said the masterplan for the project was shaped around the principles of greenery and ecology; health and security; community, and sustainability.
The practice said a comprehensive design code had been included with the application to ensure the principles would be upheld in the future phases. It includes setting a target of 90% dual aspect homes, providing equality of access to amenity for all, improving active and sustainable travel in each phase, and keeping the community together.
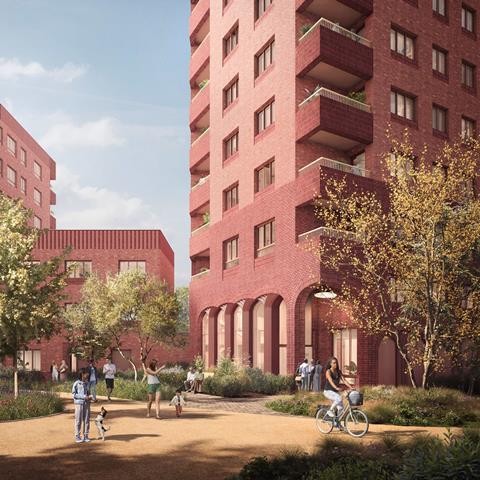
Senior architect Ashmi Thapar said the new homes would address fuel poverty within the estate and achieve a 69% reduction of operational carbon over the part L baseline, with all homes designed to achieve Passivhaus certification.
“Working closely with residents of Convent Way Estate from the very outset of the project has been the most rewarding aspect of developing this masterplan,” she said.
“Delivering Passivhaus homes set within new parks, streets and well-connected green infrastructure is a significant and challenging aspiration on such a constrained site; it is particularly special to be delivering these homes for a community of residents that are keen to stay at Convent Way and transform the area and share our vision to create a sustainable neighbourhood for future generations to enjoy.”
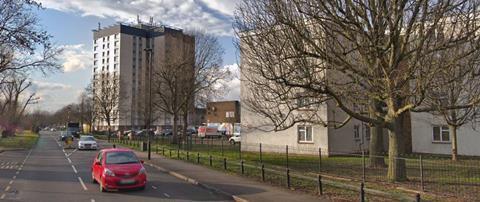
Bell Phillips said its proposals had been modelled on a 2050 weather file to future-proof the design, and that energy targets were aligned with the RIBA 2030 Climate Challenge so that over time embodied carbon targets for the development will improve with each phase of delivery.
The London Borough of Hounslow is the client for the proposals; Gillespies is landscape designer; CMA Planning is planning consultant; Conisbee is structural engineer; M&E consultant is QODA Consulting; QS is Turner & Townsend.
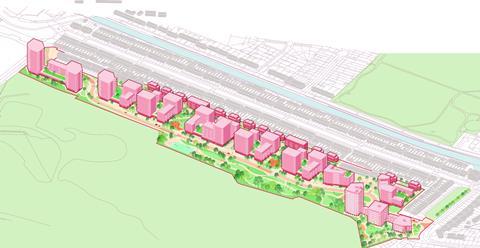









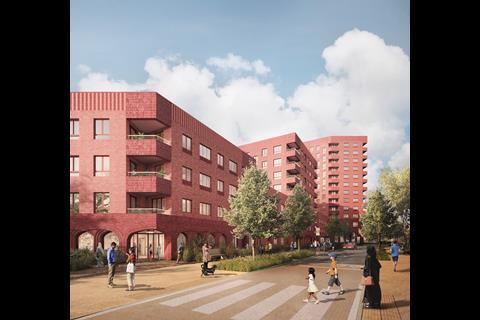

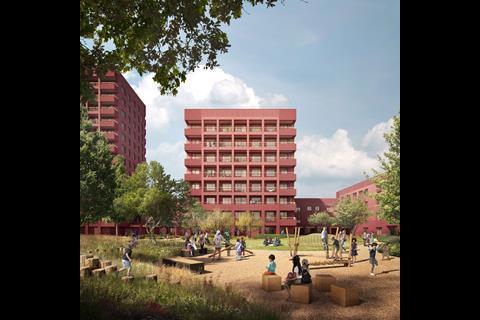
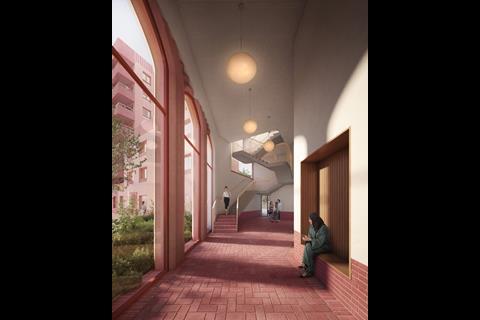
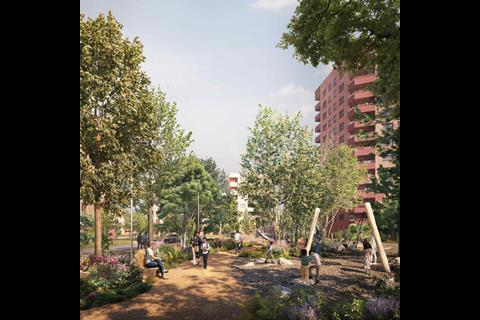









No comments yet